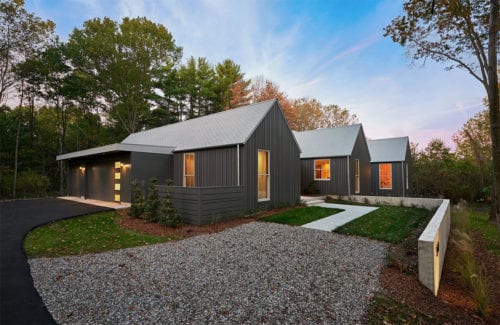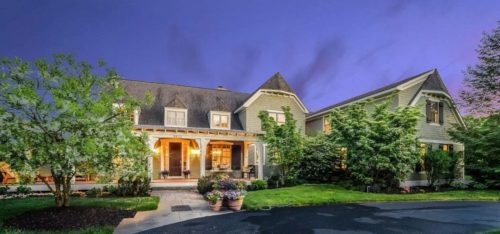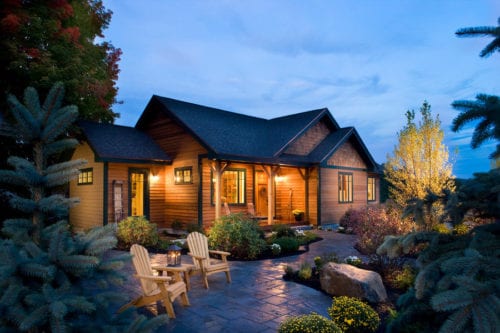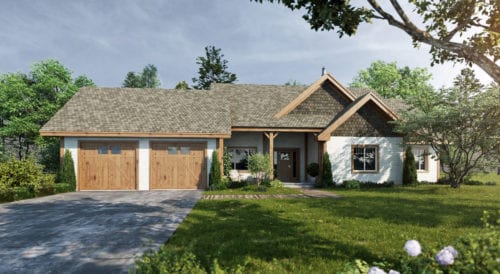Vacation House Plans
Vacation house plans are designed as getaways for rest, relaxation and recreation. Typically second homes, these residences are perfect as fishing cabins, lakefront family compounds or rustic mountain retreats. These plans come in a variety of sizes ranging from tiny house sized houses like the Little Kai, to large waterfront worthy designs like Big Sand. Our collection includes plans ranging from 361 to 9,028 square feet. Vacation home plans tend to embrace styles inspired by their location with flourishes like brackets and rafter tails adding whimsy to homes on or near the beach and rough hewn beams and stacked stone siding adding rustic charm to mountain cabins and homes.
In addition to this collection, other sub-categories of vacation house plans include: Beach House Plans, Lake House Plans, Cabin Plans, Chalet House Plans, Island Style House Plans and Waterfront House Plans. Enjoy surfing through these fun vacation home designs!
-
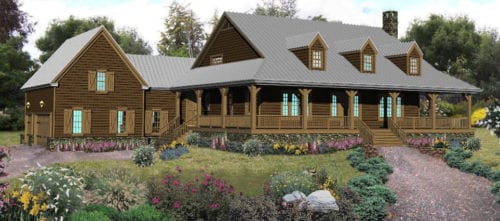 Select options
Select optionsAaron’s Ridge
Plan#MHP-57-1043542
SQ.FT4
BED3
BATHS99′ 0”
WIDTH78′ 0″
DEPTH -
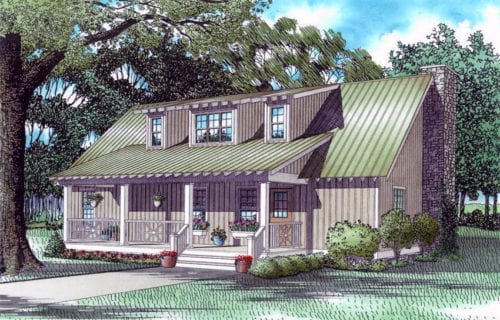 Select options
Select optionsAbajo Creek
Plan#MHP-17-1421970
SQ.FT4
BED4
BATHS50′ 4″
WIDTH48′ 0″
DEPTH -
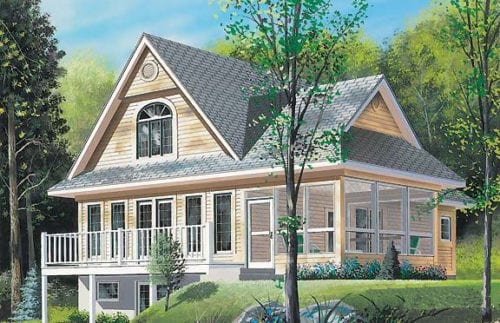 Select options
Select optionsAbington Cottage
Plan#MHP-05-2021482
SQ.FT2
BED1
BATHS38′ 0”
WIDTH36′ 0″
DEPTH -
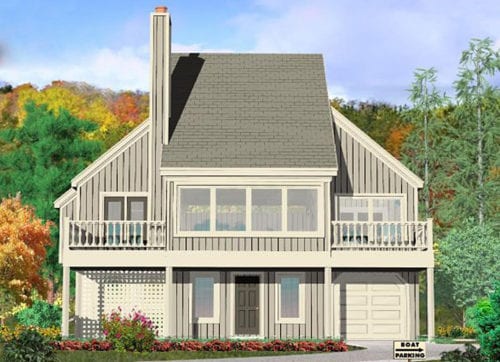 Select options
Select optionsAcadian Flycatcher
Plan#MHP-57-1021538
SQ.FT2
BED2
BATHS38′ 0”
WIDTH36′ 0″
DEPTH -
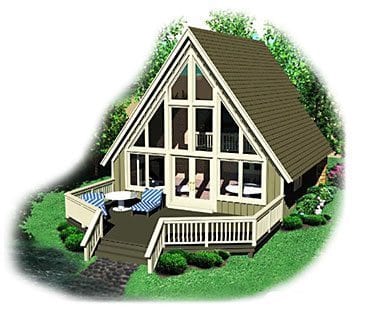 Select options
Select optionsAcorn Cottage
Plan#MHP-57-103734
SQ.FT1
BED1
BATHS24′ 0”
WIDTH28′ 0″
DEPTH -
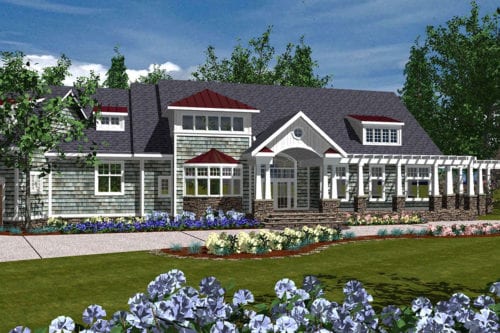 Select options
Select optionsAdams Harbor
Plan#MHP-52-1134230
SQ.FT4
BED4
BATHS114′ 0”
WIDTH56′ 0″
DEPTH -
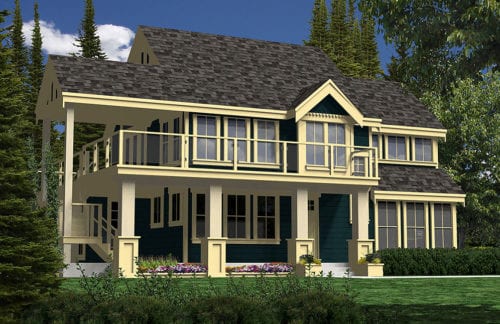 Select options
Select optionsAdderley Cottage
Plan#MHP-34-1131923
SQ.FT2
BED2
BATHS46′ 0”
WIDTH43′ 0″
DEPTH -
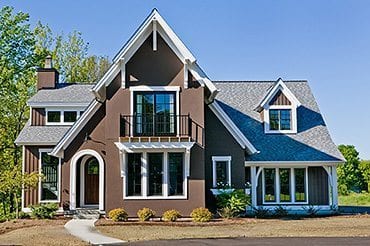 Select options
Select optionsAddison
Plan#MHP-55-1003086
SQ.FT4
BED3
BATHS55′ 1”
WIDTH73′ 0″
DEPTH
