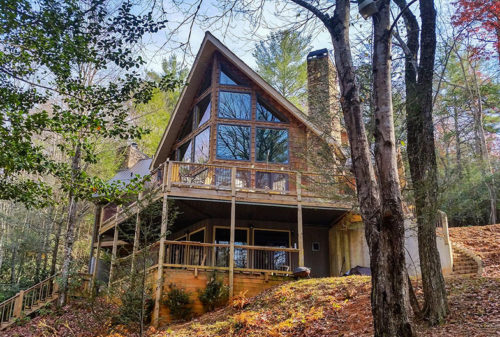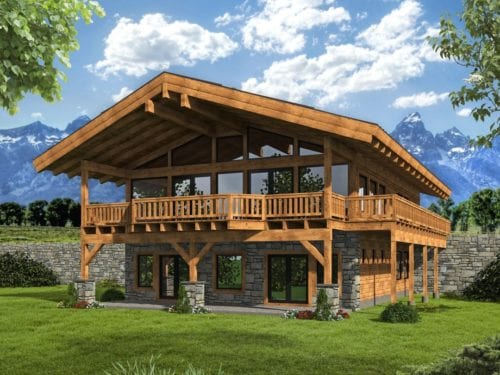A-Frame/Chalet Plans
This vacation home staple has a history that is easily traced to the Swiss Alps. Herders constructed wood-framed buildings with wide, well-supported eaves in the mountainsides adjacent to their dairy farms. The herders lived in these simple homes during the Summer months, enjoying the milder climes of the high elevation, returning to the valleys before the onset of winter. As skiing and hiking became popular, the chalet house plans were converted to vacation accommodations. Chalets are still associated with vacation residences but not just in mountain locales. The chalet style finds its way into many cabin style plans including the A-frame design.
-
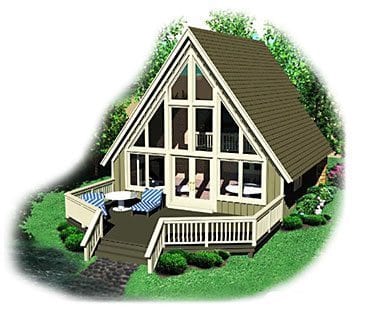 Select options
Select optionsAcorn Cottage
Plan#MHP-57-103734
SQ.FT1
BED1
BATHS24′ 0”
WIDTH28′ 0″
DEPTH -
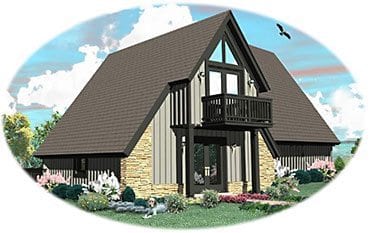 Select options
Select optionsAlder Cottage
Plan#MHP-57-1051044
SQ.FT1
BED1
BATHS38′ 0”
WIDTH28′ 0″
DEPTH -
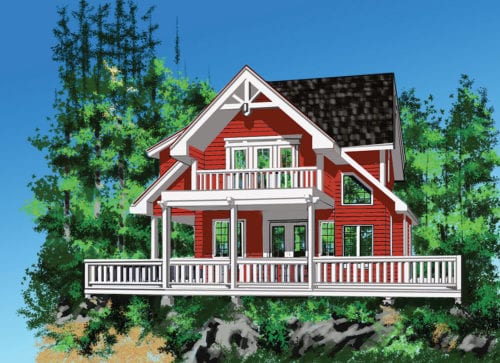 Select options
Select optionsAmherst Cottage
Plan#MHP-34-1121904
SQ.FT2
BED2
BATHS40′ 0”
WIDTH50′ 6″
DEPTH -
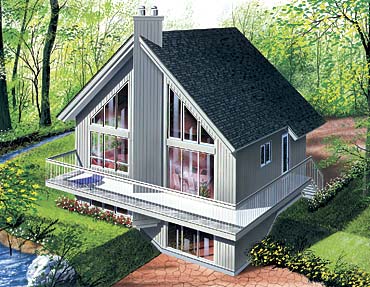 Select options
Select optionsAmour
Plan#MHP-05-1711873
SQ.FT3
BED2
BATHS32′ 4”
WIDTH24′ 4″
DEPTH -
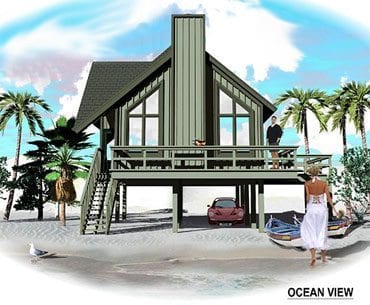 Select options
Select optionsBird Key
Plan#MHP-57-100841
SQ.FT2
BED1
BATHS29′ 0”
WIDTH36′ 0″
DEPTH -
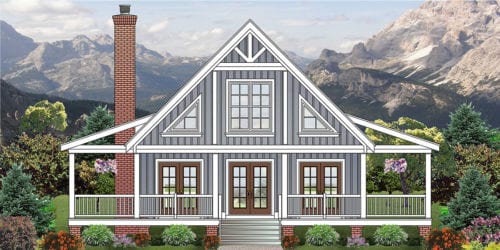 Select options
Select optionsBlack Bear Ridge
Plan#MHP-57-1121437
SQ.FT2
BED2
BATHS45′ 0”
WIDTH54′ 0″
DEPTH -
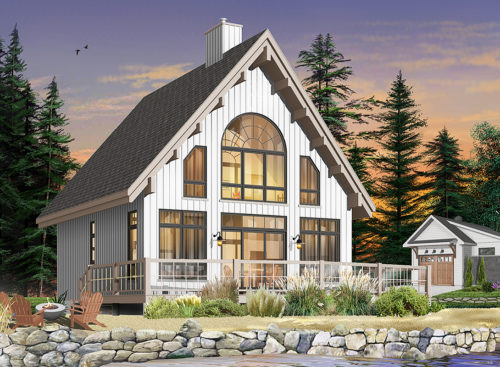 Select options
Select optionsBluejay View
Plan#MHP-05-3331301
SQ.FT3
BED2
BATHS28′ 0”
WIDTH34′ 0″
DEPTH -
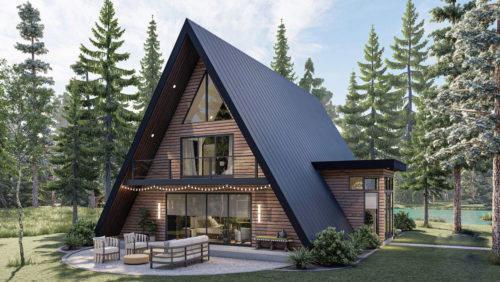 Select options
Select optionsBrylan Cabin
Plan#MHP-26-2292007
SQ.FT2
BED2
BATHS42′ 0”
WIDTH48′ 0″
DEPTH -
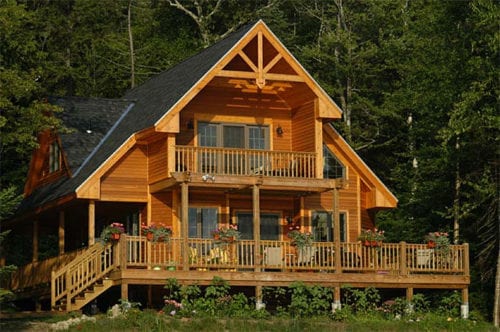 Select options
Select optionsBurrard Cottage
Plan#MHP-34-1081370
SQ.FT3
BED2
BATHS36′ 0”
WIDTH46′ 6″
DEPTH -
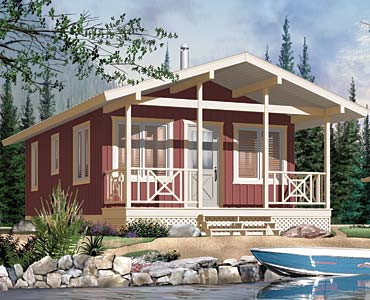 Select options
Select optionsButternut Cottage
Plan#MHP-05-210540
SQ.FT1
BED1
BATHS18′ 0”
WIDTH30′ 0″
DEPTH
