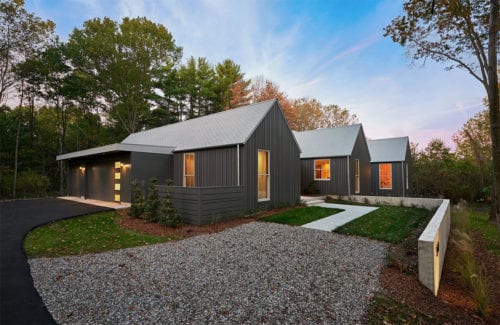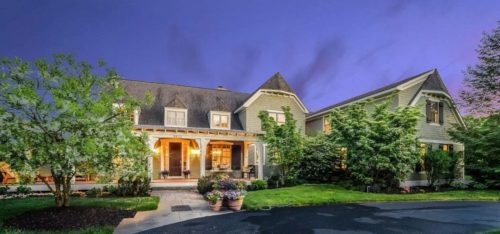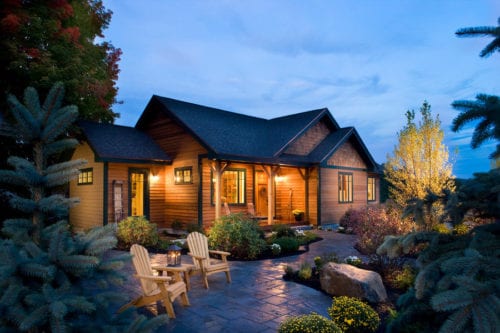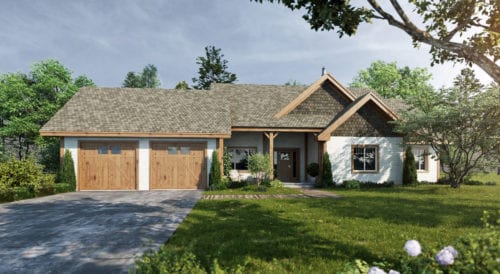Mountain Lake House Plans
Lake house plans are typically designed to maximize views off the back of the home. Living areas, as well as the master suite, offer lake views for the homeowner. We also feature designs with front views for “across the street” lake lots. Living at the lake is about enjoying the outdoors, so large porches and decks are an essential design elements integrated into most of our lakefront house plans. Many lake lots are sloping, so another frequent feature seen in these plans is the daylight basement or terrace level. This additional space provides the perfect location for recreation rooms, additional bedrooms and storage. Check out all of the lake home plans from some of our most talented designers and architects.
-
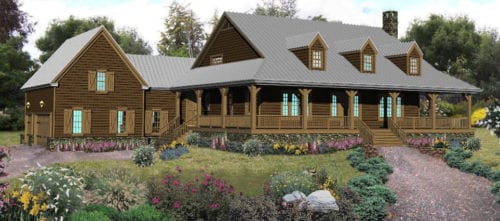 Select options
Select optionsAaron’s Ridge
Plan#MHP-57-1043542
SQ.FT4
BED3
BATHS99′ 0”
WIDTH78′ 0″
DEPTH -
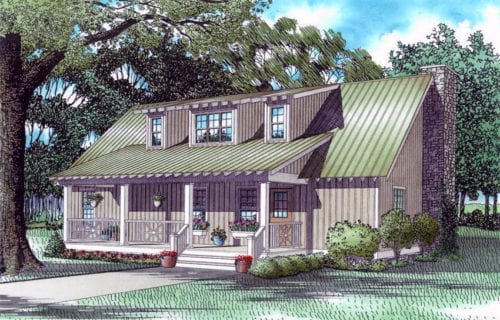 Select options
Select optionsAbajo Creek
Plan#MHP-17-1421970
SQ.FT4
BED4
BATHS50′ 4″
WIDTH48′ 0″
DEPTH -
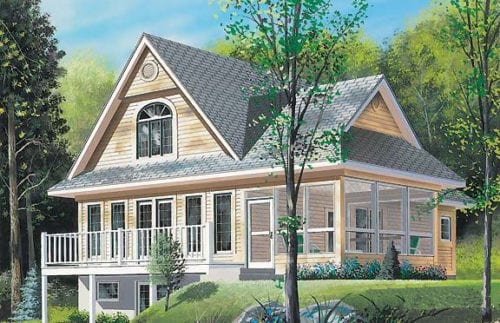 Select options
Select optionsAbington Cottage
Plan#MHP-05-2021482
SQ.FT2
BED1
BATHS38′ 0”
WIDTH36′ 0″
DEPTH -
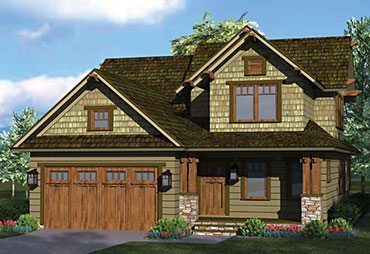 Select options
Select optionsAce Mountain
Plan#MHP-08-1571883
SQ.FT3
BED2
BATHS38′ 0”
WIDTH53′ 2″
DEPTH -
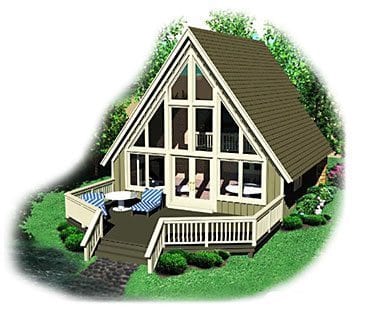 Select options
Select optionsAcorn Cottage
Plan#MHP-57-103734
SQ.FT1
BED1
BATHS24′ 0”
WIDTH28′ 0″
DEPTH -
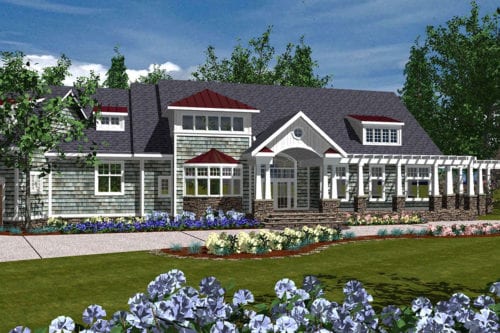 Select options
Select optionsAdams Harbor
Plan#MHP-52-1134230
SQ.FT4
BED4
BATHS114′ 0”
WIDTH56′ 0″
DEPTH -
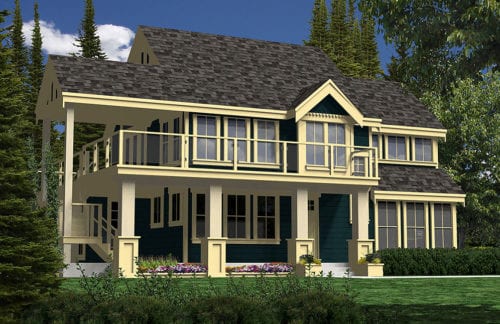 Select options
Select optionsAdderley Cottage
Plan#MHP-34-1131923
SQ.FT2
BED2
BATHS46′ 0”
WIDTH43′ 0″
DEPTH -
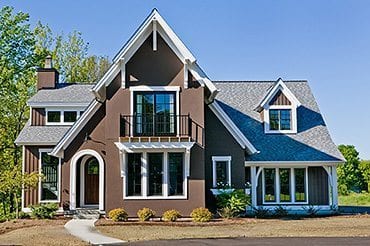 Select options
Select optionsAddison
Plan#MHP-55-1003086
SQ.FT4
BED3
BATHS55′ 1”
WIDTH73′ 0″
DEPTH
