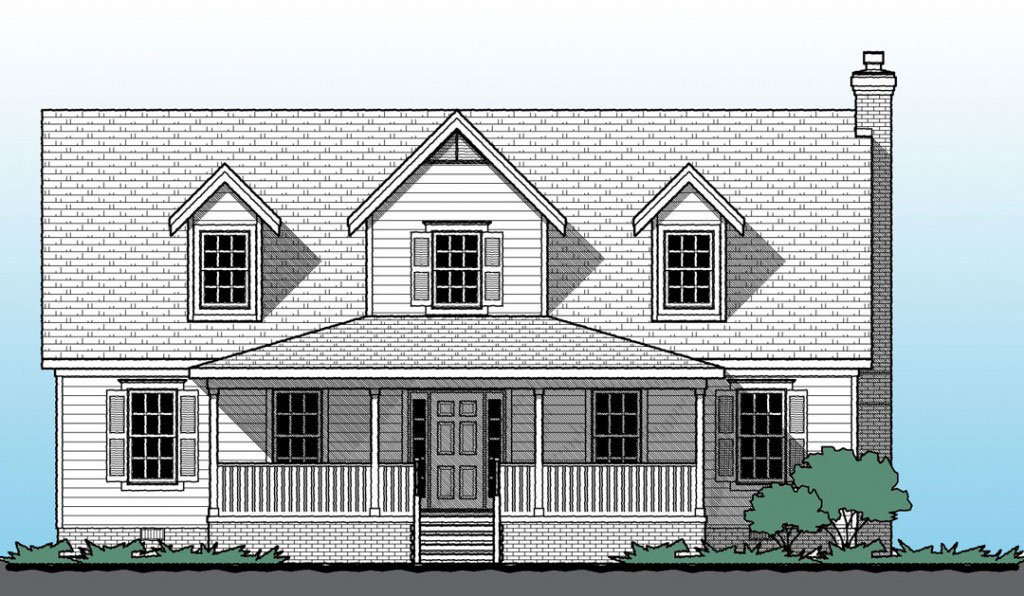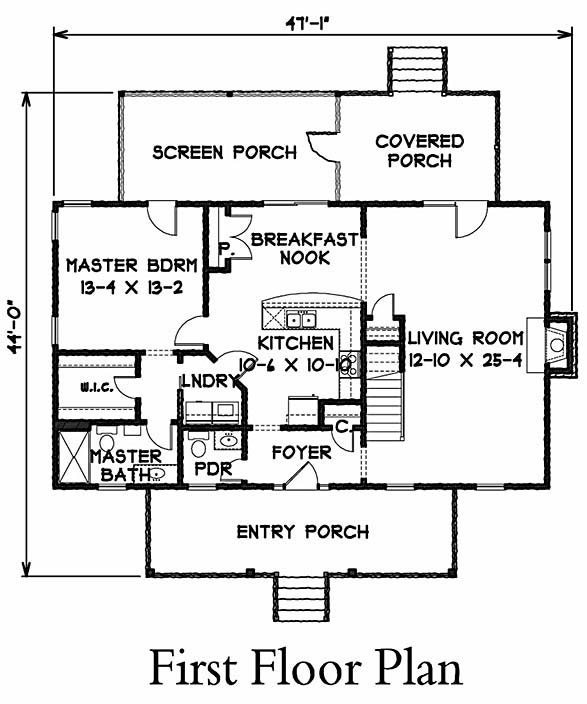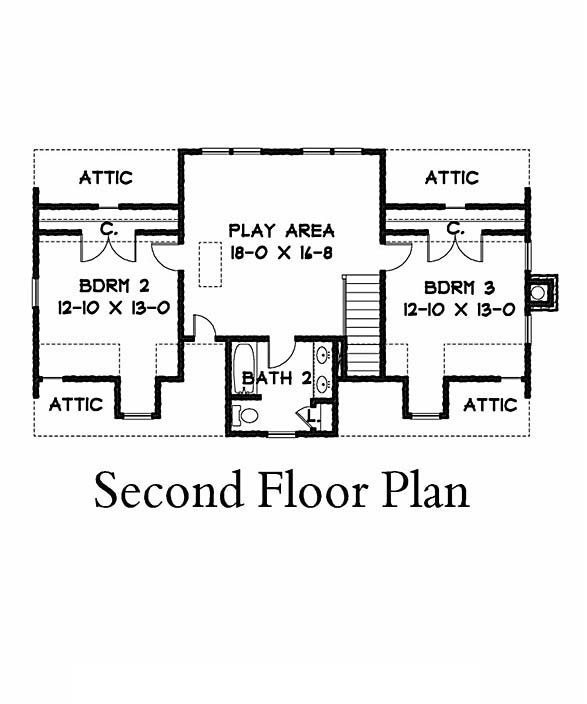MHP-12-121
Cache Creek
Cache Creek
MHP-12-121
$1,599.00 – $2,099.00
| Square Footage | 2056 |
|---|---|
| Beds | 3 |
| Baths | 2 |
| Half Baths | 1 |
| House Width | 47′ 1” |
| House Depth | 44′ 0″ |
| Total Height | 25′ 7″ |
| Levels | 2 |
| Exterior Features | Deck/Porch on Front, Deck/Porch on Rear |
| Interior Features | Breakfast Bar, Master Bedroom – Down, Master Bedroom on Main |
| View Orientation | Views from Front, Views from Rear |
Categories/Features: All Plans, Cottage House Plans, Farmhouse Plans, Mountain Lake House Plans
More Plans by this Designer
-
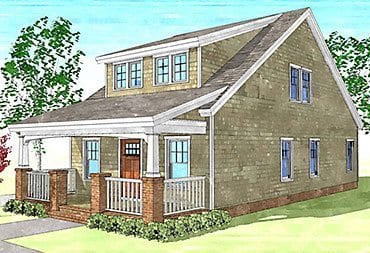 Select options
Select optionsSilverlake Bungalow
Plan#MHP-12-1631896
SQ.FT4
BED2
BATHS24′ 0”
WIDTH45′ 4″
DEPTH -
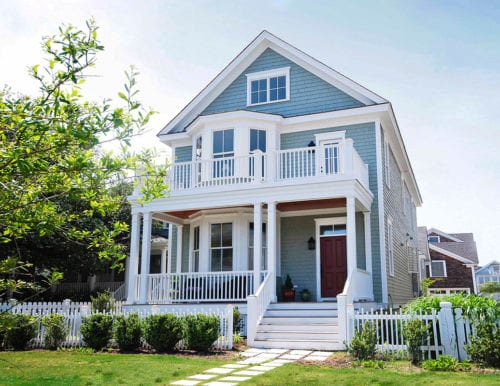 Select options
Select optionsBecker Street
Plan#MHP-12-1782603
SQ.FT3
BED2
BATHS25′ 0”
WIDTH55′ 0″
DEPTH -
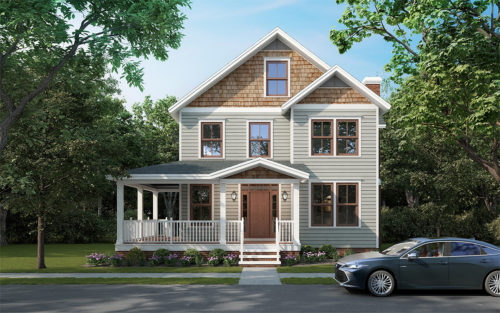 Select options
Select optionsCape Portsmouth
Plan#MHP-12-1282122
SQ.FT3
BED2
BATHS38′ 4”
WIDTH40′ 4″
DEPTH -
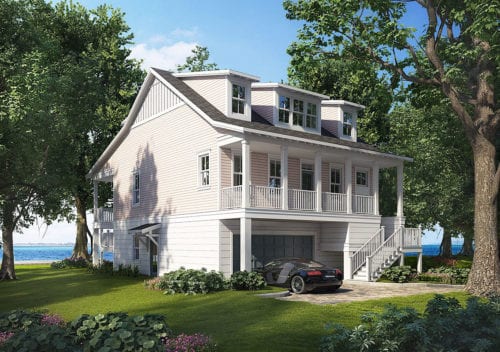 Select options
Select optionsDelmarva Bay
Plan#MHP-12-1773003
SQ.FT4
BED4
BATHS34′ 0”
WIDTH50′ 2″
DEPTH
