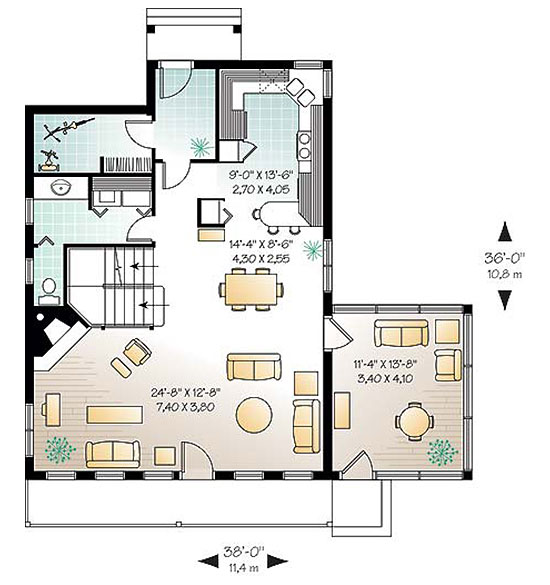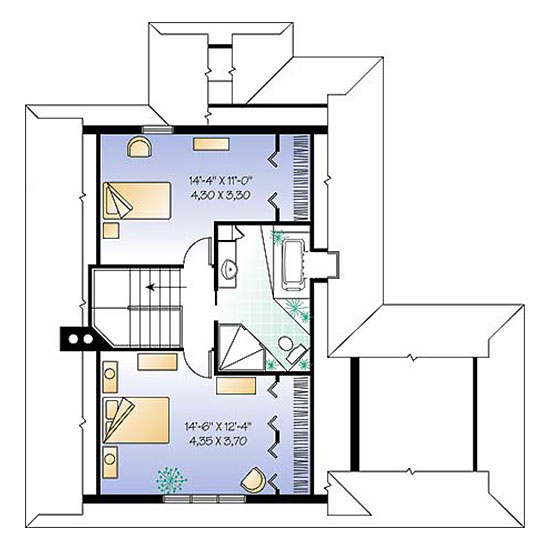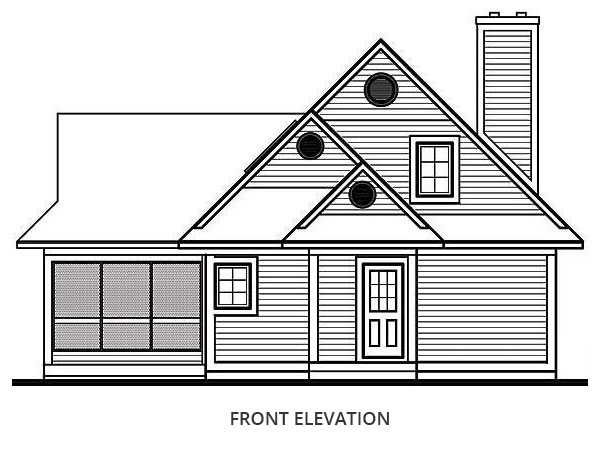| Square Footage | 1482 |
|---|---|
| Beds | 2 |
| Baths | 1 |
| Half Baths | 1 |
| House Width | 38′ 0” |
| House Depth | 36′ 0″ |
| Total Height | 25′ |
| Exterior Features | Deck/Porch on Front, Deck/Porch on Rear, Sloping Lot |
| Interior Features | Master Bedroom Up |
| View Orientation | Views from Rear |
| Foundation Type | Daylight Basement |
| Construction Type | 2×6 |
Abington Cottage
Abington Cottage
MHP-05-202
$900.00 – $1,780.00
Categories/Features: All Plans, Cabin Plans, Cottage House Plans, Guest Houses, Living on Top, Mountain Lake House Plans, Open Floor Plans, Rear Facing Views, Reilly's Favorites - Featured House Plans, River House Plans, Side Facing Views, Vacation House Plans, Waterfront House Plans
More Plans by this Designer
-
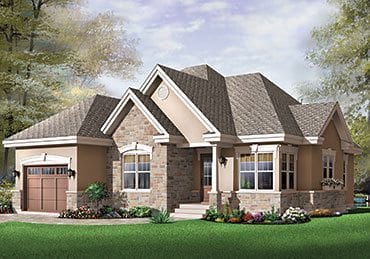 Select options
Select optionsDunham Retreat
Plan#MHP-05-2331355
SQ.FT2
BED1
BATHS40′ 4”
WIDTH48′ 0″
DEPTH -
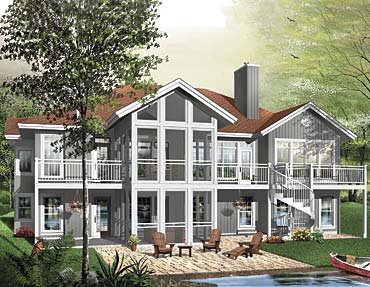 Select options
Select optionsDryden
Plan#MHP-05-1133930
SQ.FT5
BED4
BATHS62′ 0”
WIDTH48′ 0″
DEPTH -
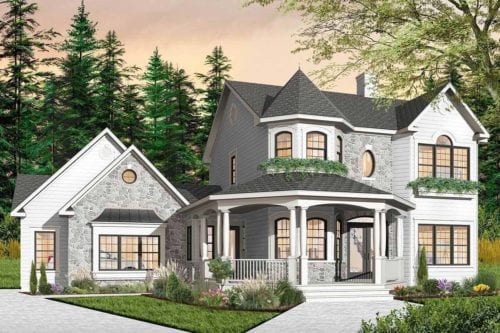 Select options
Select optionsCaladium Lane
Plan#MHP-05-3181936
SQ.FT3, 4
BED2
BATHS58′ 0”
WIDTH43′ 6″
DEPTH -
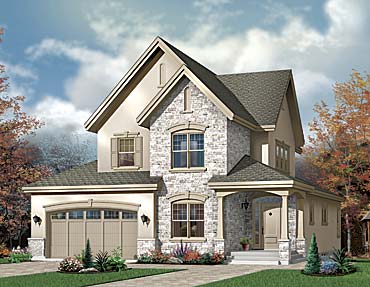 Select options
Select optionsKingston
Plan#MHP-05-1242565
SQ.FT4
BED2
BATHS40′ 0”
WIDTH57′ 8″
DEPTH

