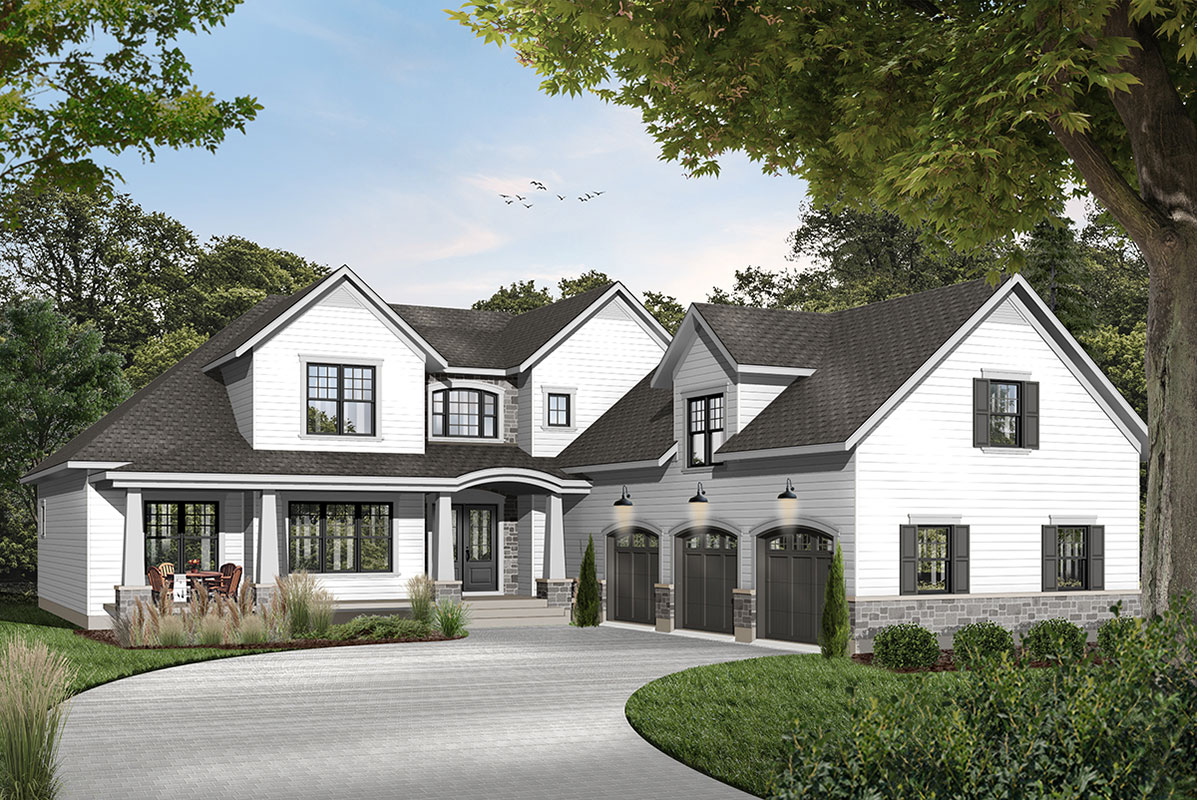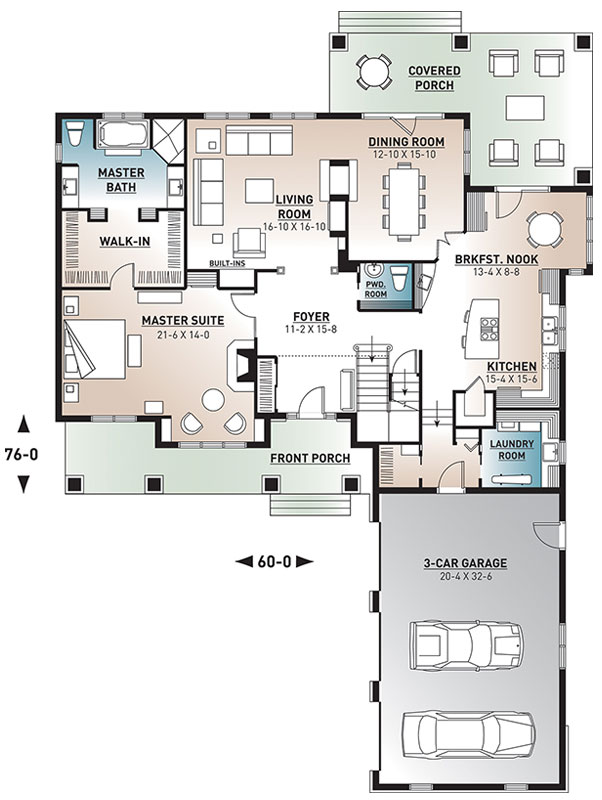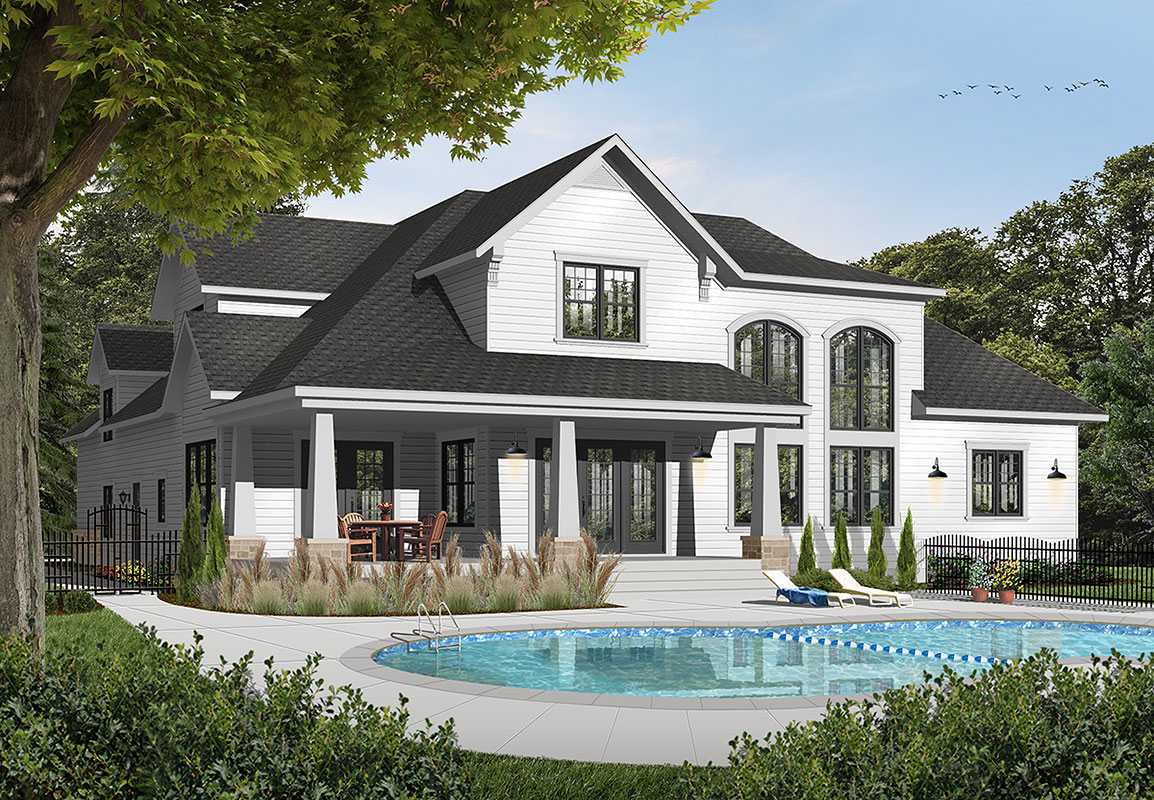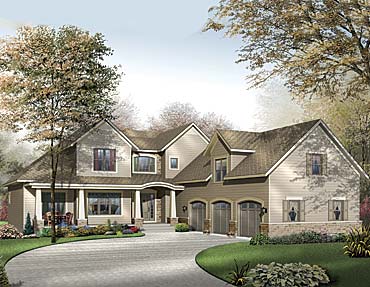Full Basement, 3 Car Garage
Alpine Place
Alpine Place
MHP-05-273
$1,260.00 – $2,160.00
| Square Footage | 3136 |
|---|---|
| Beds | 4 |
| Baths | 3 |
| Half Baths | 1 |
| House Width | 60′ 0” |
| House Depth | 76′ 0″ |
| Total Height | 26′ |
| Levels | 2 |
| Exterior Features | Deck/Porch on Front, Deck/Porch on Rear |
| Interior Features | Master Bedroom on Main |
| View Orientation | Views from Rear |
Categories/Features: All Plans, Cabin Plans, Cottage House Plans, Craftsman House Plans, Front Facing Views, Guest Houses, Master on Main Level, Mountain Lake House Plans, Rear Facing Views, Vacation House Plans, Waterfront House Plans
More Plans by this Designer
-
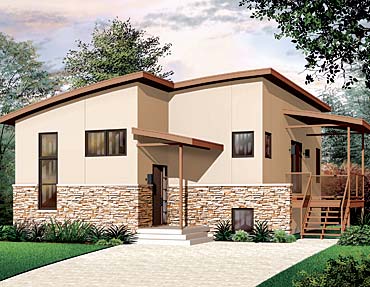 Select options
Select optionsJackfish
Plan#MHP-05-1841879
SQ.FT3
BED2
BATHS28′ 0”
WIDTH40′ 0″
DEPTH -
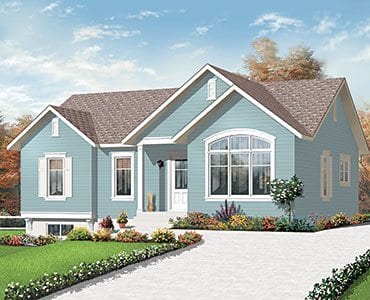 Select options
Select optionsElgin Avenue
Plan#MHP-05-2841185
SQ.FT3
BED1
BATHS40′ 0”
WIDTH32′ 0″
DEPTH -
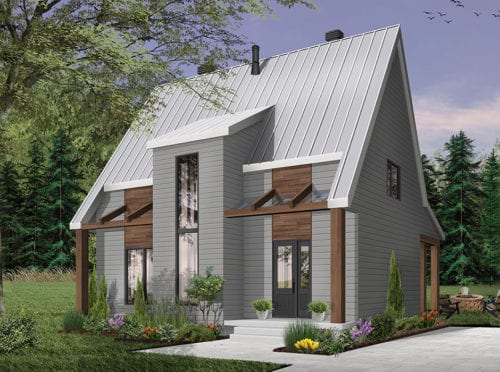 Select options
Select optionsLemongrass Lane
Plan#MHP-05-3121824
SQ.FT3
BED2
BATHS34′ 0”
WIDTH32′ 0″
DEPTH -
 Select options
Select optionsAria Bay
Plan#MHP-05-1511909
SQ.FT3
BED2
BATHS54′ 0”
WIDTH38′ 0″
DEPTH
