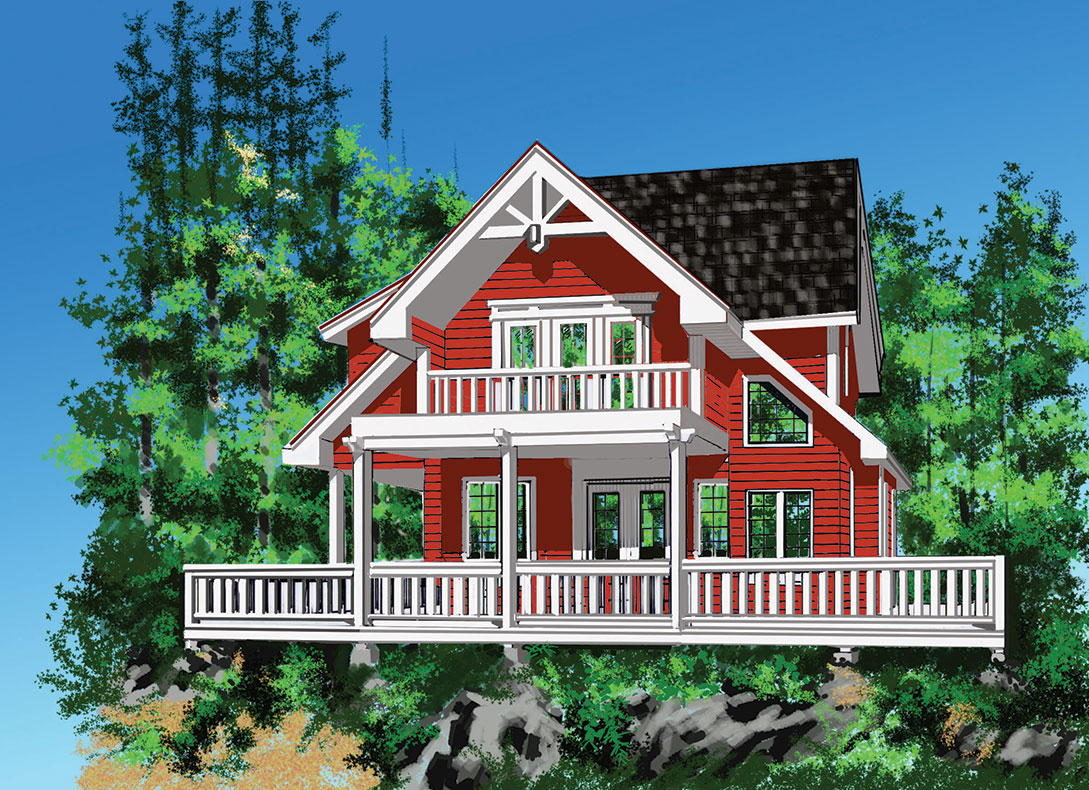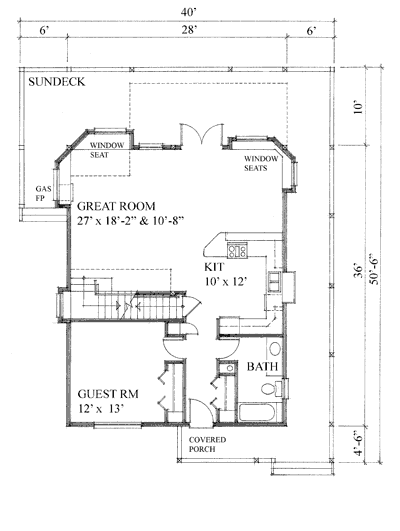While an economical footprint this cottage manages to boast large interior room sizes. rnrnVirtually two great rooms, one up and one down, ensure any foreseeable activities are accommodated. rnrnThe laundry facilities are located in the unfinished basement which also provides more than ample recreational storage space. rnrnThe entire second level is dedicated to the Master Suite and all its amenities including a covered private balcony. rnrnHigh ceilings, plant ledges and plenty of window locations make this a truly luxurious indulging retreat.
Amherst Cottage
Amherst Cottage
MHP-34-112
$675.00 – $1,090.00
| Square Footage | 1904 |
|---|---|
| Beds | 2 |
| Baths | 2 |
| Half Baths | |
| House Width | 40′ 0” |
| House Depth | 50′ 6″ |
| Total Height | 25′ |
| Levels | 2 |
| Exterior Features | Deck/Porch on Rear, Wraparound Porch |
| Interior Features | Master Bedroom Up |
| View Orientation | Views from Front |
Categories/Features: A-Frame/Chalet Plans, All Plans, Cottage House Plans, Mountain Lake House Plans, Open Floor Plans, Rear Facing Views, River House Plans, Side Facing Views, Timber Frame House Plans, Waterfront House Plans
More Plans by this Designer
-
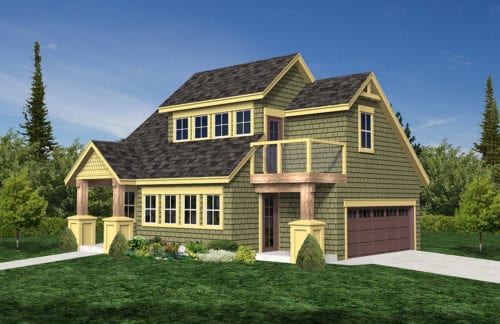 Select options
Select optionsCapilano
Plan#MHP-34-102848
SQ.FT1
BATHS0′ 0”
WIDTH0′ 0″
DEPTH -
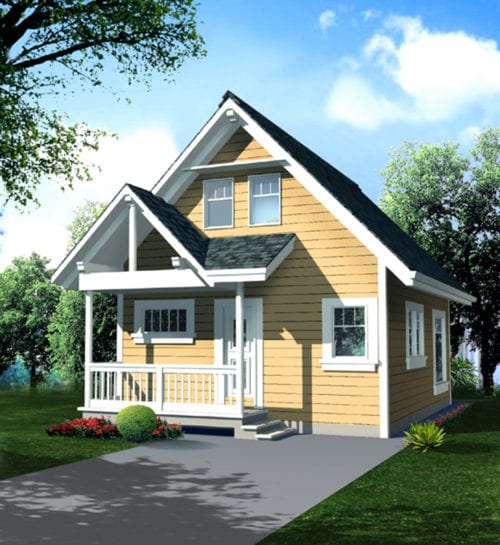 Select options
Select optionsCardiff Cottage
Plan#MHP-34-100796
SQ.FT1
BED1
BATHS20′ 0”
WIDTH40′ 0″
DEPTH -
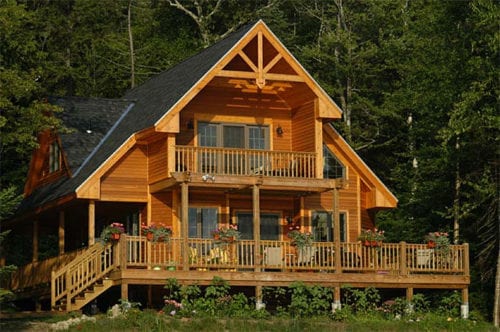 Select options
Select optionsBurrard Cottage
Plan#MHP-34-1081370
SQ.FT3
BED2
BATHS36′ 0”
WIDTH46′ 6″
DEPTH -
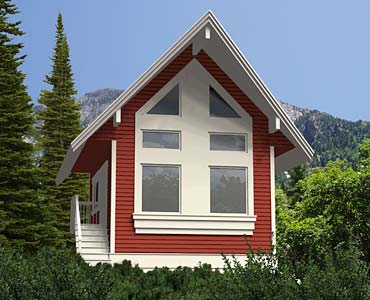 Select options
Select optionsLulu Cottage
Plan#MHP-34-101840
SQ.FT1
BED1
BATHS20′ 0”
WIDTH28′ 0″
DEPTH
