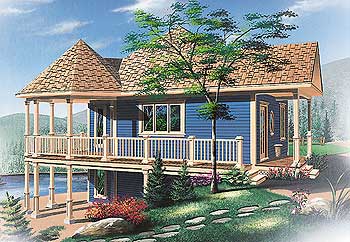Main level: entry hall with coat closet, kitchen, dining room, family room, bathroom, master bedroom with walk-in closet. Full basement with walkout. rn
Apple Cove Cottage I
Apple Cove Cottage I
MHP-05-101
$1,050.00 – $1,800.00
| Square Footage | 840 |
|---|---|
| Beds | 1 |
| Baths | 1 |
| House Width | 33′ 0” |
| House Depth | 31′ 0″ |
| Total Height | 29′ |
| Levels | 2 |
| Exterior Features | Deck/Porch on Rear, Deck/Porch on Right Side |
| Interior Features | Master Bedroom on Main |
| View Orientation | Views from Rear, Views to Left |
Categories/Features: All Plans, Cabin Plans, Cottage House Plans, Guest Houses, Master on Main Level, Mountain Lake House Plans, Narrow Lot House Plans, Open Floor Plans, Ranch House Plans, Rear Facing Views, River House Plans, Side Facing Views, Tiny House Plans, Tiny House Plans, Vacation House Plans, Waterfront House Plans
More Plans by this Designer
-
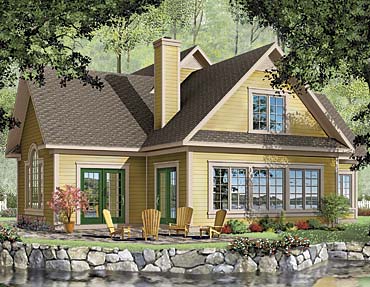 Select options
Select optionsAmos Pond
Plan#MHP-05-1701969
SQ.FT3
BED2
BATHS40′ 0”
WIDTH62′ 0″
DEPTH -
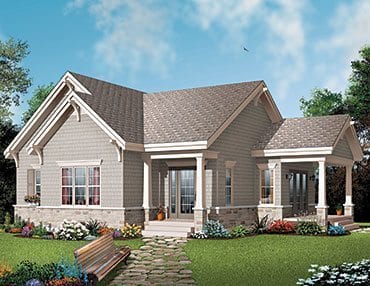 Select options
Select optionsWarwick Cottage
Plan#MHP-05-2641134
SQ.FT1
BED1
BATHS36′ 4”
WIDTH36′ 4″
DEPTH -
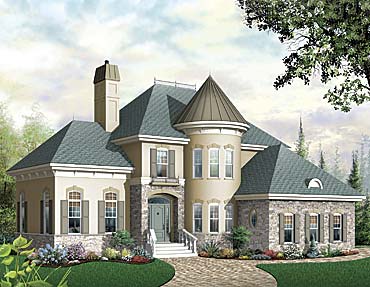 Select options
Select optionsCornwall
Plan#MHP-05-1112338
SQ.FT3
BED2
BATHS60′ 8”
WIDTH48′ 0″
DEPTH -
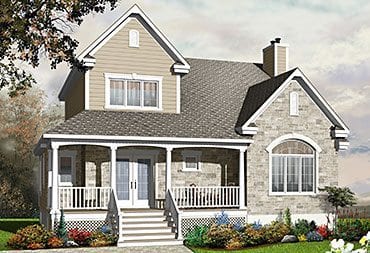 Select options
Select optionsTerrebonne 2
Plan#MHP-05-2582114
SQ.FT3
BED1
BATHS40′ 4”
WIDTH43′ 4″
DEPTH
