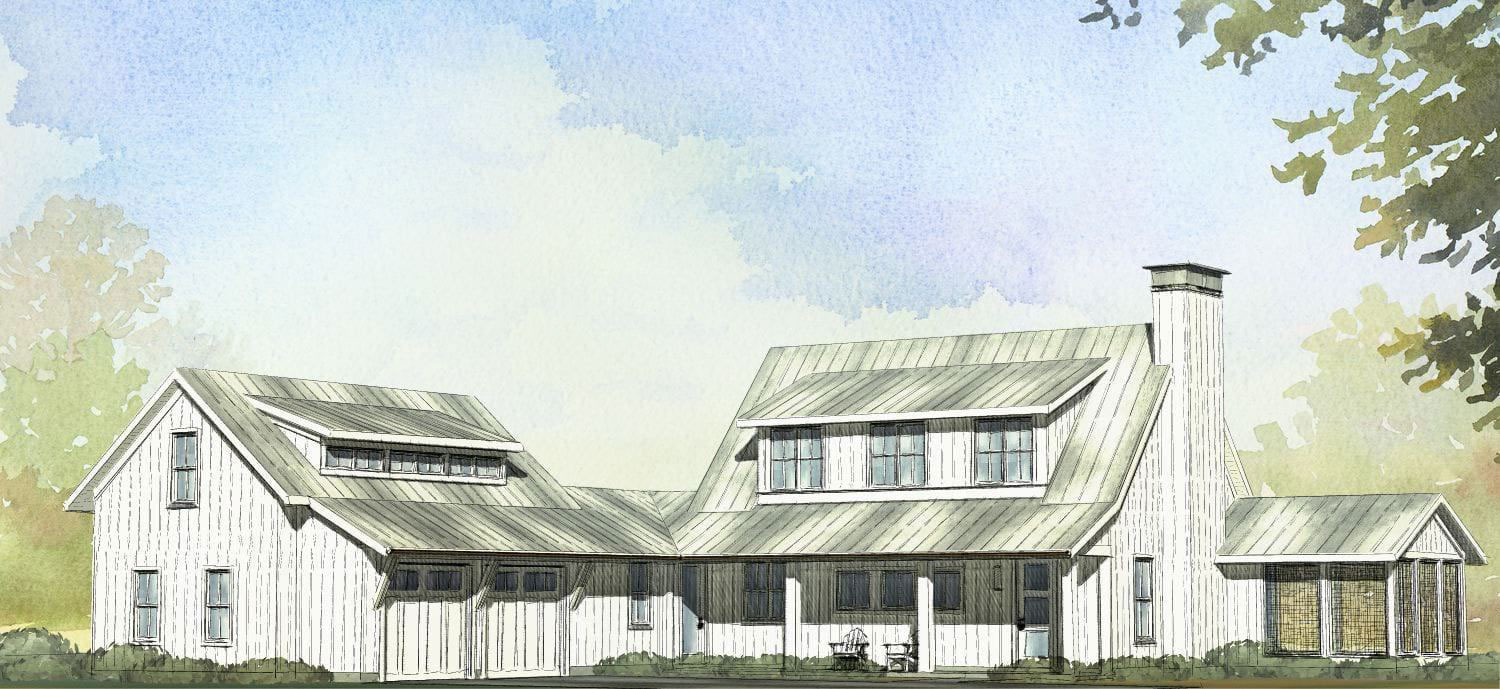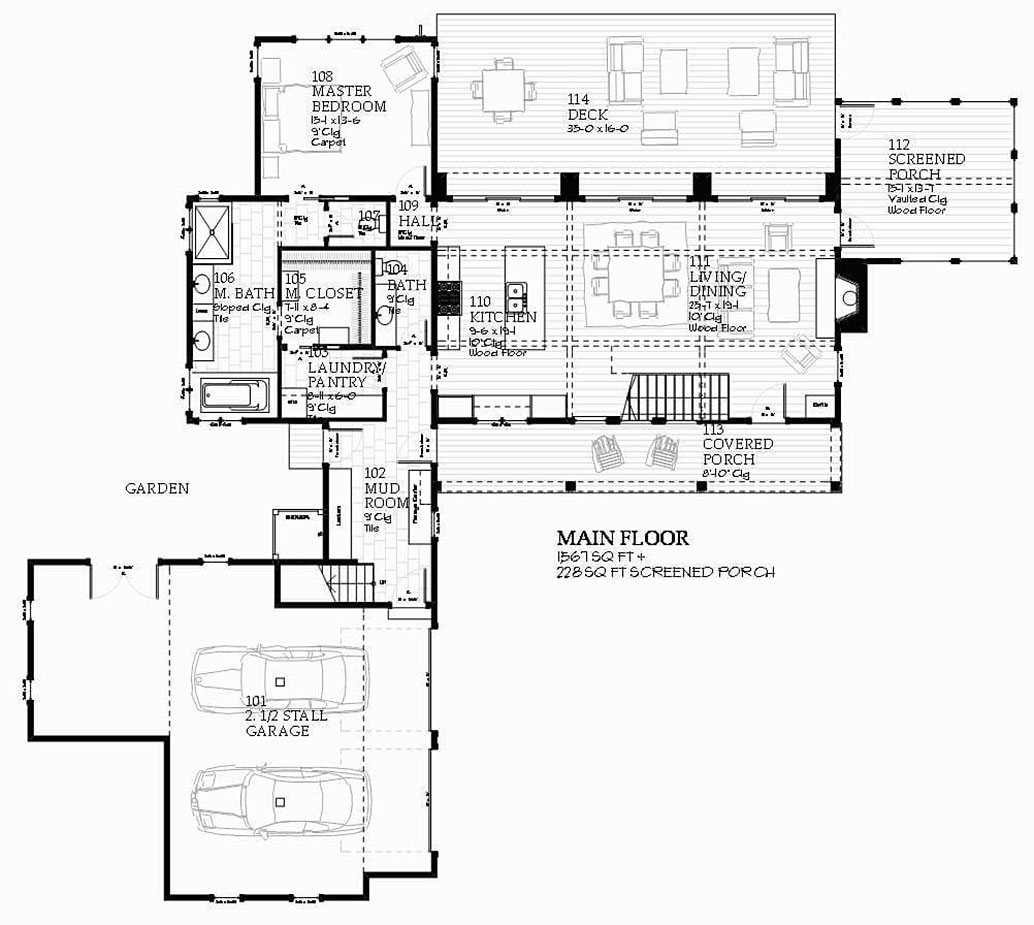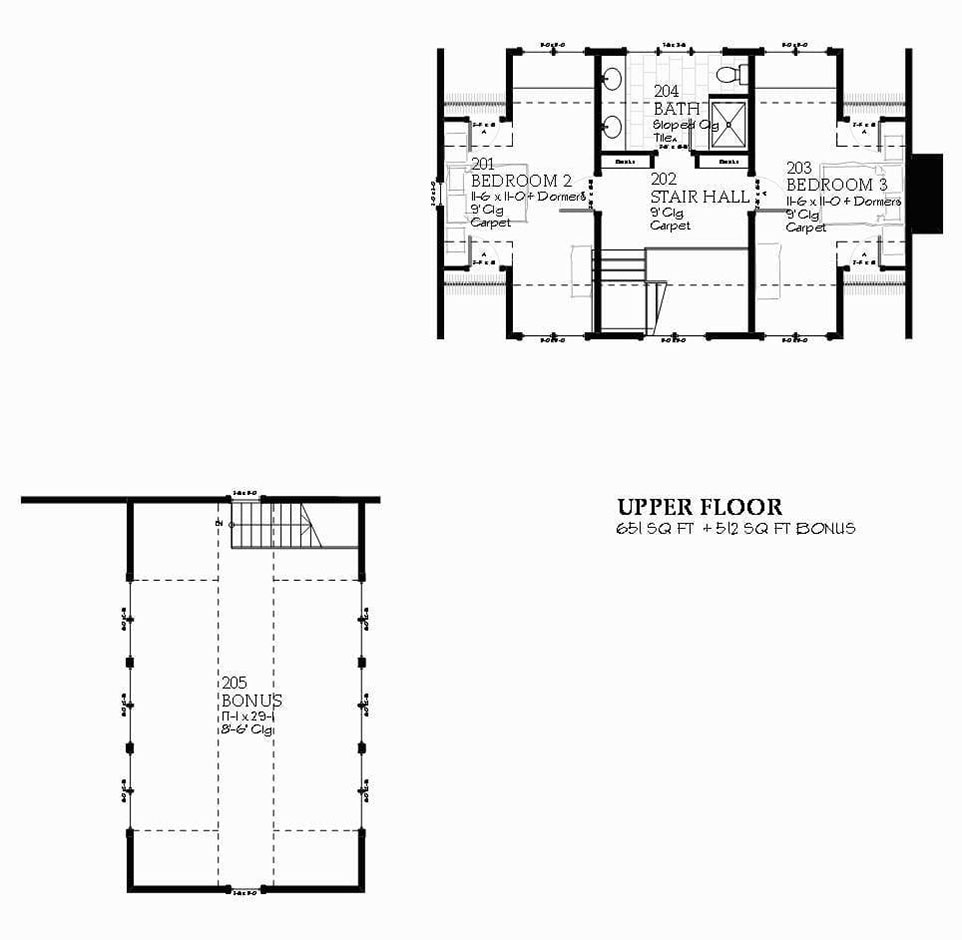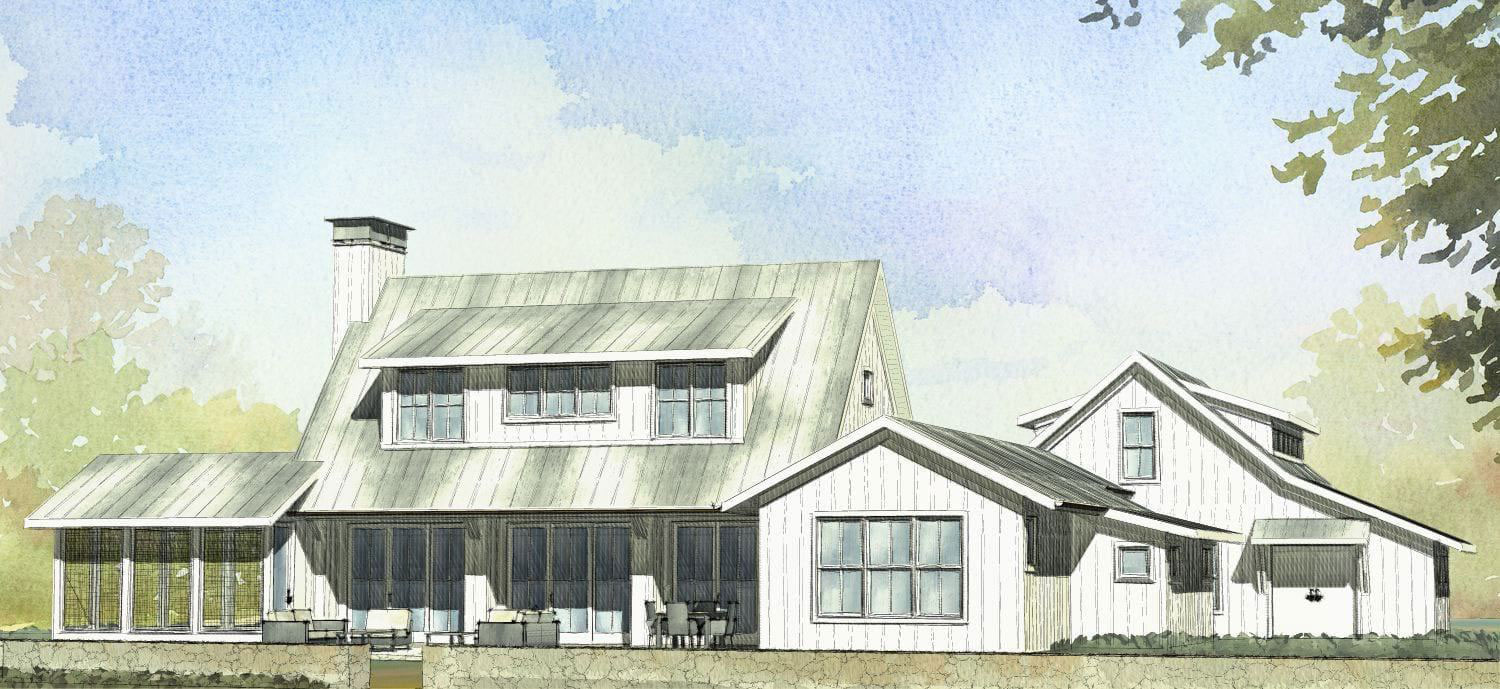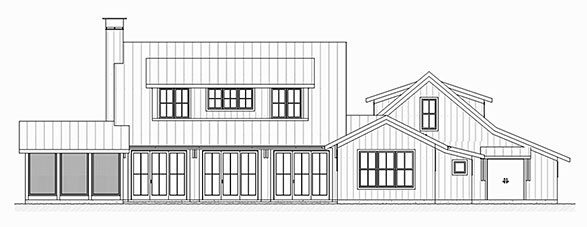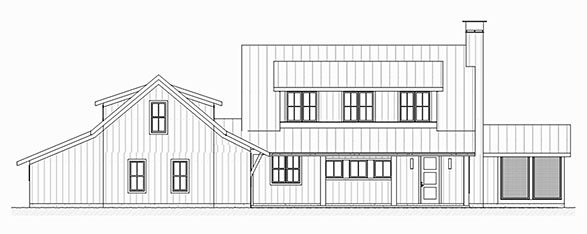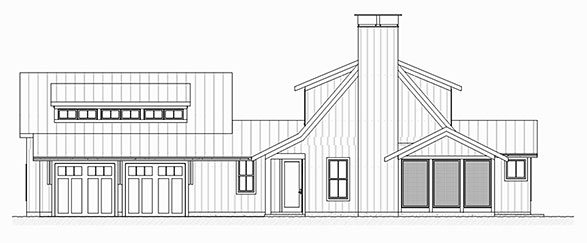CHP-55-204
Au Sable
Au Sable
MHP-55-204
$2,200.00 – $3,120.00
| Square Footage | 2218 |
|---|---|
| Beds | 3 |
| Baths | 2 |
| Half Baths | 1 |
| House Width | 87′ 1” |
| House Depth | 76′ 0″ |
| View Orientation | Views from Rear |
Categories/Features: All Plans, Cottage House Plans, Farmhouse Plans, Uncategorized
More Plans by this Designer
-
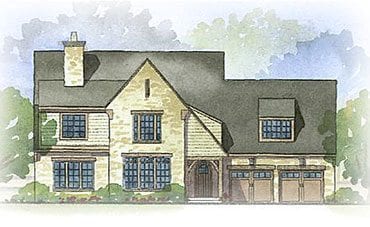 Select options
Select optionsCharlevoix
Plan#MHP-55-1143185
SQ.FT3
BED2
BATHS63′ 0”
WIDTH44′ 3″
DEPTH -
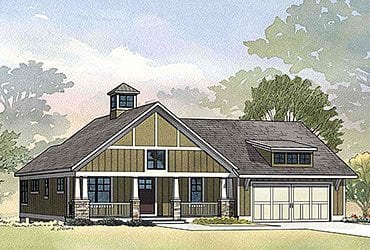 Select options
Select optionsSanborn
Plan#MHP-55-1932425
SQ.FT3
BED2
BATHS52′ 0”
WIDTH40′ 0″
DEPTH -
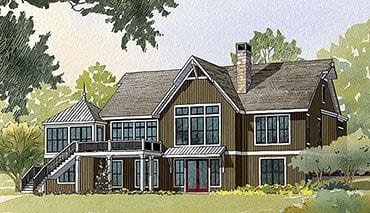 Select options
Select optionsColfax
Plan#MHP-55-1172553
SQ.FT4
BED3
BATHS86′ 0”
WIDTH84′ 0″
DEPTH -
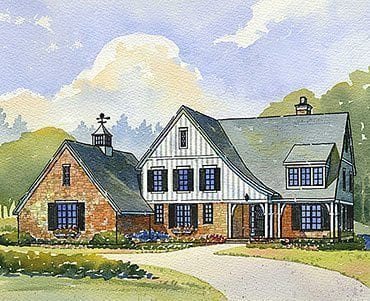 Select options
Select optionsHartwood
Plan#MHP-55-2013466
SQ.FT4
BED3
BATHS72′ 0”
WIDTH64′ 0″
DEPTH
