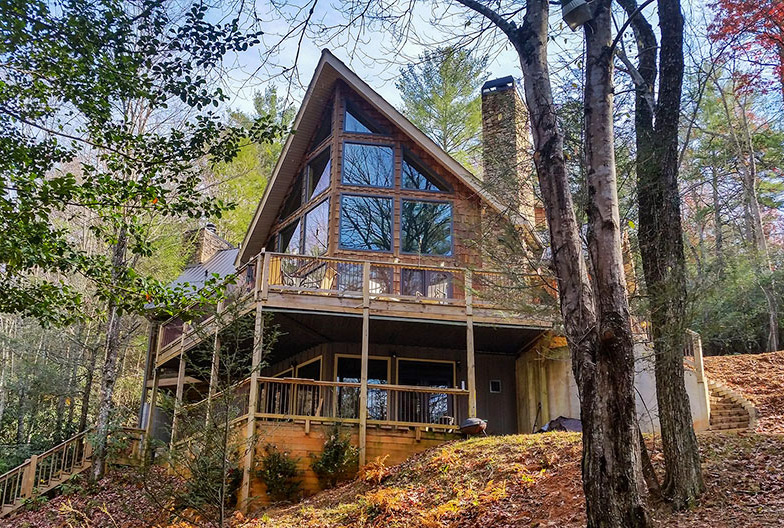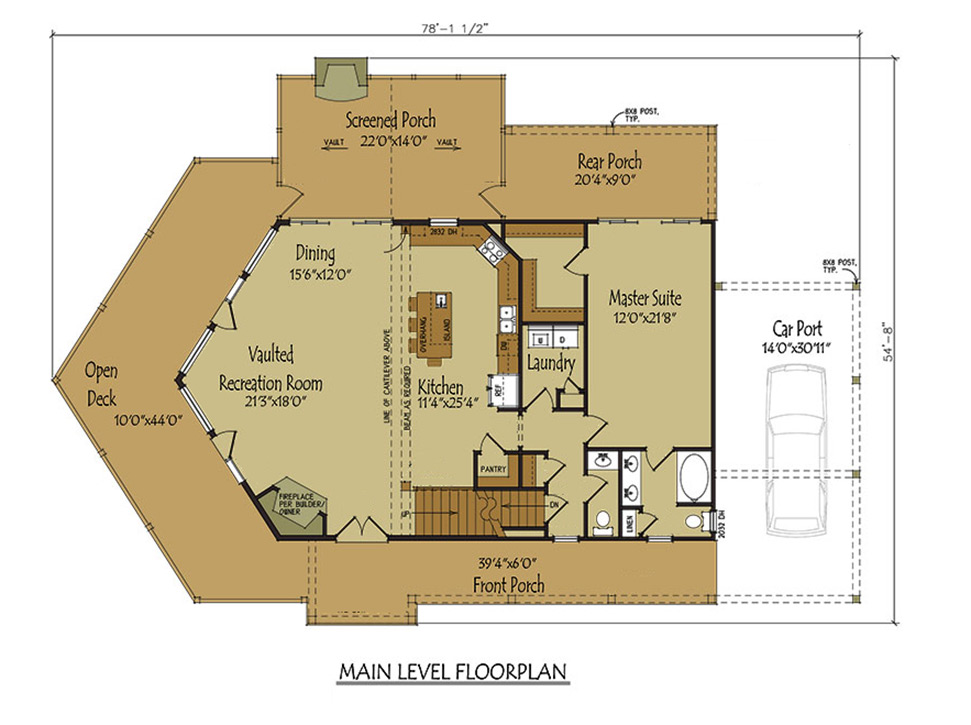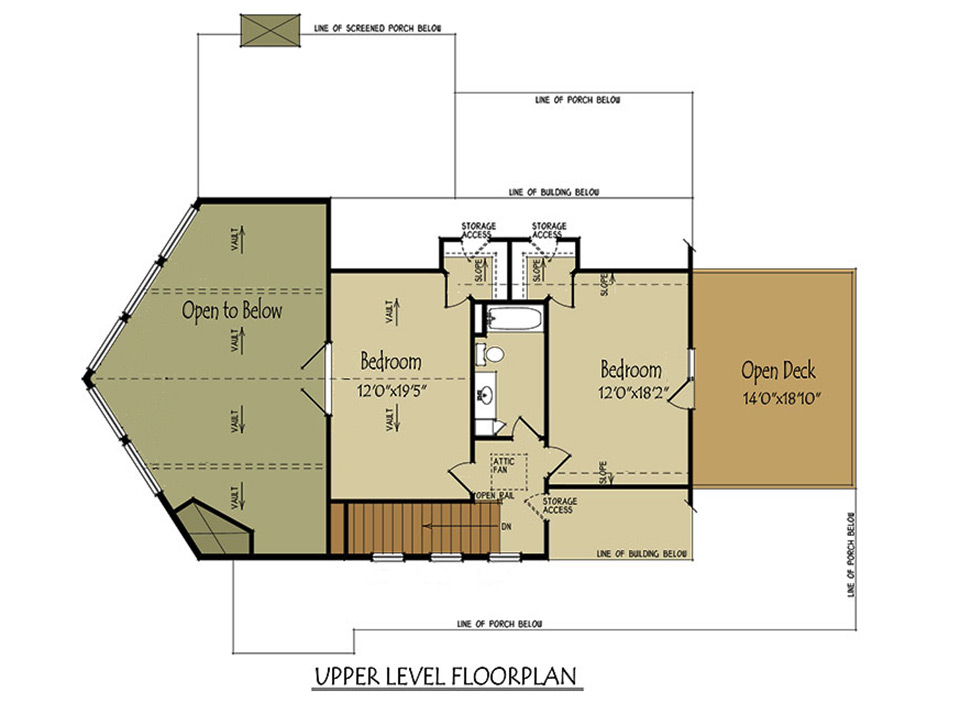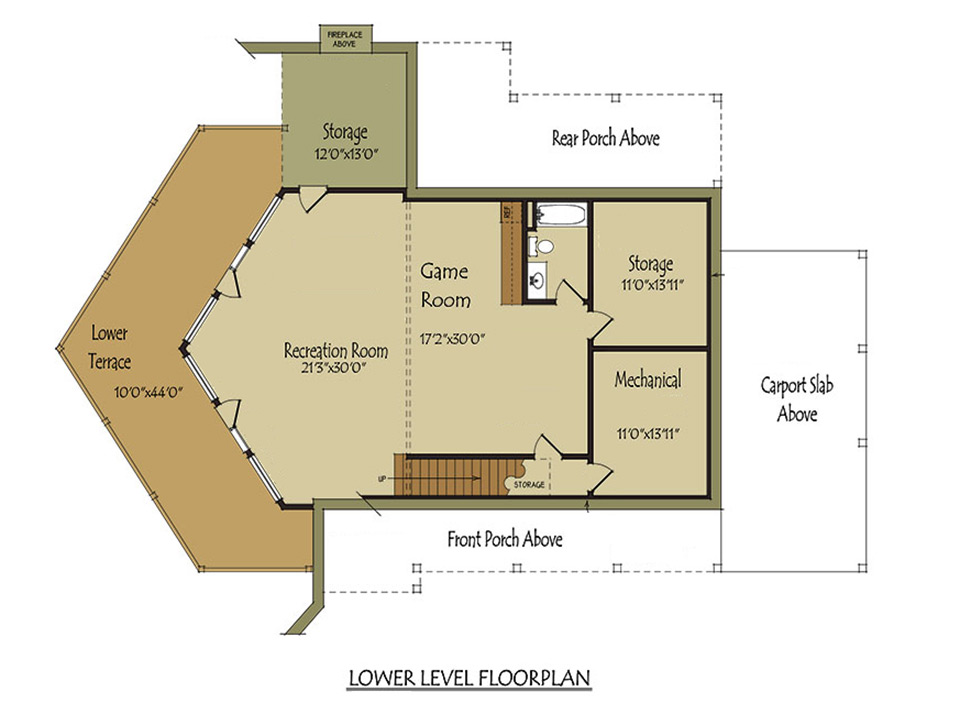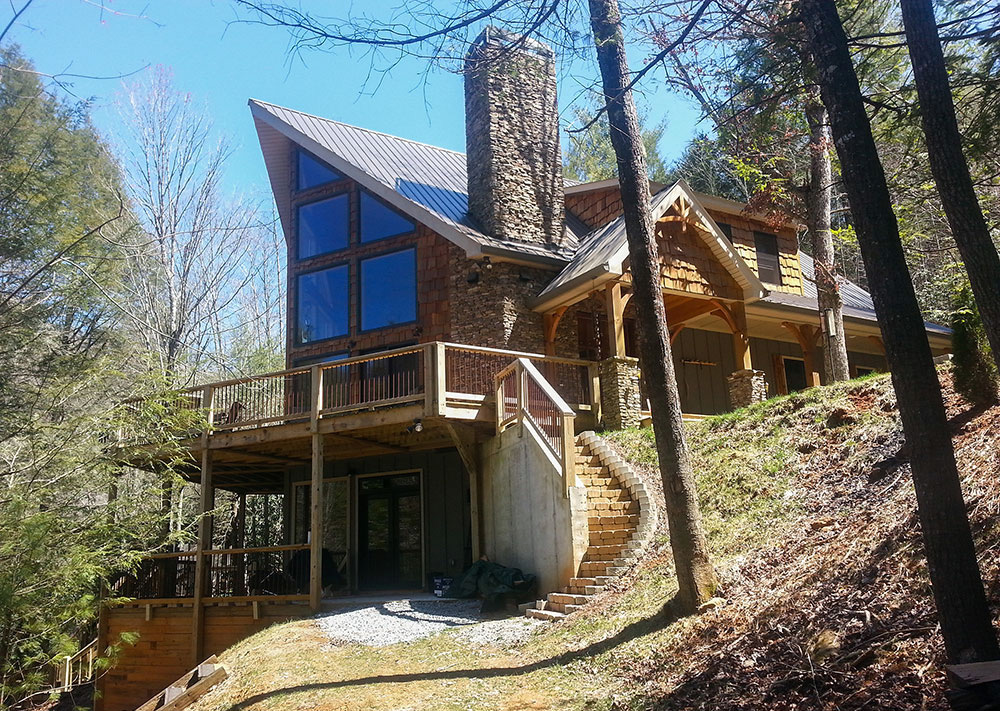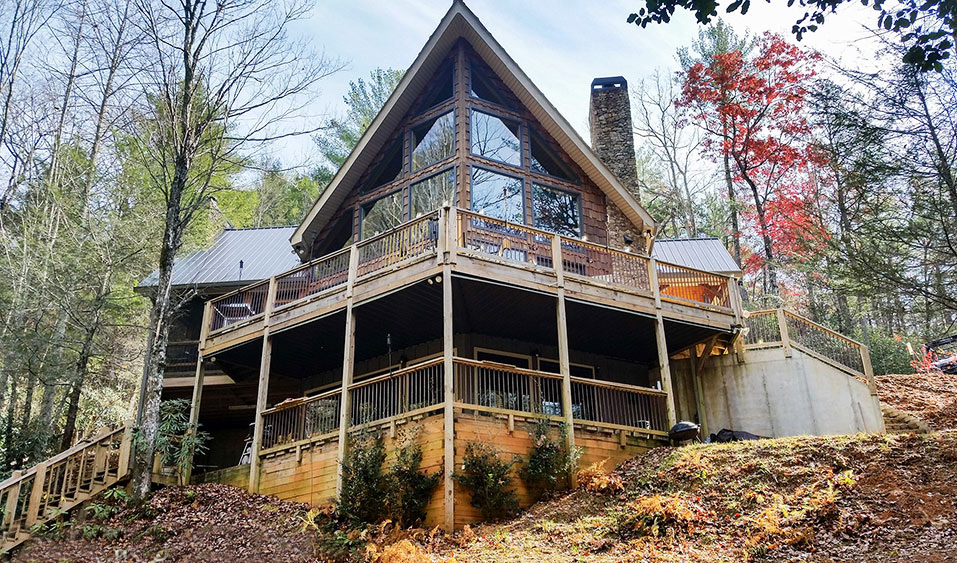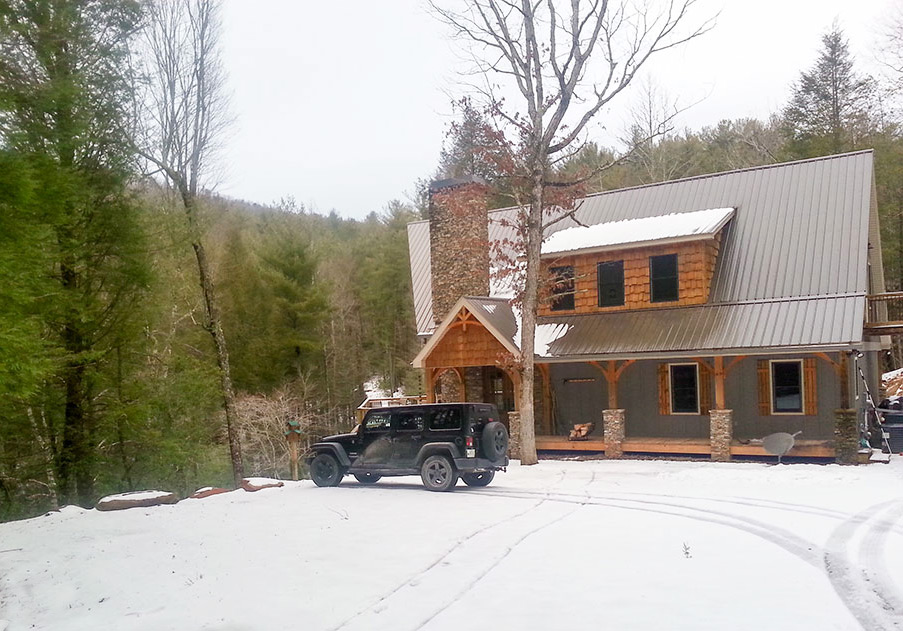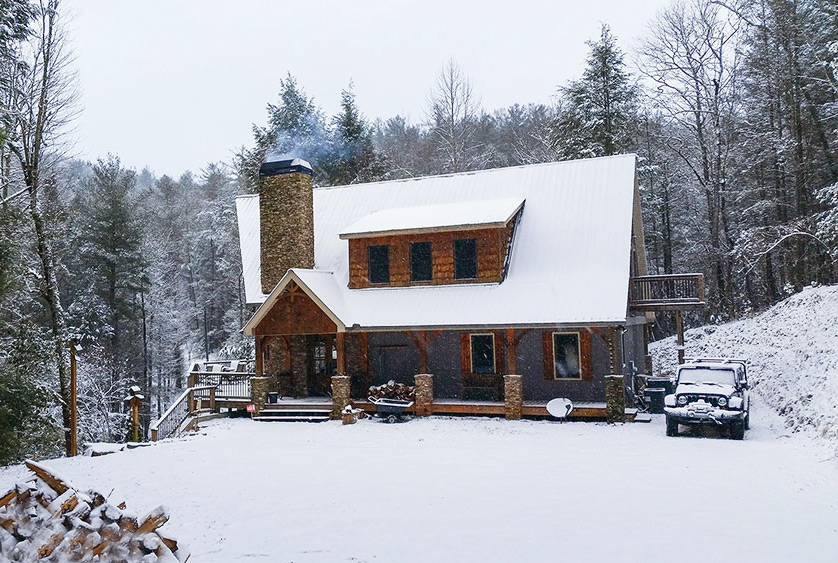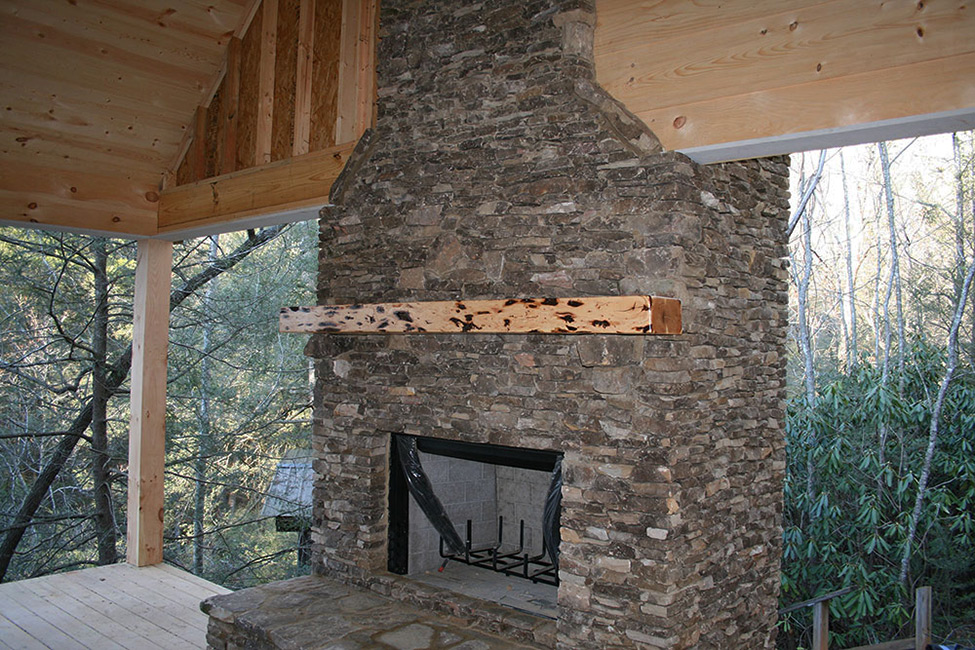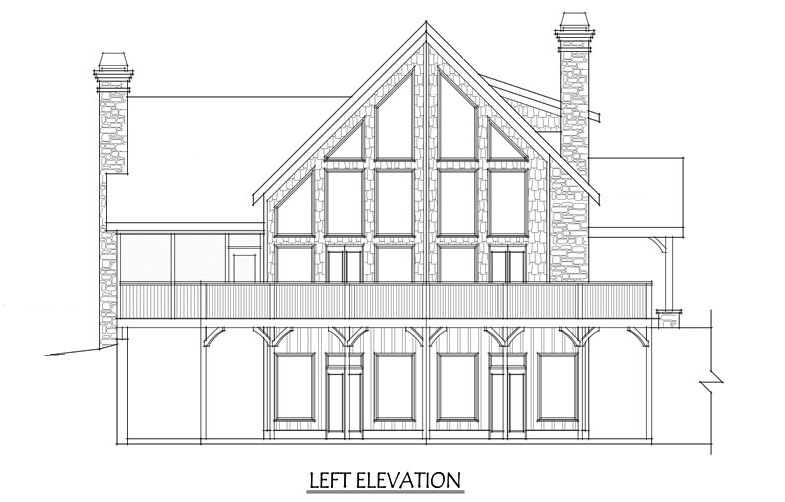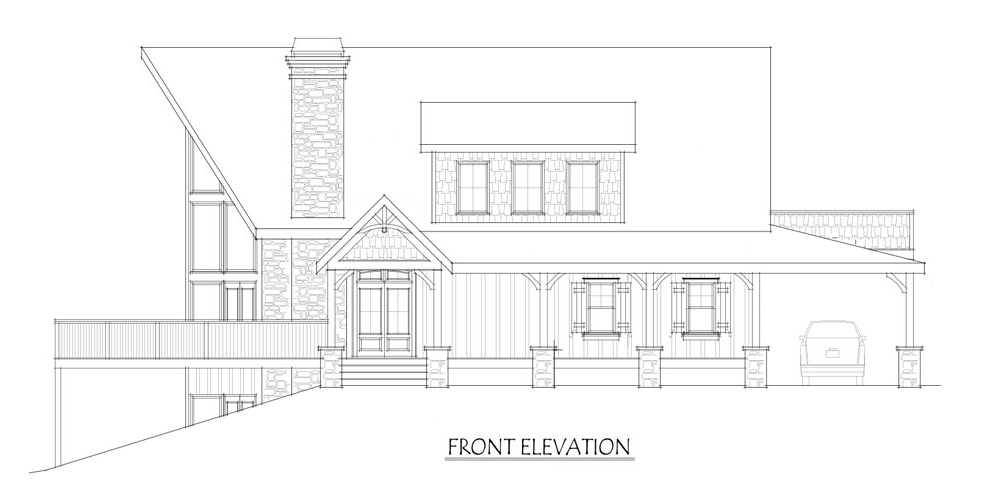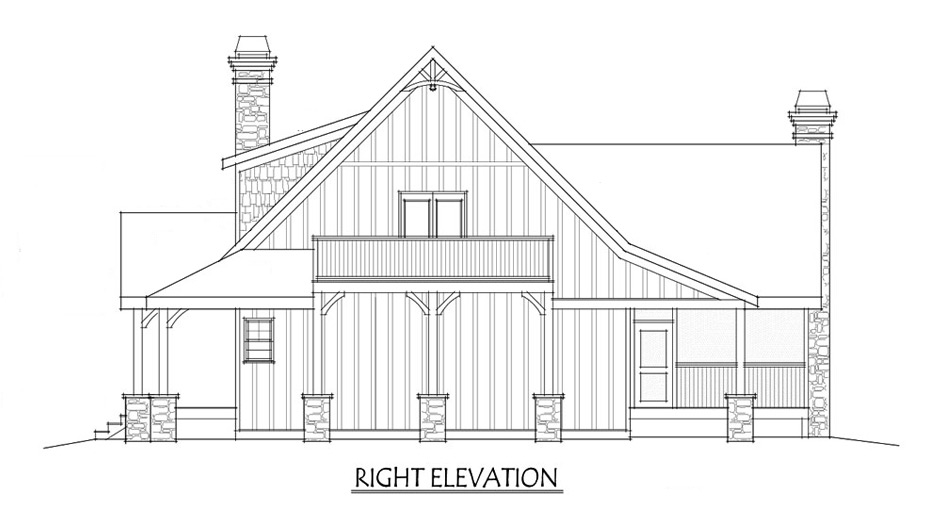- Main Floor: 1466 Sq. Ft.
- Upper Floor: 675 Sq. Ft.
- Lower Floor: 1466 Sq. Ft.
- Heated Area: 2141 Sq. Ft. (3,607 Sq. Ft. including Lower Level)
Autumn Crest
Autumn Crest
MHP-28-104
$1,195.00 – $1,750.00
| Square Footage | 3607, 2141 |
|---|---|
| Beds | 3 |
| Baths | 3 |
| Half Baths | 1 |
| House Width | 78′ 2″ |
| House Depth | 54′ 8″ |
| Ceiling Height First Floor | 9′ + Vault |
| Ceiling Height Second Floor | 9′ |
| Levels | 3 |
| Exterior Features | Screened Porch, Deck/Porch on Front, Deck/Porch on Left side, Deck/Porch on Rear, Metal Roof, Outdoor Fireplace |
| Interior Features | Breakfast Bar, Fireplace, Island in Kitchen, Loft, Master Bedroom – Down, Master Bedroom on Main, Open Floor Plan, Two Story Great Room, Vaulted Ceiling |
| View Orientation | Views to Left |
| Foundation Type | Daylight Basement |
| Construction Type | 2 x 6, 2 x 4 |
Categories/Features: A-Frame/Chalet Plans, All Plans, All Plans w/ Photos Available, Cabin Plans, Collections, Designs with Lofts, Lodge Style Plans, Master on Main Level, Mountain Lake House Plans, Newest House Plans, Open Floor Plans, Side Facing Views, Two-Story Great Rooms, Vacation House Plans, Waterfront House Plans
Tag: Elevated House Plans
More Plans by this Designer
-
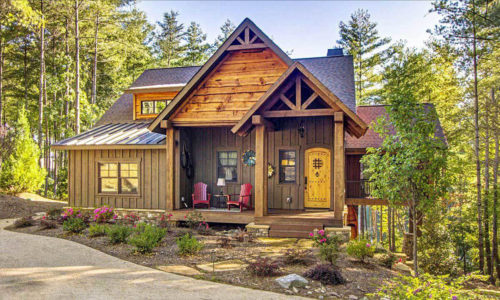 Select options
Select optionsTalking Rock Cottage
Plan#MHP-28-1012533
SQ.FT3
BED3
BATHS49′ 2″
WIDTH60′ 8″
DEPTH -
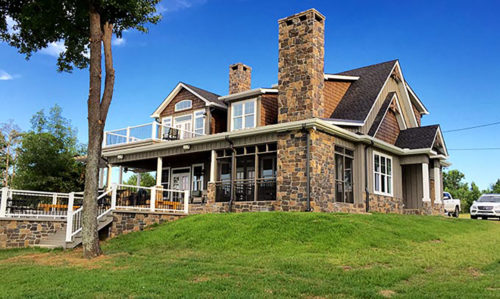 Select options
Select optionsLake Sutton
Plan#MHP-28-1101946
SQ.FT3
BED2
BATHS49′ 0”
WIDTH40′ 2″
DEPTH -
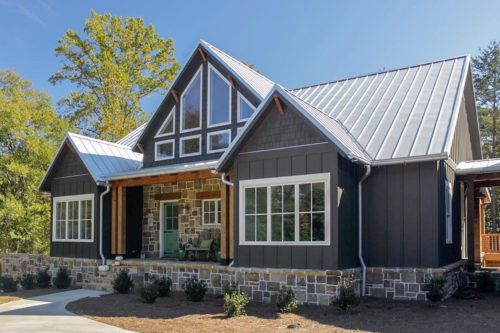 Select options
Select optionsLake Barnwell
Plan#MHP-28-1061989
SQ.FT4
BED3
BATHS87′ 2″
WIDTH56′ 10″
DEPTH -
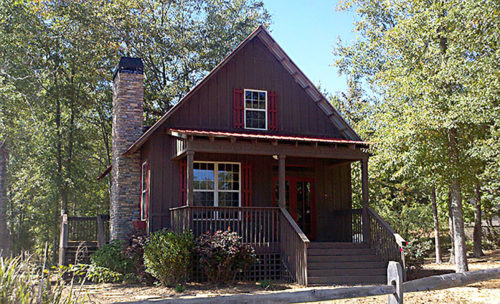 Select options
Select optionsTurkey Creek Cabin
Plan#MHP-28-1111024
SQ.FT2
BED2
BATHS24′ 4″
WIDTH38′ 0″
DEPTH
