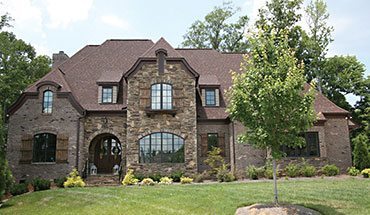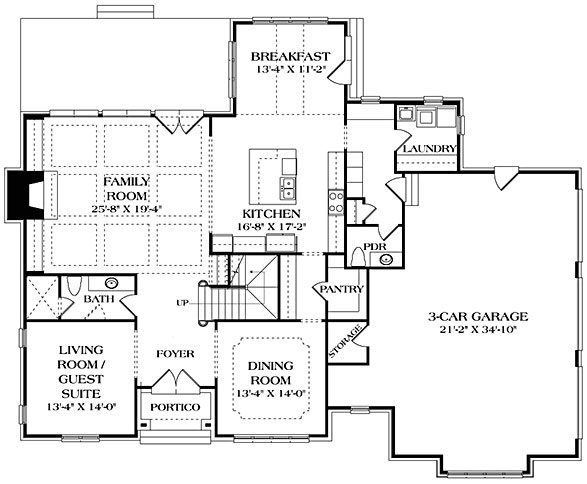CHP-08-179
Ayden
Ayden
MHP-08-179
$1,650.00 – $3,500.00
| Square Footage | 3745 |
|---|---|
| Beds | 5 |
| Baths | 4 |
| Half Baths | 1 |
| House Width | 69′ 6” |
| House Depth | 56′ 10″ |
| Levels | 2 |
| Exterior Features | Deck/Porch on Front, Deck/Porch on Rear |
| Interior Features | Master Bedroom Up |
| View Orientation | Views from Front, Views from Rear, Views to Left, Views to Right |
Categories/Features: All Plans, Cottage House Plans, Mountain Lake House Plans, Waterfront House Plans
More Plans by this Designer
-
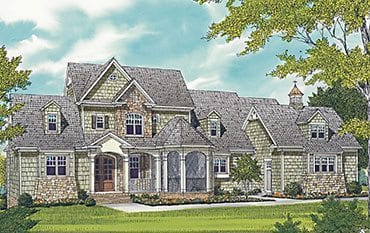 Select options
Select optionsLake Park
Plan#MHP-08-1904916
SQ.FT4
BED4
BATHS88′ 10”
WIDTH61′ 10″
DEPTH -
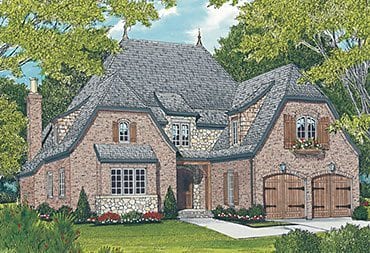 Select options
Select optionsAnsonville
Plan#MHP-08-1753359
SQ.FT3
BED4
BATHS55′ 0”
WIDTH71′ 5″
DEPTH -
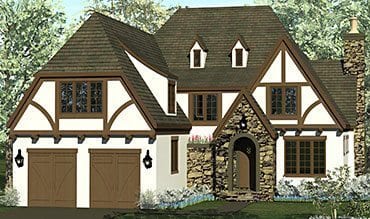 Select options
Select optionsCarrboro I
Plan#MHP-08-1682951
SQ.FT4
BED4
BATHS51′ 0”
WIDTH68′ 6″
DEPTH -
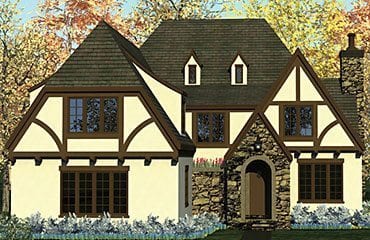 Select options
Select optionsCarrboro II
Plan#MHP-08-1692852
SQ.FT4
BED4
BATHS51′ 0”
WIDTH68′ 6″
DEPTH
