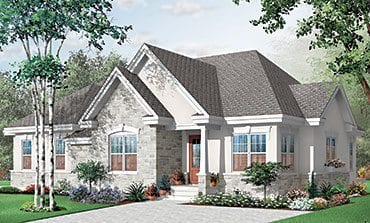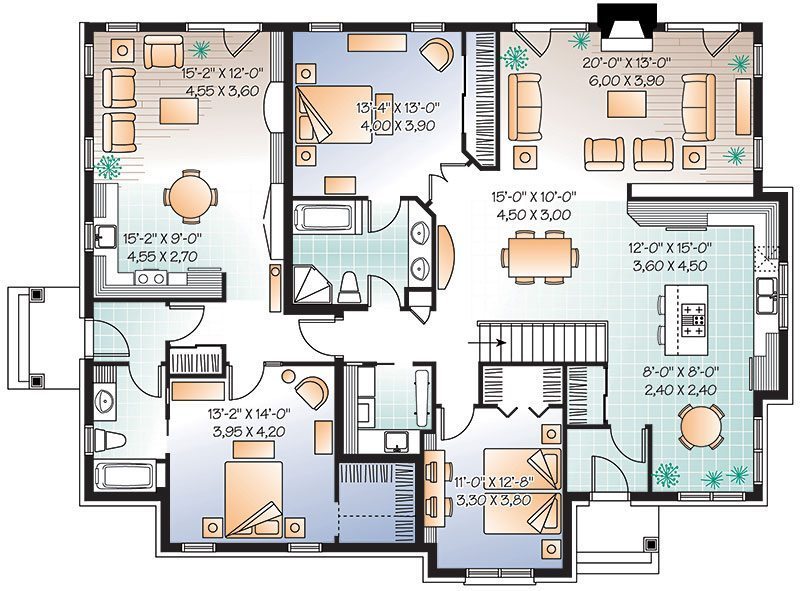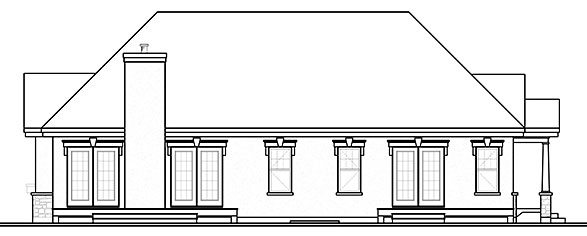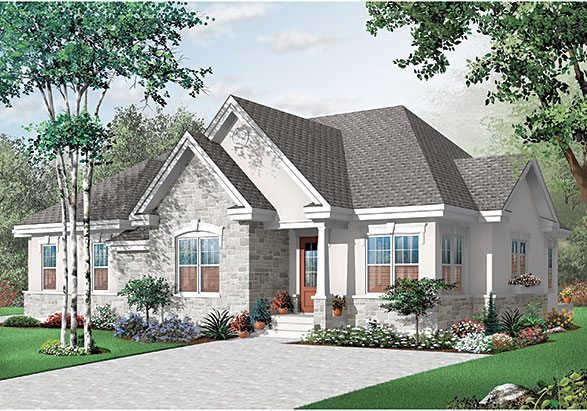Mother in Law Suite with Private Entrance and Full Kitchen
Baily Road
Baily Road
MHP-05-274
$1,130.00 – $2,010.00
| Square Footage | 2238 |
|---|---|
| Beds | 3 |
| Baths | 2 |
| House Width | 56′ 0” |
| House Depth | 44′ 0″ |
| Total Height | 23′ |
| Levels | 1 |
| Exterior Features | Deck/Porch on Front |
| Interior Features | Master Bedroom on Main |
| View Orientation | Views from Rear |
Categories/Features: All Plans, Mountain Lake House Plans
More Plans by this Designer
-
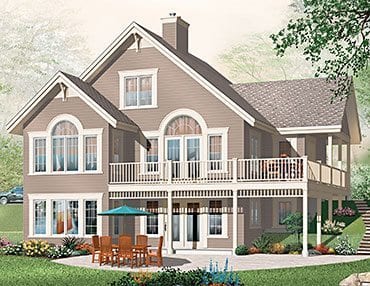 Select options
Select optionsSpencer Bay 2
Plan#MHP-05-2572920
SQ.FT5
BED3
BATHS38′ 0”
WIDTH40′ 0″
DEPTH -
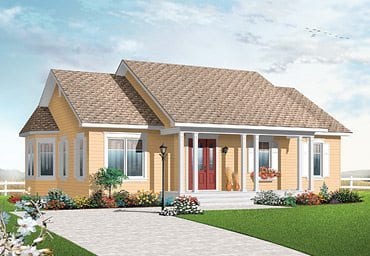 Select options
Select optionsBixby Street
Plan#MHP-05-2191218
SQ.FT3
BED1
BATHS44′ 0”
WIDTH20′ 6″
DEPTH -
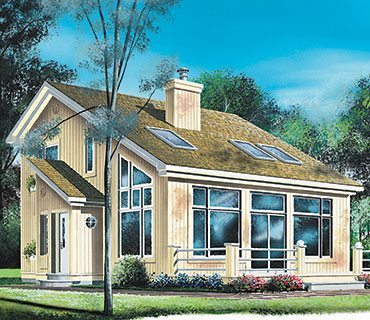 Select options
Select optionsWaterloo
Plan#MHP-05-2651544
SQ.FT3
BED2
BATHS34′ 0”
WIDTH31′ 8″
DEPTH -
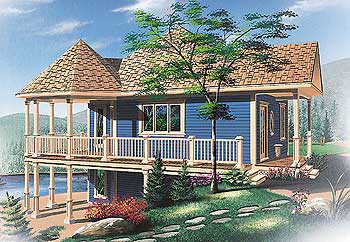 Select options
Select optionsApple Cove Cottage I
Plan#MHP-05-101840
SQ.FT1
BED1
BATHS33′ 0”
WIDTH31′ 0″
DEPTH
