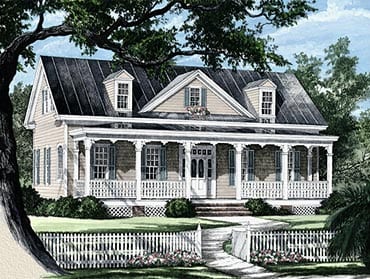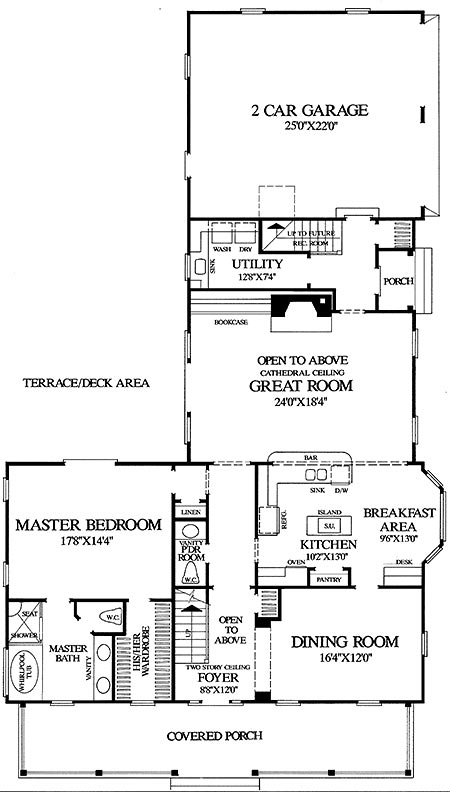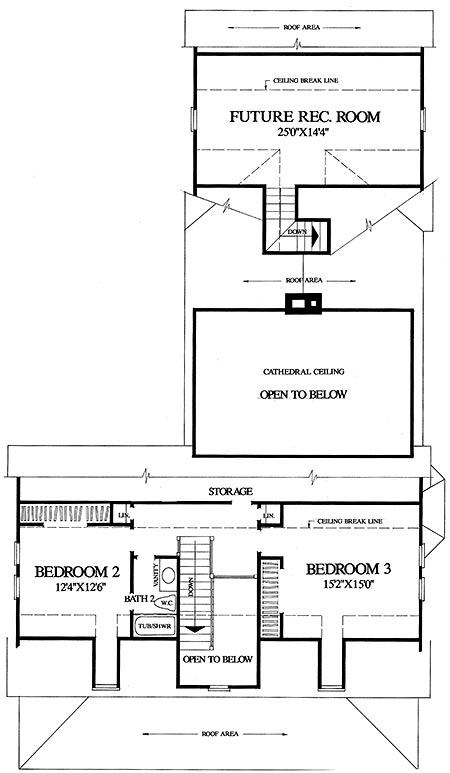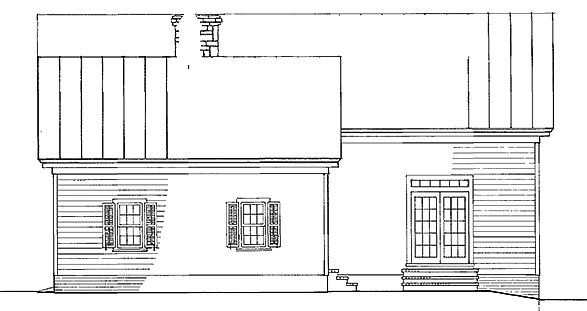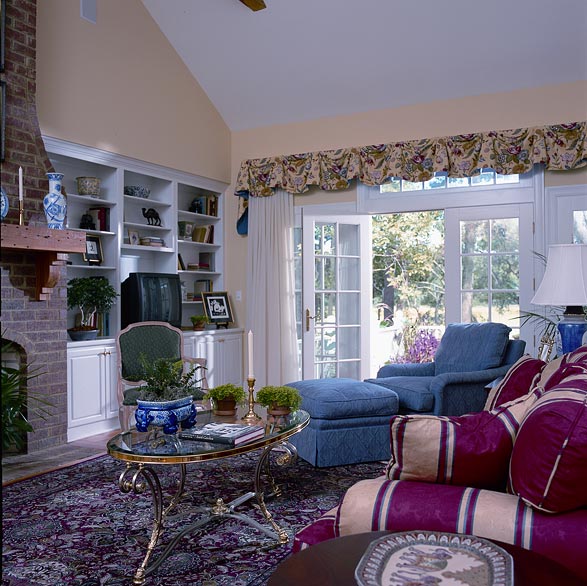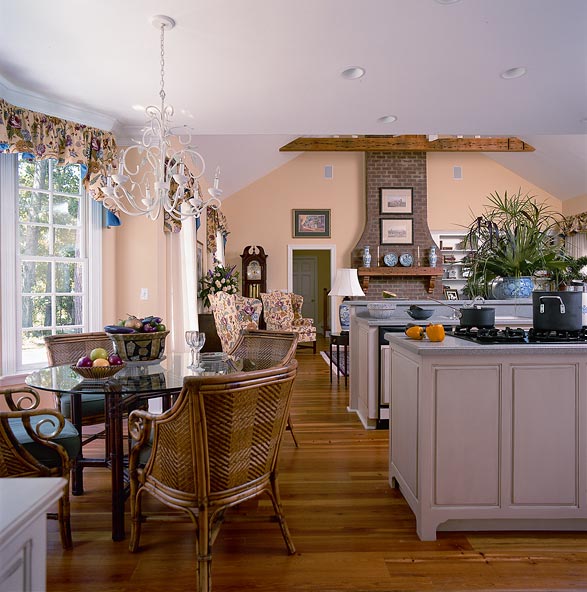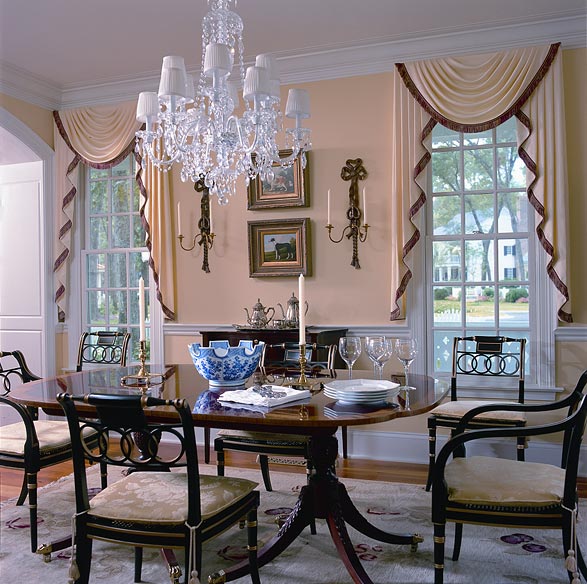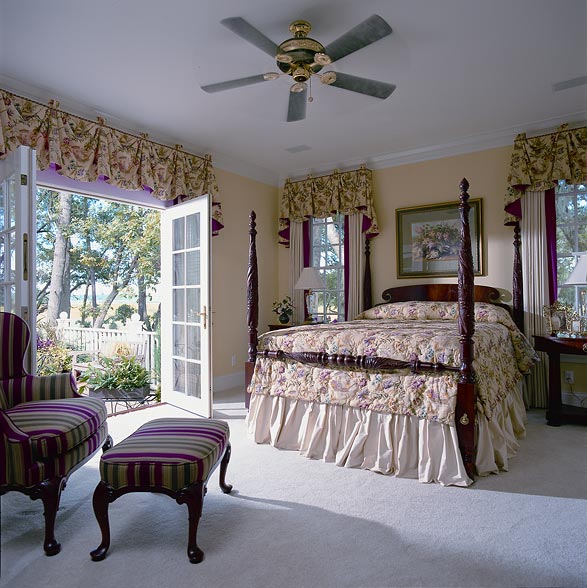CHP-25-110
Banks Street Cottage
Banks Street Cottage
MHP-25-110
$800.00 – $1,100.00
| Square Footage | 2457 |
|---|---|
| Beds | 3 |
| Baths | 2 |
| Half Baths | 1 |
| House Width | 47′ 4” |
| House Depth | 82′ 8″ |
| Total Height | 27′ |
| Levels | 2 |
| Exterior Features | Deck/Porch on Front, Deck/Porch on Right Side |
| Interior Features | Master Bedroom on Main |
| View Orientation | Views to Left |
Categories/Features: All Plans, Cottage House Plans
More Plans by this Designer
-
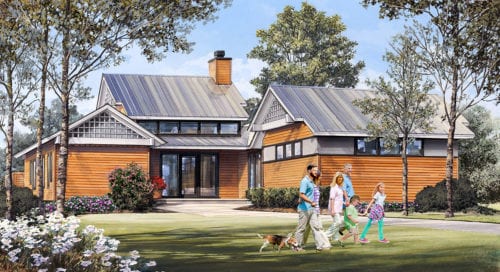 Select options
Select optionsEcho Falls Landing
Plan#MHP-25-177-12390
SQ.FT3
BED3
BATHS57′ 10”
WIDTH88′ 6″
DEPTH -
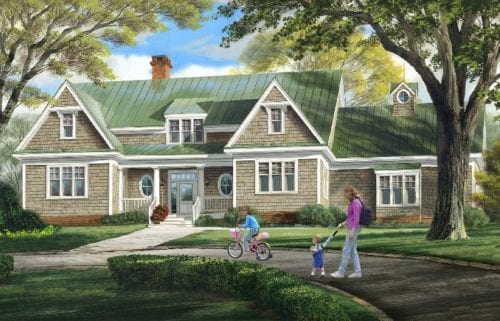 Select options
Select optionsNarragansett House
Plan#MHP-25-1454256
SQ.FT4
BED3
BATHS82′ 0”
WIDTH54′ 2″
DEPTH -
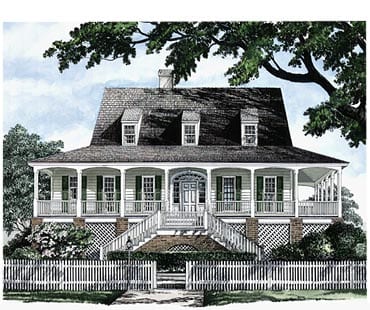 Select options
Select optionsDataw River Cottage
Plan#MHP-25-1052309
SQ.FT4
BED3
BATHS58′ 0”
WIDTH39′ 6″
DEPTH -
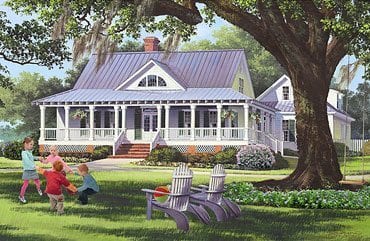 Select options
Select optionsNew Bern Cottage
Plan#MHP-25-1532556
SQ.FT4
BED3
BATHS71′ 2”
WIDTH67′ 10″
DEPTH
