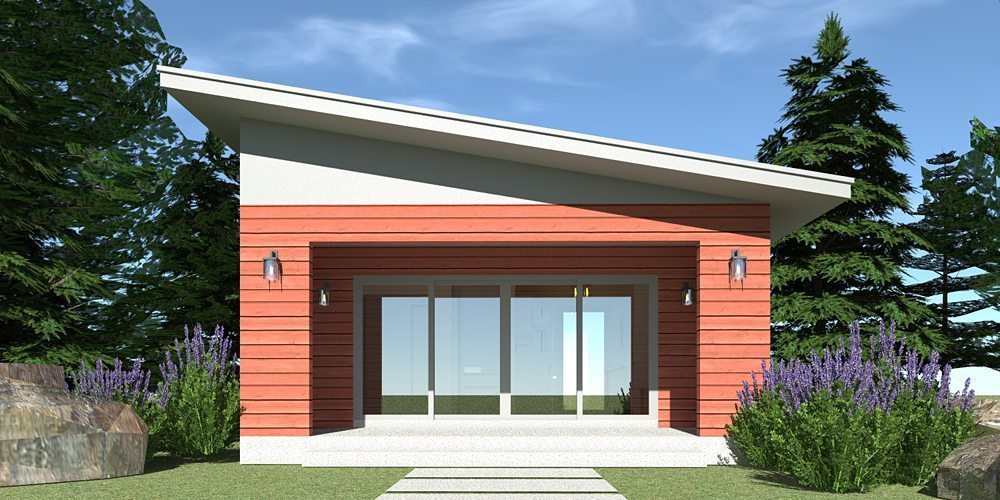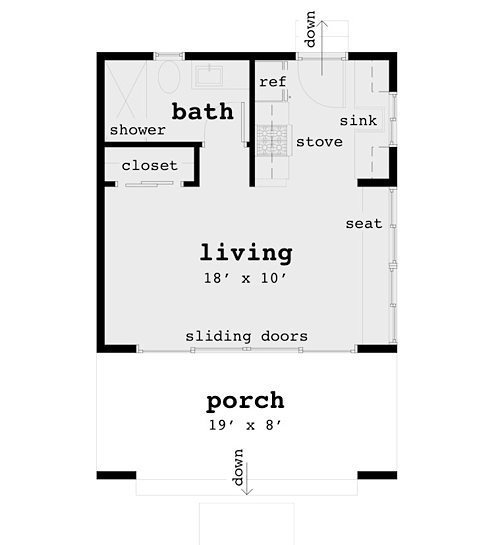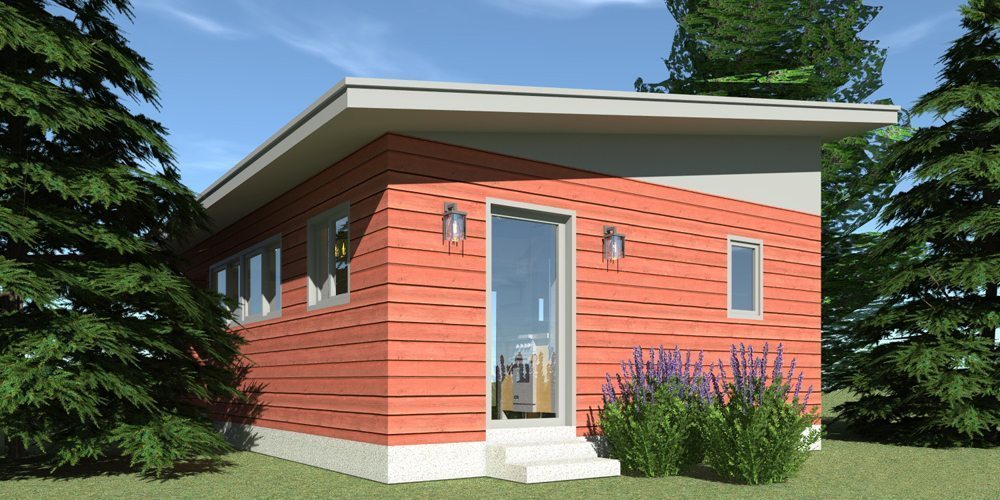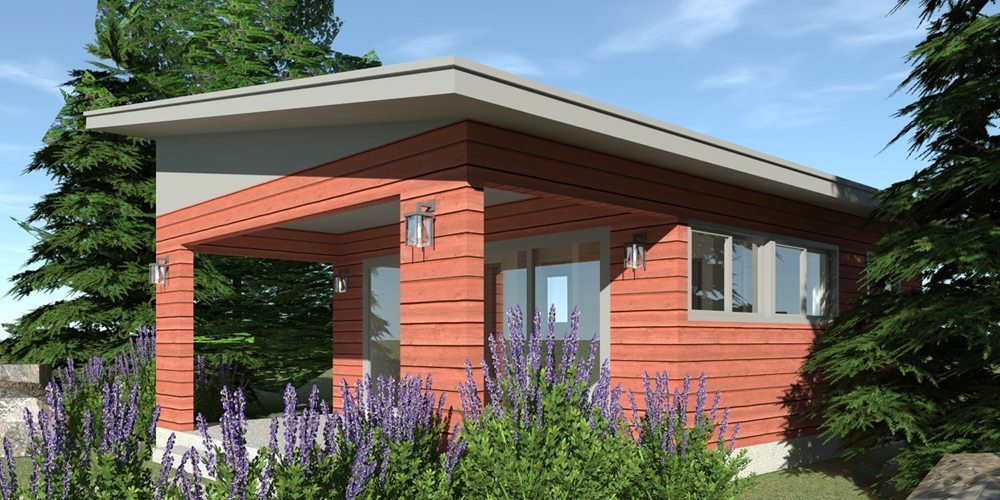The Bantam is a tiny house that would also work well as a guest cottage or cabana. The standard version of this plan is designed with a concrete slab on grade. The exterior walls are 2×6 wood framing. The roof is 2:12 pitch metal roof over plywood deck, and wood trusses. The exterior is finished with wood siding over the wall structure.
Bantam
Bantam
MHP-27-150
$257.00 – $607.00
| Square Footage | 361 |
|---|---|
| Beds | 1 |
| Baths | 1 |
| Half Baths | |
| House Width | 19′ 0″ |
| House Depth | 27′ 0″ |
| Total Height | 14′ |
| Ceiling Height First Floor | 8′ 0″ |
| Levels | 1 |
| Exterior Features | Deck/Porch on Front |
| Interior Features | Master Bedroom on Main |
| View Orientation | Views from Front |
Categories/Features: All Plans, Collections, Contemporary House Plans, Guest Houses, Narrow Lot House Plans, Newest House Plans, Outbuildings, Tiny House Plans, Tiny House Plans, Vacation House Plans
More Plans by this Designer
-
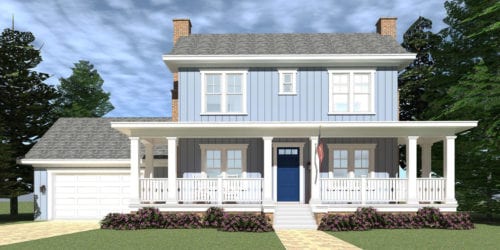 Select options
Select optionsFour Five Lane
Plan#MHP-27-1572434
SQ.FT4
BED2
BATHS64′ 6”
WIDTH52′ 0″
DEPTH -
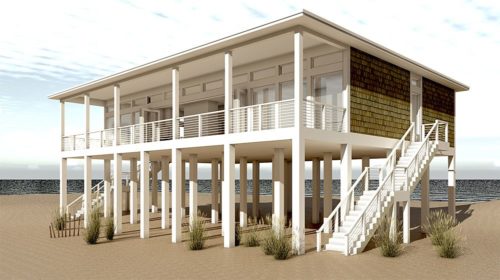 Select options
Select optionsSoCal
Plan#MHP-27-1242457
SQ.FT4
BED2
BATHS72′ 0”
WIDTH39′ 0″
DEPTH -
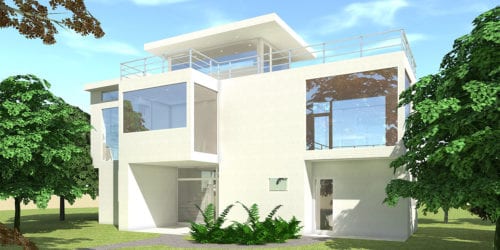 Select options
Select optionsSand
Plan#MHP-27-1381923
SQ.FT3
BED2
BATHS51′ 0”
WIDTH63′ 0″
DEPTH -
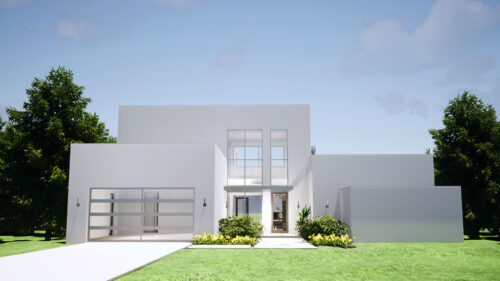 Select options
Select optionsSalvo Place
Plan#MHP-27-1782459
SQ.FT3
BED2
BATHS59.6
WIDTH65′ 0″
DEPTH
