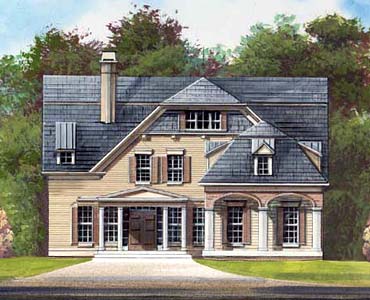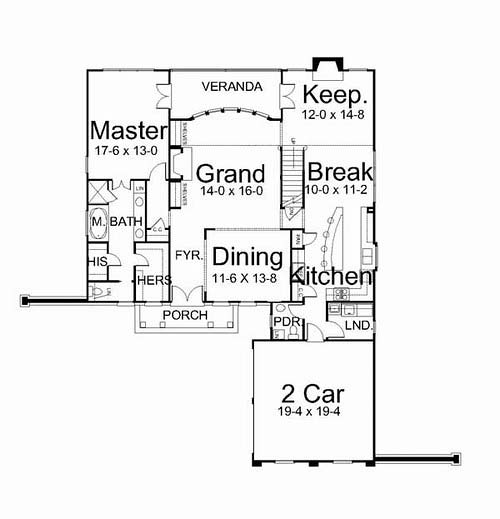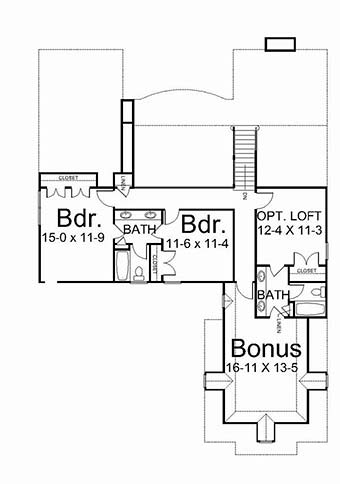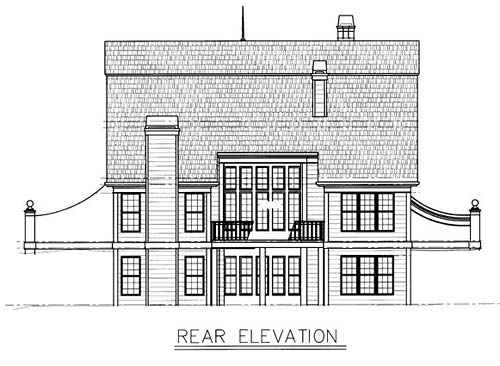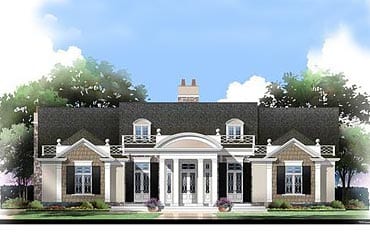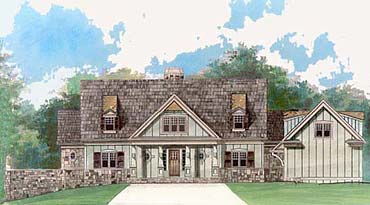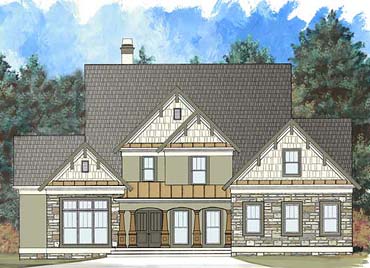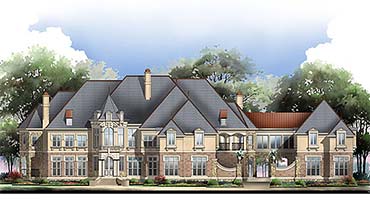An open floor plan allows for efficient use of space in this design. A fireplace in the grand room easily warms the dining room and the foyer. The adjoining kitchen and breakfast area are warmed by a fireplace in the keeping room. The master suite boasts a private entrance to the rear veranda. Upstairs, two bedrooms share a full bath. Bonus space creates opportunities for a third family bedroom with a full bath, a recreation room, or a loft.
First Floor – 1743 SF, Second Floor – 762 SF, Bonus Room – 300 SF
