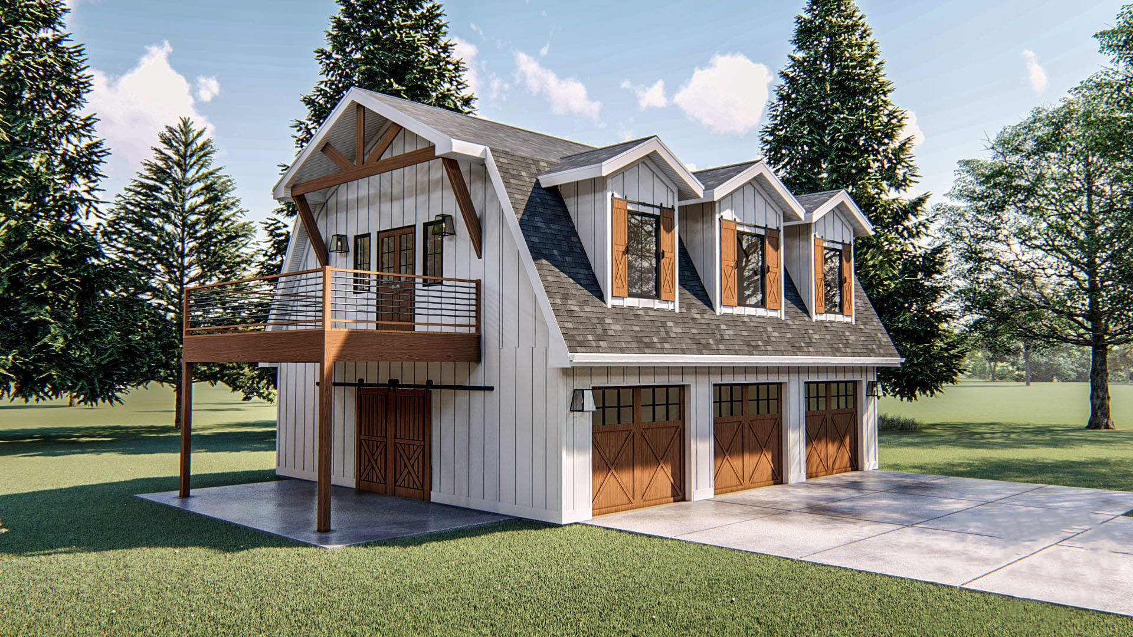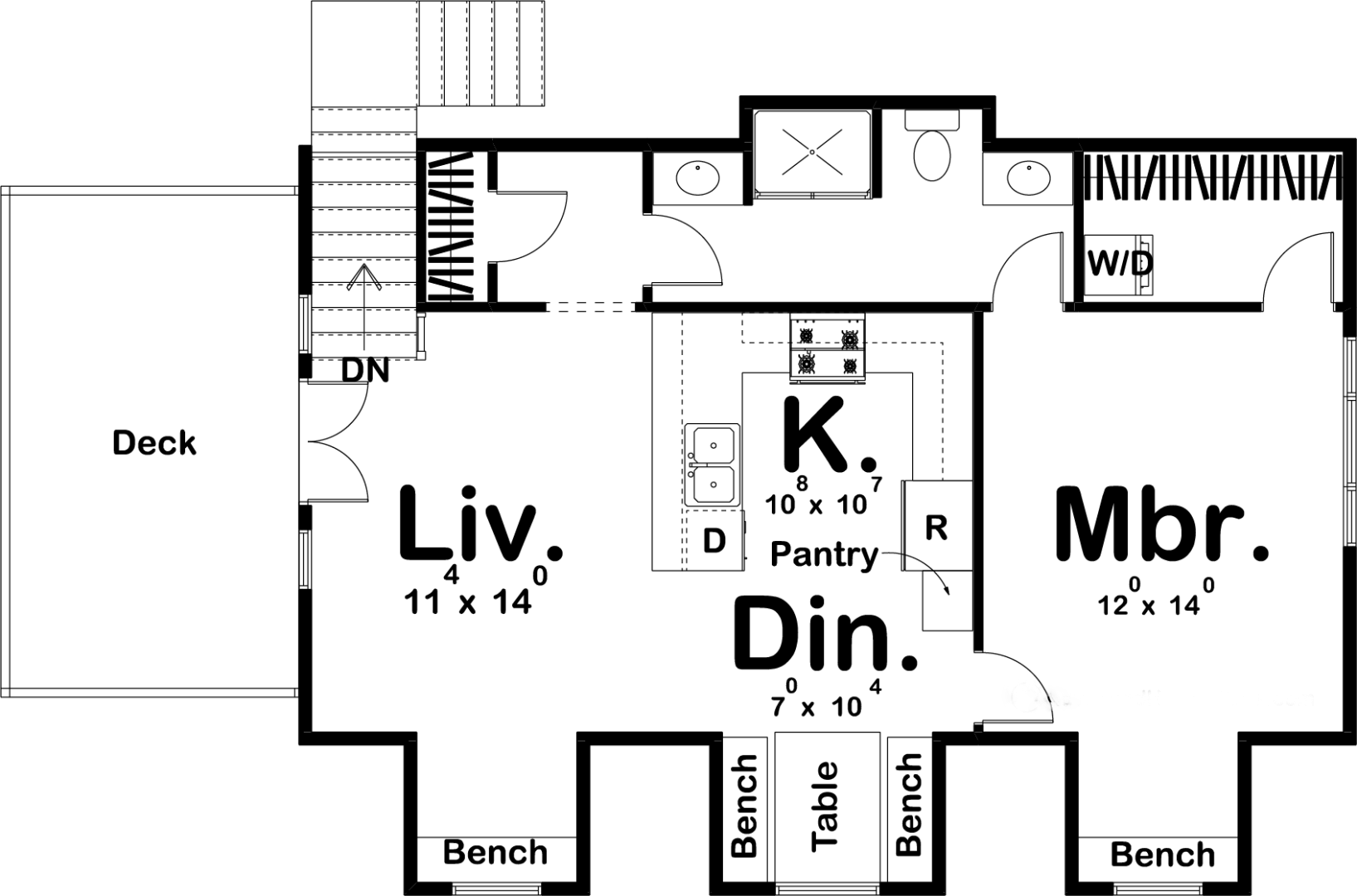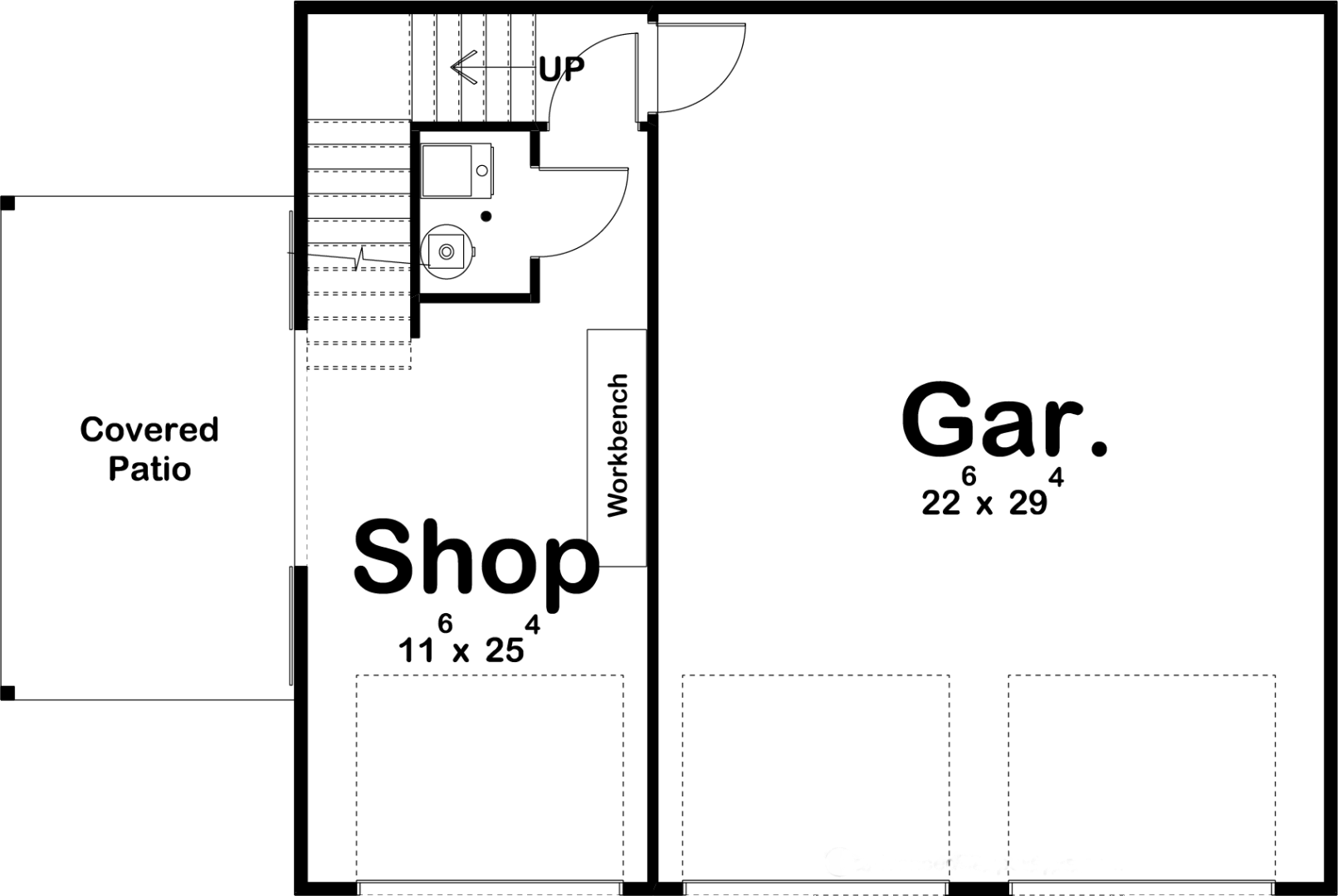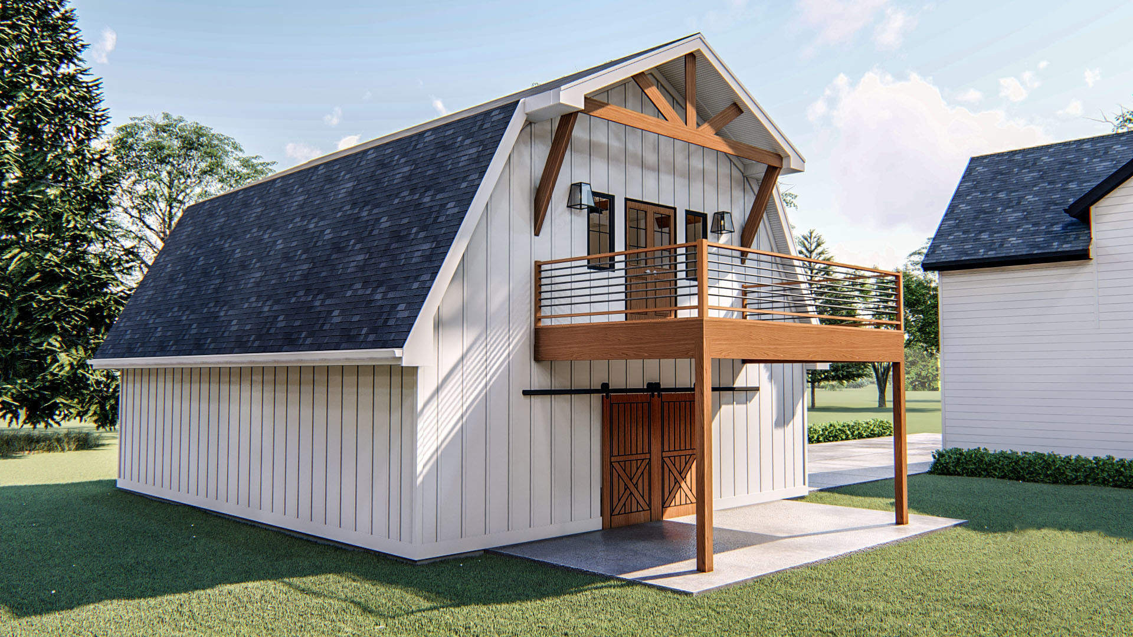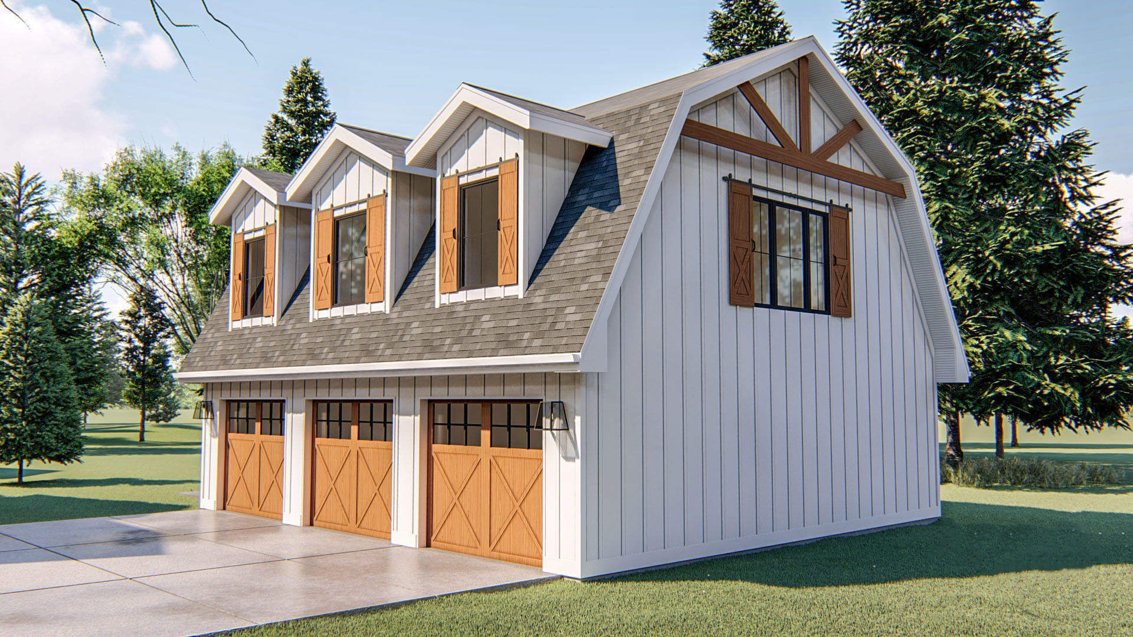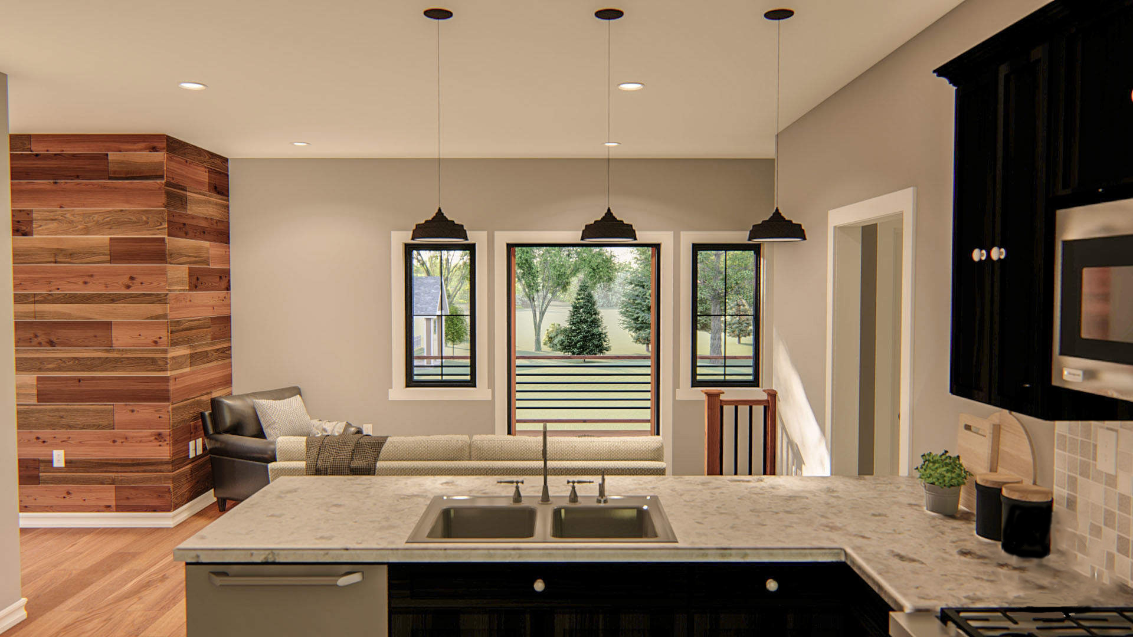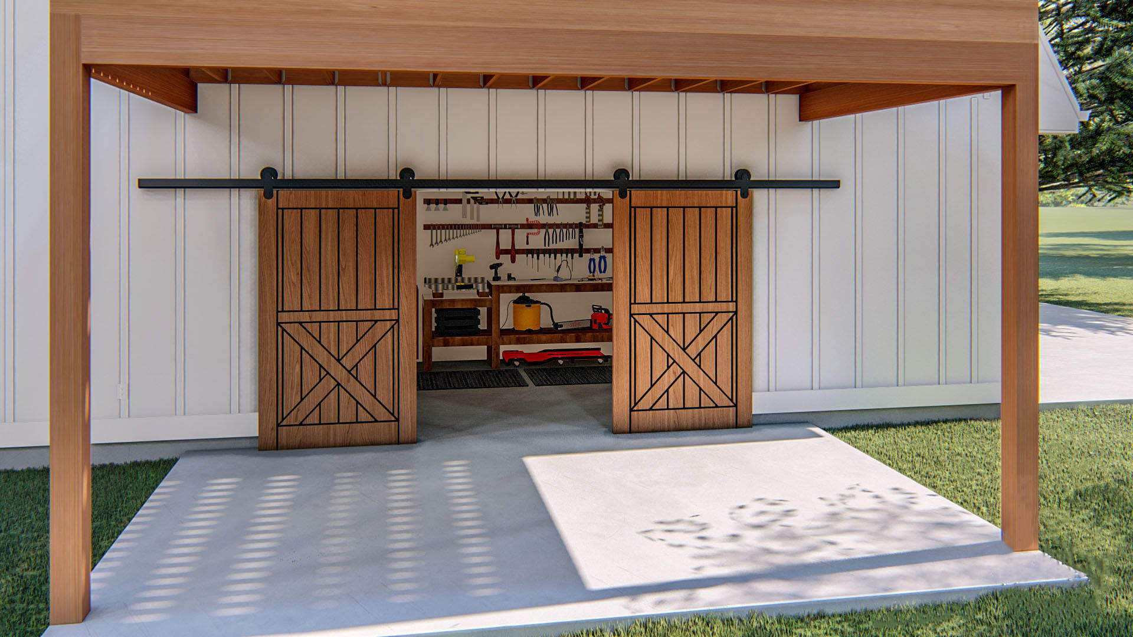| Square Footage | 774 |
|---|---|
| Beds | 1 |
| Baths | 1 |
| House Width | 45′ 0” |
| House Depth | 30′ 0″ |
| Ceiling Height First Floor | 9′ |
| Ceiling Height Second Floor | 9′ |
| Levels | 2 |
| Exterior Features | Balcony, Deck/Porch on Front, Garage Entry – Side |
| Interior Features | Breakfast Bar |
| View Orientation | Views from Front, Views to Right |
| Foundation Type | Slab/Raised Slab |
| Construction Type | 2 x 4 |
Becky’s Barn
Becky’s Barn
MHP-26-207
$700.00 – $1,550.00
Categories/Features: All Plans, Cabin Plans, Farmhouse Plans, Front Facing Views, Garage Plans, Guest Houses, Newest House Plans, Open Floor Plans, Outbuildings, Reilly's Favorites - Featured House Plans, Rustic House Plans, Side Facing Views, Tiny House Plans
More Plans by this Designer
-
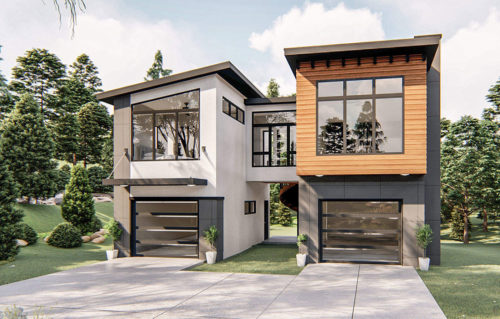 Select options
Select optionsMount Ruby
Plan#MHP-26-227761
SQ.FT1
BED1
BATHS38′ 0”
WIDTH28′ 0″
DEPTH -
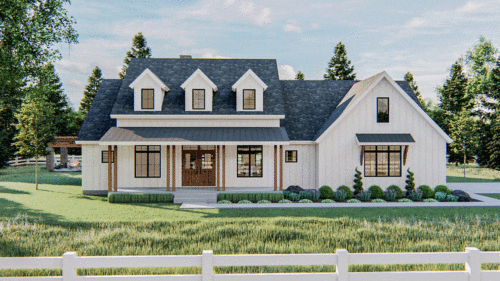 Select options
Select optionsReeder Farms
Plan#MHP-26-2032388
SQ.FT3
BED2
BATHS73′ 0”
WIDTH89′ 0″
DEPTH -
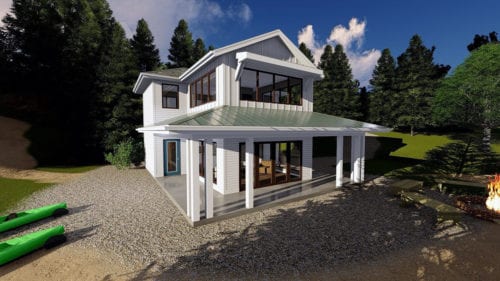 Select options
Select optionsIon Landing
Plan#MHP-26-135999
SQ.FT1
BED1
BATHS29′ 0”
WIDTH37′ 0″
DEPTH -
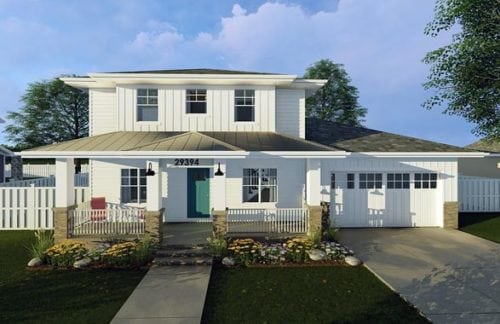 Select options
Select optionsNorton House
Plan#MHP-26-1122122
SQ.FT3
BED3
BATHS50′ 0”
WIDTH63′ 0″
DEPTH
