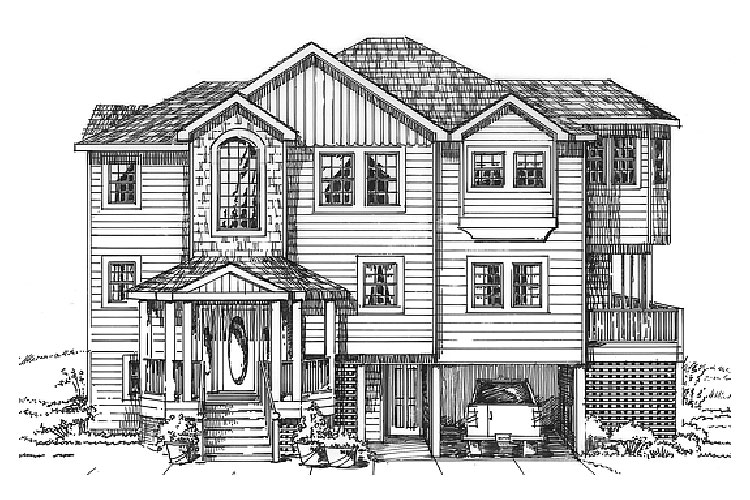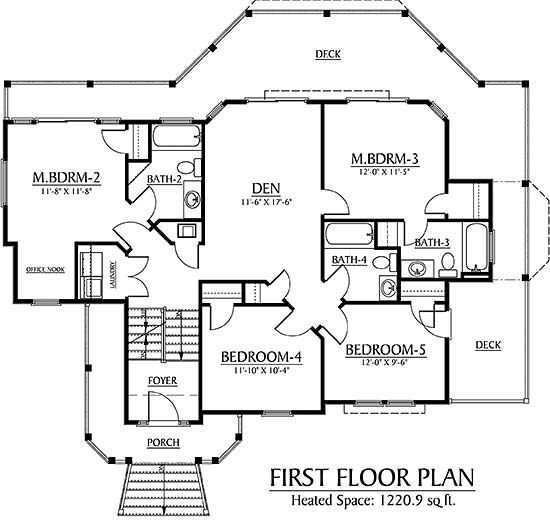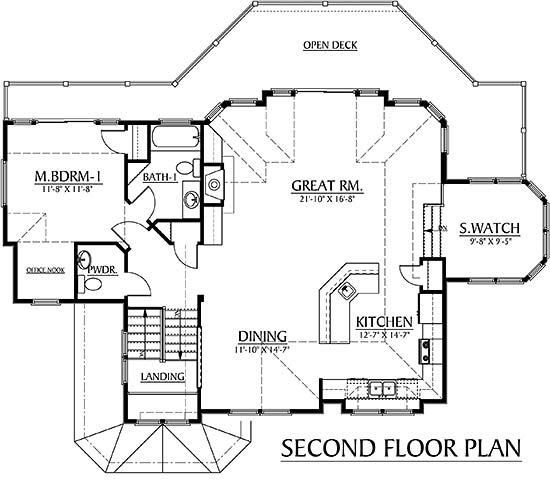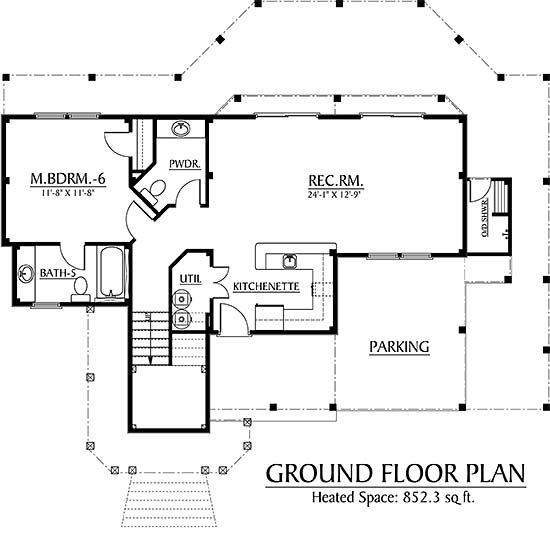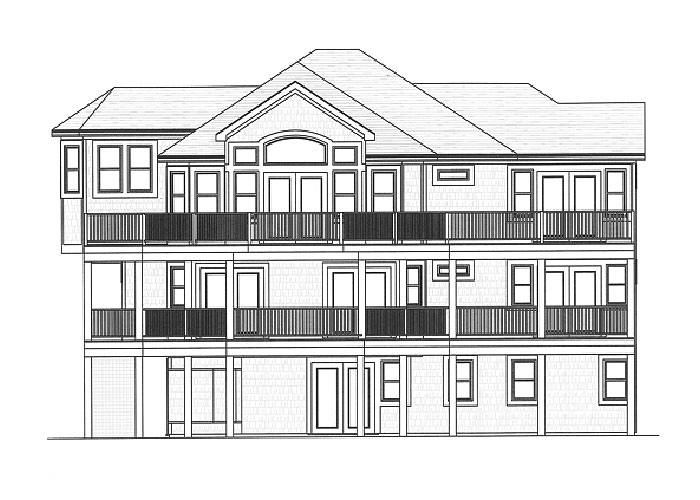| Square Footage | 3290 |
|---|---|
| Beds | 6 |
| Baths | 5 |
| Half Baths | 2 |
| House Width | 54′ 0” |
| House Depth | 46′ 0″ |
| Total Height | 36′ |
| Levels | 3 |
| Exterior Features | Deck/Porch on Front, Deck/Porch on Rear, Deck/Porch on Right Side, Wraparound Porch |
| Interior Features | Master Bedroom Up |
| View Orientation | Views from Rear |
Beverly
Beverly
MHP-22-116
$1,575.00 – $1,975.00
Categories/Features: All Plans, Contemporary House Plans, Living on Top, Vacation House Plans, Waterfront House Plans
More Plans by this Designer
-
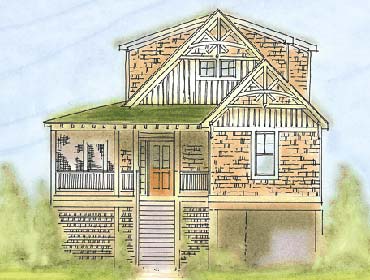 Select options
Select optionsSeahorn Cottage
Plan#MHP-22-1151789
SQ.FT3
BED2
BATHS34′ 0”
WIDTH64′ 0″
DEPTH -
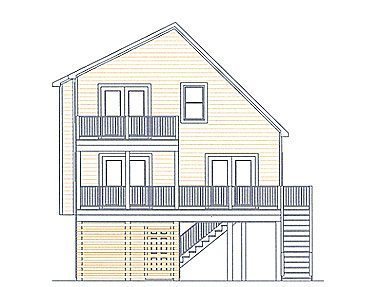 Select options
Select optionsPepperell
Plan#MHP-22-1491352
SQ.FT3
BED2
BATHS26′ 0”
WIDTH28′ 0″
DEPTH -
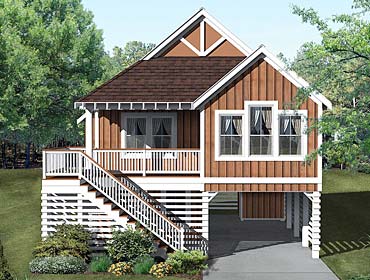 Select options
Select optionsSaw Grass
Plan#MHP-22-1461222
SQ.FT2
BED1
BATHS30′ 0”
WIDTH44′ 0″
DEPTH -
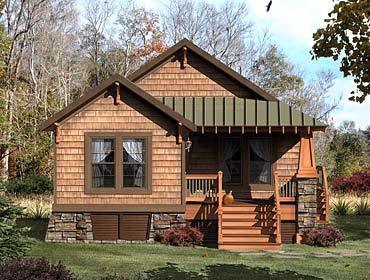 Select options
Select optionsMountain Park Cottage
Plan#MHP-22-145965
SQ.FT2
BED1
BATHS26′ 0”
WIDTH40′ 0″
DEPTH
