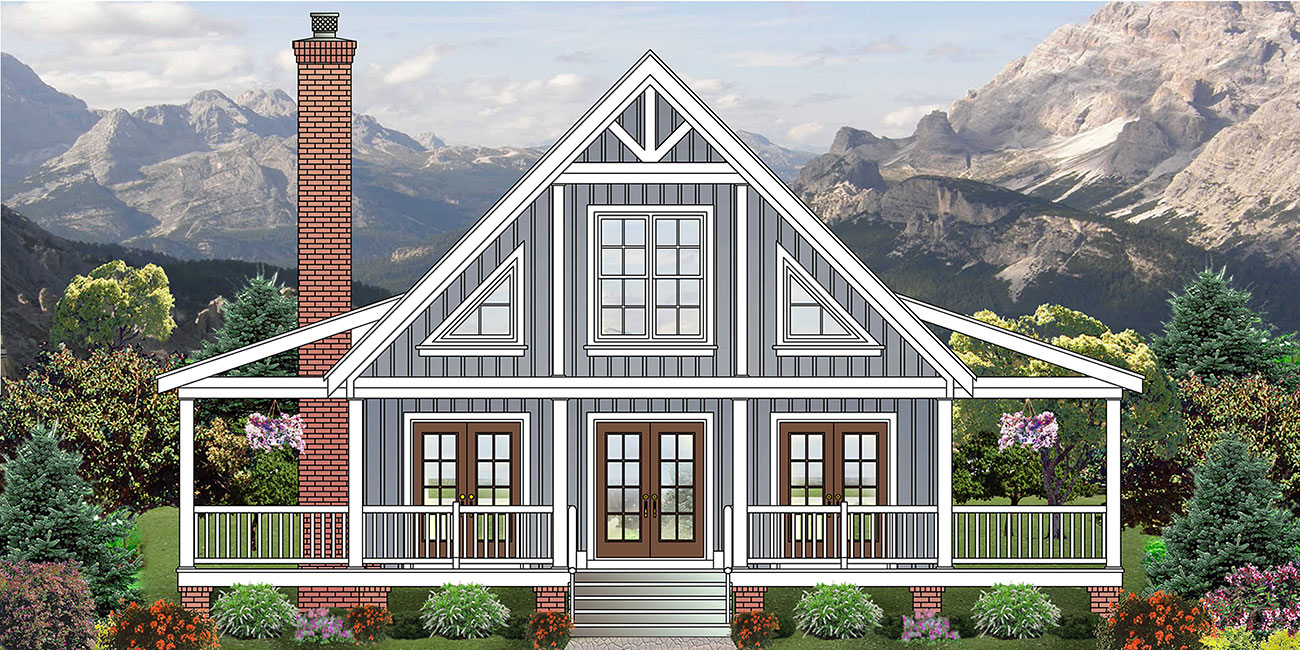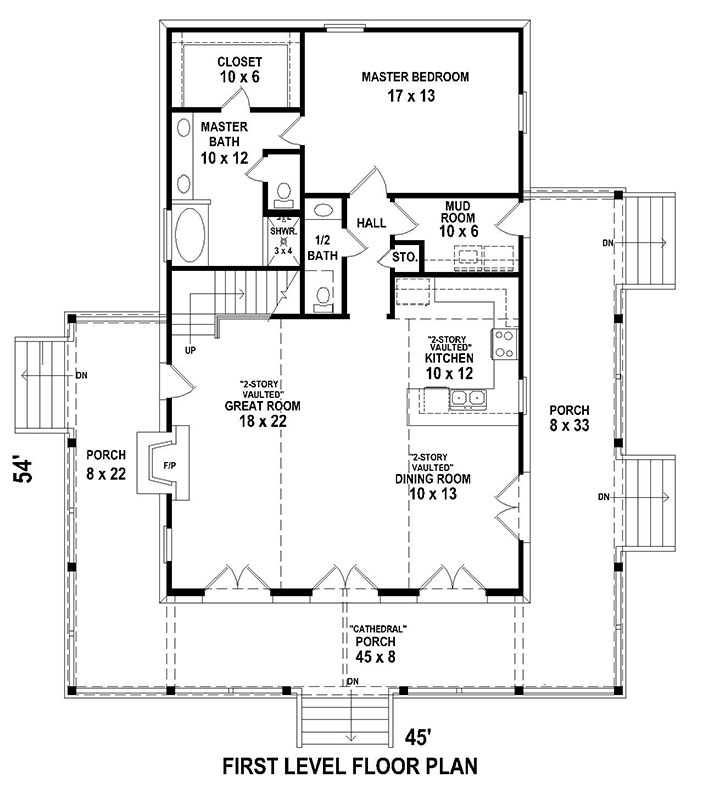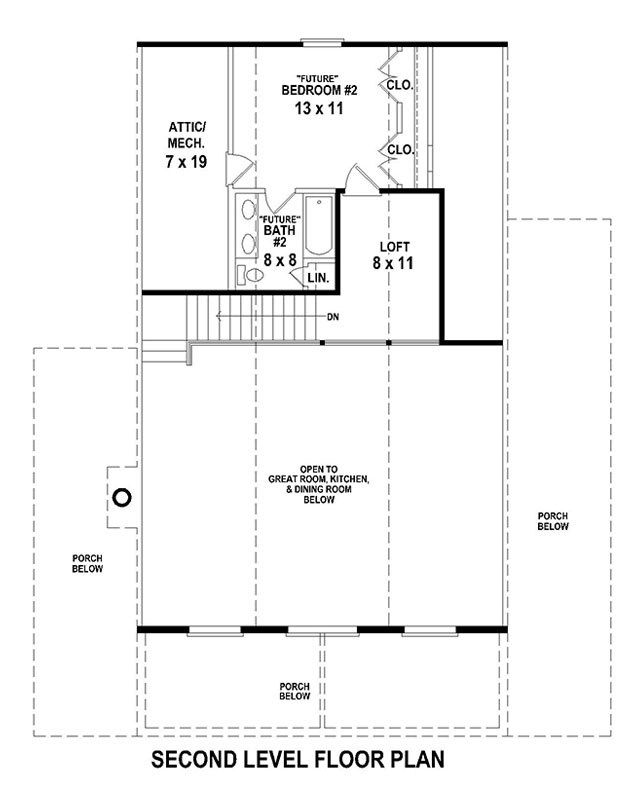| Square Footage | 1437 |
|---|---|
| Beds | 2 |
| Baths | 2 |
| Half Baths | 1 |
| House Width | 45′ 0” |
| House Depth | 54′ 0″ |
| Levels | 2 |
| Exterior Features | Deck/Porch on Front |
| Interior Features | Loft, Master Bedroom – Down, Master Bedroom on Main |
| View Orientation | Views from Front |
Black Bear Ridge
Black Bear Ridge
MHP-57-112
$830.00 – $1,440.00
Categories/Features: A-Frame/Chalet Plans, All Plans, Cabin Plans, Guest Houses, Mountain Lake House Plans, Vacation House Plans, Waterfront House Plans
More Plans by this Designer
-
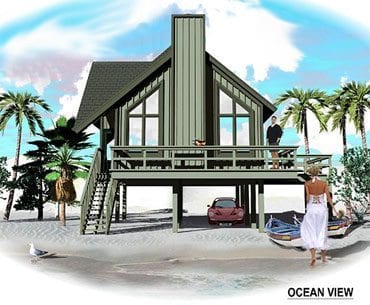 Select options
Select optionsBird Key
Plan#MHP-57-100841
SQ.FT2
BED1
BATHS29′ 0”
WIDTH36′ 0″
DEPTH -
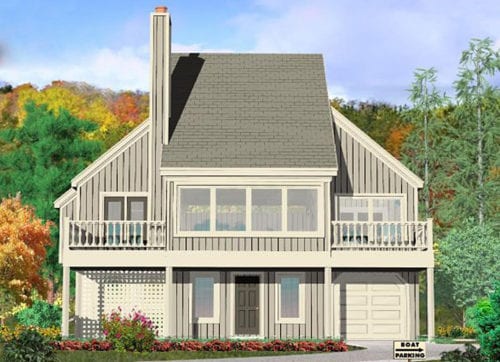 Select options
Select optionsAcadian Flycatcher
Plan#MHP-57-1021538
SQ.FT2
BED2
BATHS38′ 0”
WIDTH36′ 0″
DEPTH -
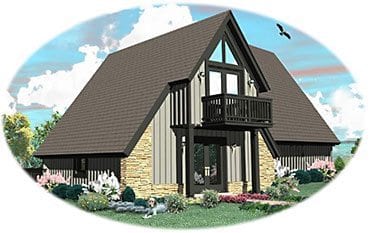 Select options
Select optionsAlder Cottage
Plan#MHP-57-1051044
SQ.FT1
BED1
BATHS38′ 0”
WIDTH28′ 0″
DEPTH -
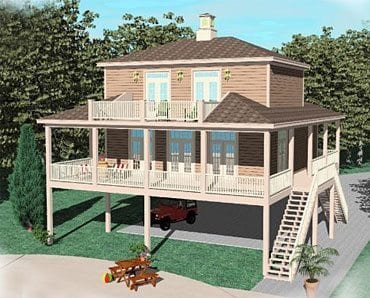 Select options
Select optionsDennison
Plan#MHP-57-1011731
SQ.FT3
BED2
BATHS40′ 0”
WIDTH50′ 0″
DEPTH
