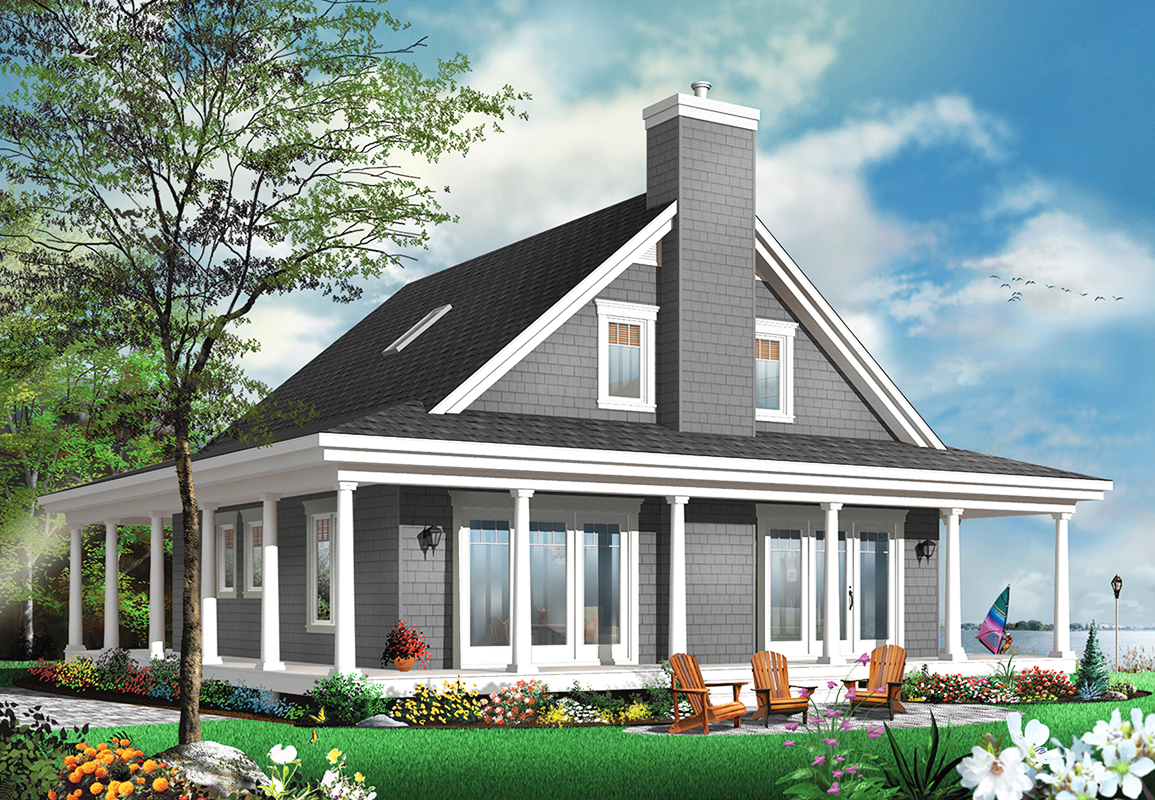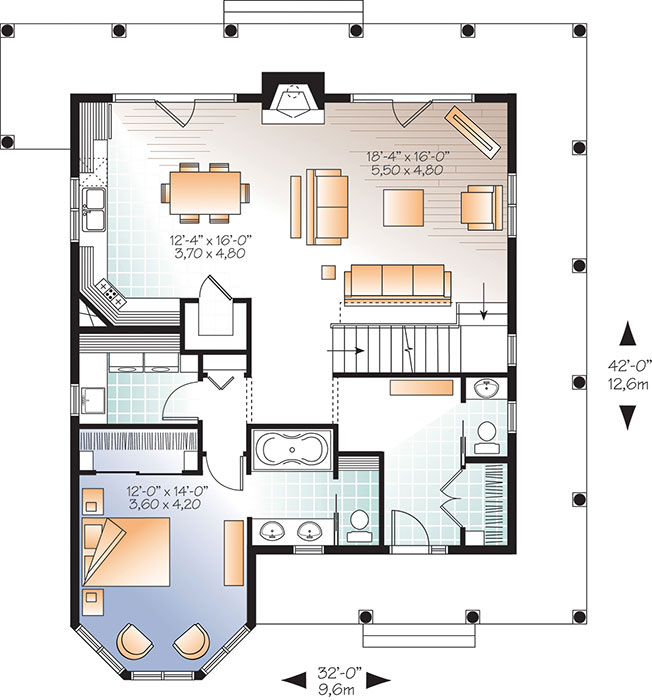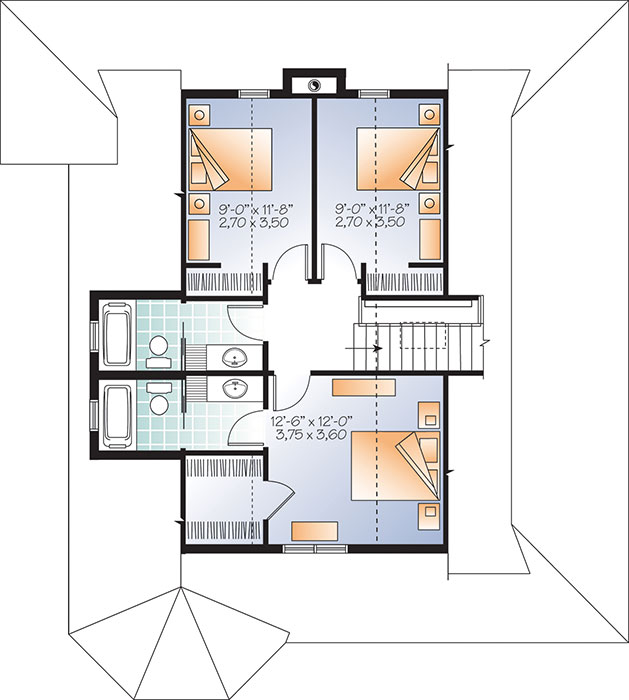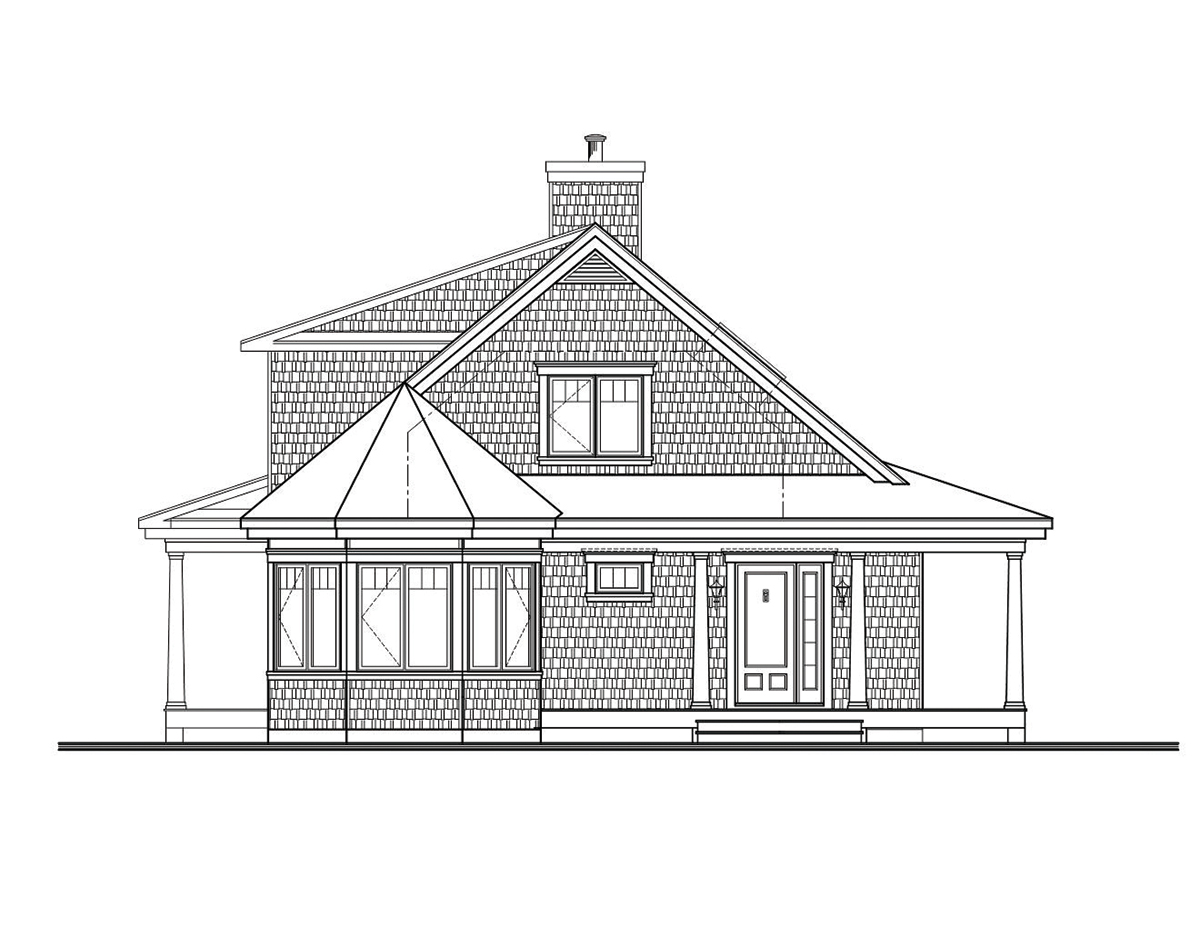1st Floor 1161 sq ft.
2nd Floor 696 sq ft.
MHP-05-332
$1,500.00 – $2,300.00
1st Floor 1161 sq ft.
2nd Floor 696 sq ft.
| Square Footage | 1857 |
|---|---|
| Beds | 4 |
| Baths | 3 |
| Half Baths | 1 |
| House Width | 32′ 0” |
| House Depth | 42′ 0″ |
| Ceiling Height First Floor | 8′ |
| Ceiling Height Second Floor | 8′ |
| Levels | 2 |
| Exterior Features | Deck/Porch on Front, Deck/Porch on Rear, Deck/Porch on Right Side |
| Interior Features | Fireplace, Master Bedroom on Main |
| View Orientation | Views from Rear, Views to Right |
| Foundation Type | Full Basement |
| Construction Type | 2×6 |
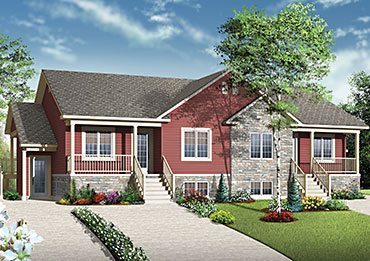
4088
8
4
64′ 0”
38′ 0″
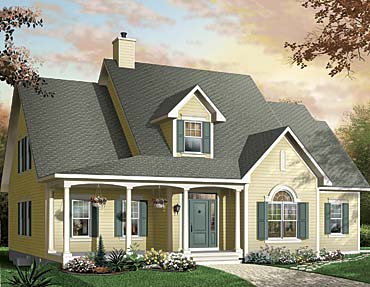
2406
3
2
54′ 0”
42′ 0″
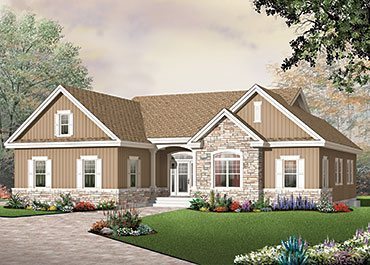
1808
3
2
55′ 4”
58′ 0″
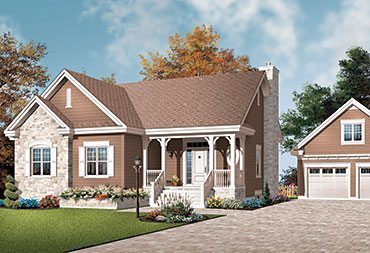
1498
3
1
47′ 0”
42′ 0″
