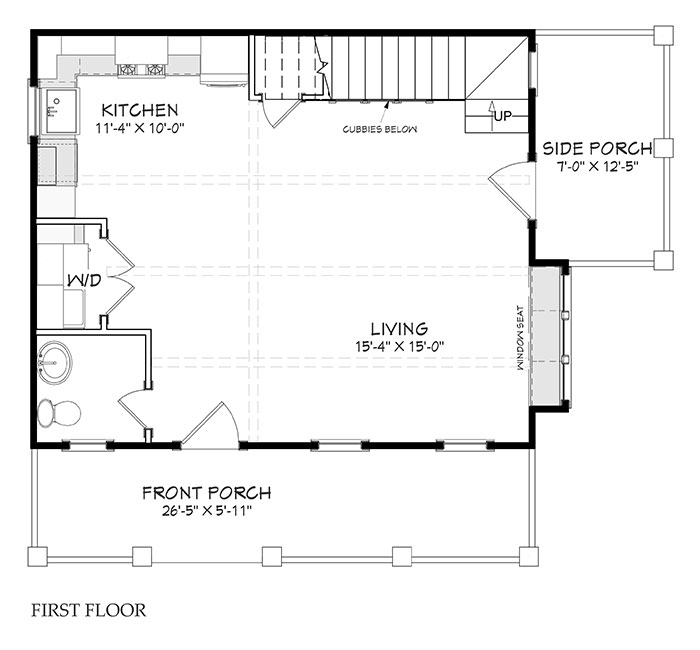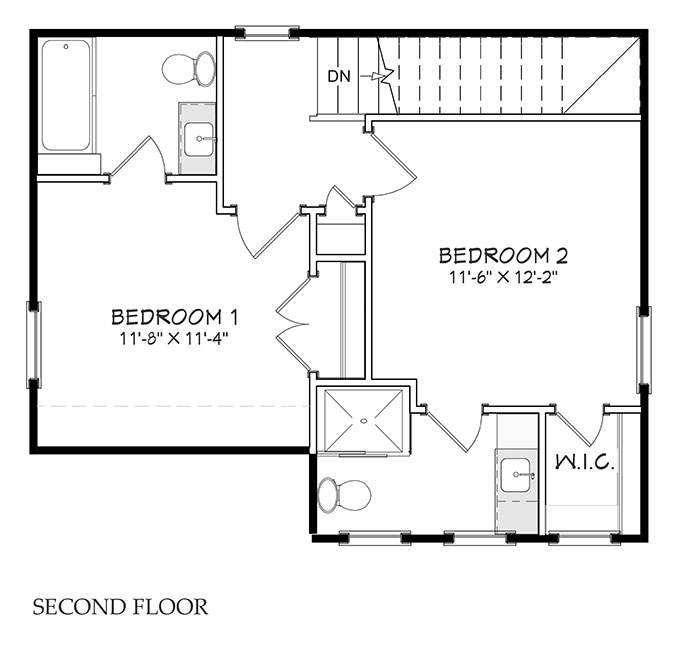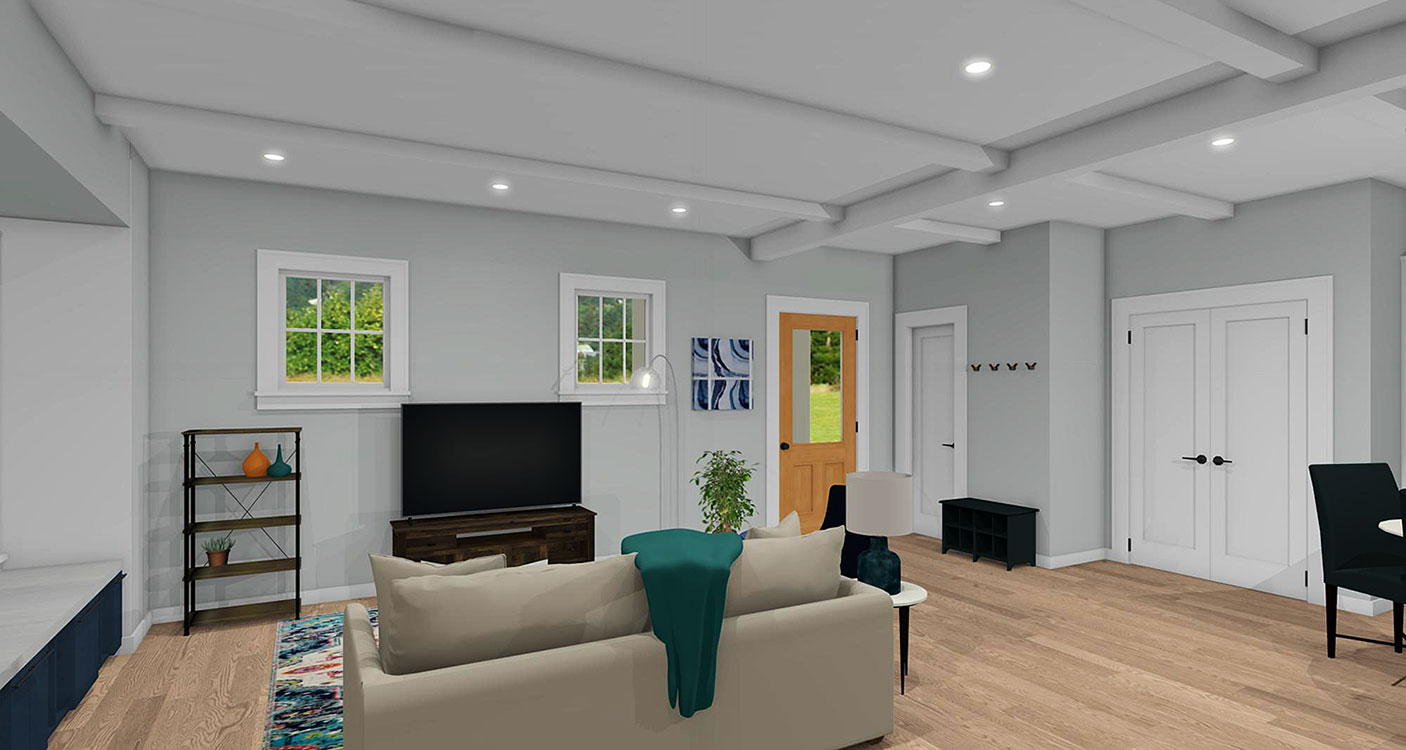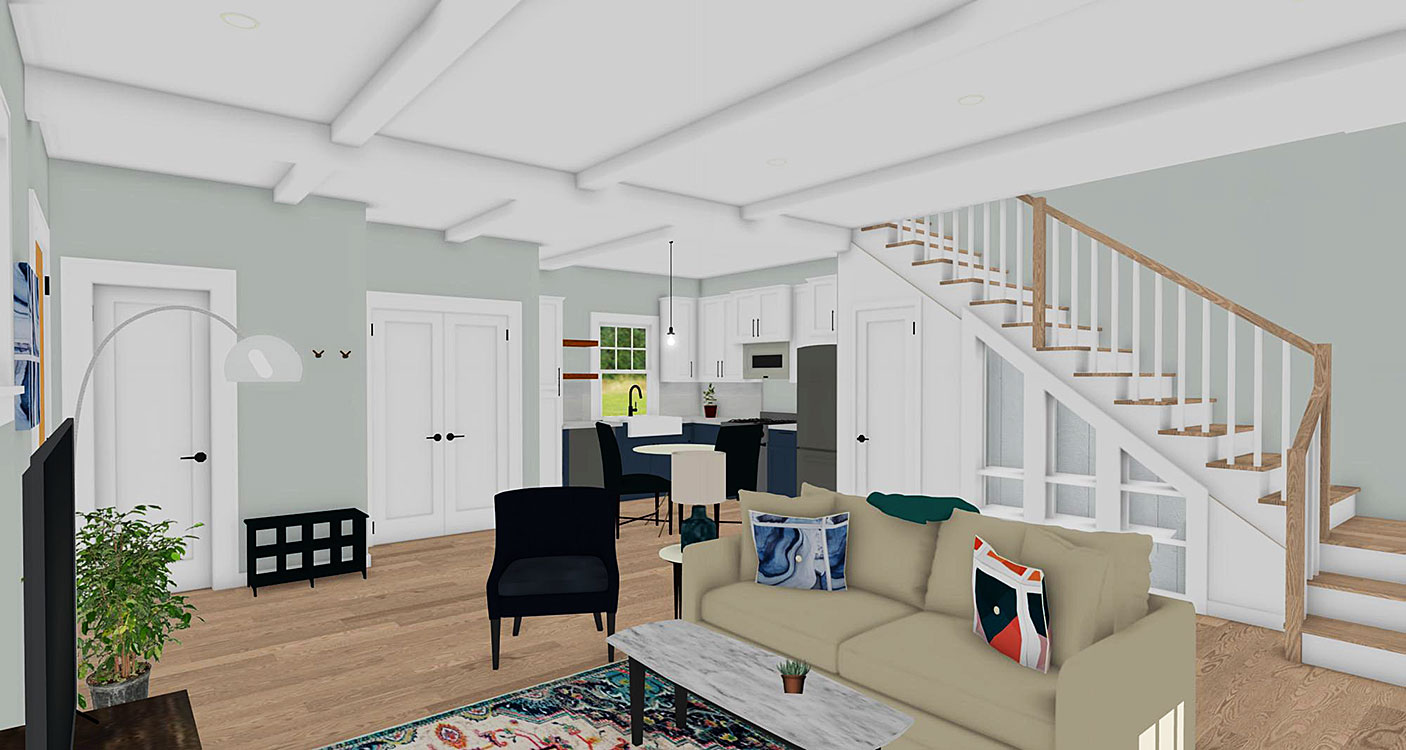| Square Footage | 1074 |
|---|---|
| Beds | 2 |
| Baths | 2 |
| Half Baths | 1 |
| House Width | 26′ 6” |
| House Depth | 28′ 0″ |
| Total Height | 26′ 0″ |
| Ceiling Height First Floor | 9′ |
| Ceiling Height Second Floor | 8′ |
| Levels | 2 |
| Exterior Features | Deck/Porch on Front, Deck/Porch on Right Side, Narrow Lot House Plans |
| Interior Features | Master Bedroom Up |
| View Orientation | Views from Front, Views to Right |
| Construction Type | 2 x 4, Wood Frame |
Blue Hill Cottage
Blue Hill Cottage
MHP-54-125
$900.00 – $1,450.00
Categories/Features: All Plans, Cabin Plans, Cottage House Plans, Craftsman House Plans, Farmhouse Plans, Guest Houses, Narrow Lot House Plans, Newest House Plans, Vacation House Plans
More Plans by this Designer
-
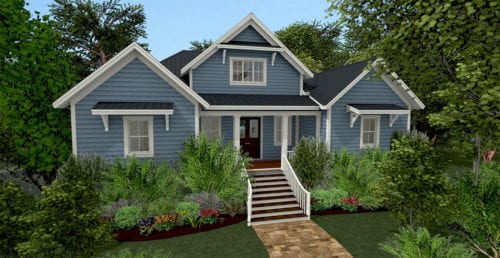 Select options
Select optionsMcQuade Cottage II
Plan#MHP-54-1122250
SQ.FT3
BED3
BATHS52′ 2″
WIDTH65′ 10″
DEPTH -
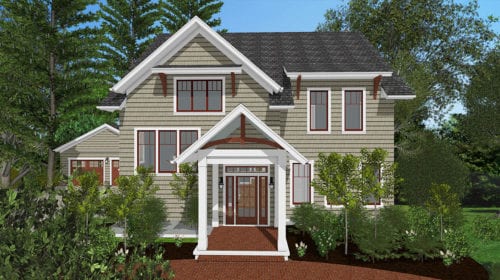 Select options
Select optionsPort Townsend
Plan#MHP-54-1213438
SQ.FT5
BED5
BATHS39′ 0”
WIDTH70′ 0″
DEPTH -
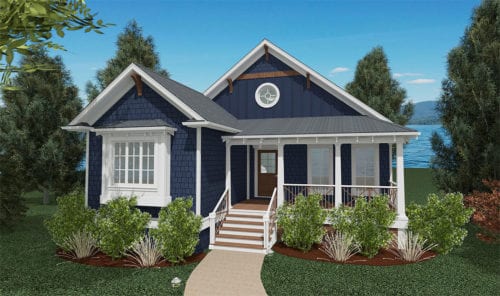 Select options
Select optionsPentwater Cottage
Plan#MHP-54-1171594
SQ.FT3
BED2
BATHS32′ 0”
WIDTH69′ 0″
DEPTH -
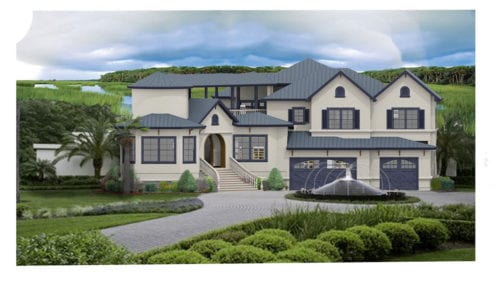 Select options
Select optionsHartman’s Glade
Plan#MHP-54-1013950
SQ.FT4
BED3
BATHS77′ 0”
WIDTH77′ 6″
DEPTH

