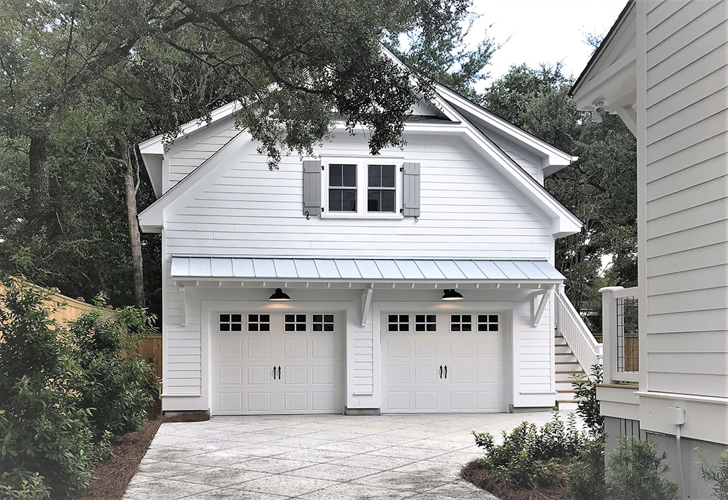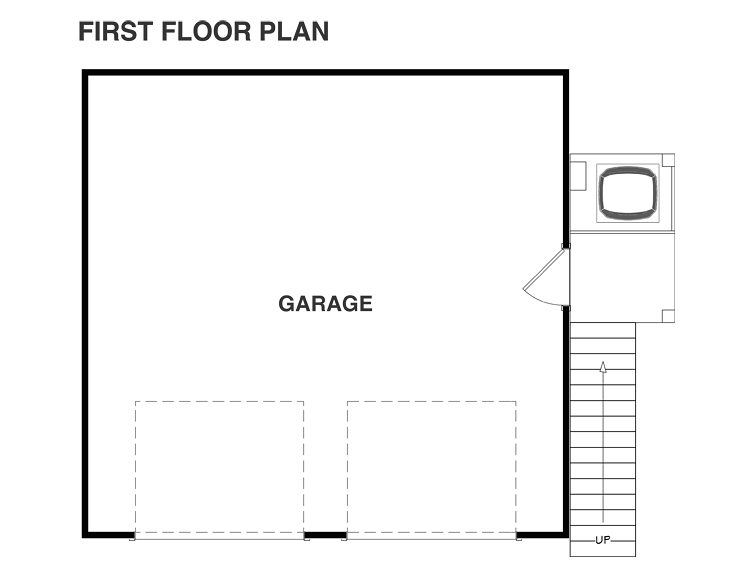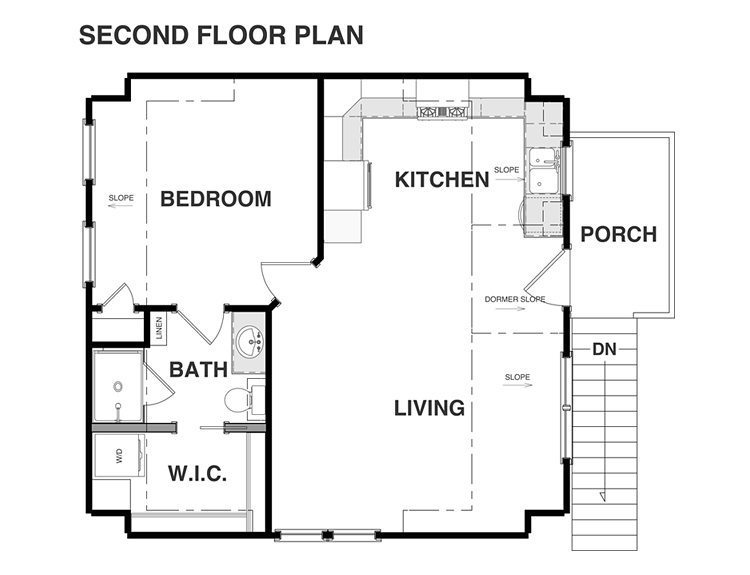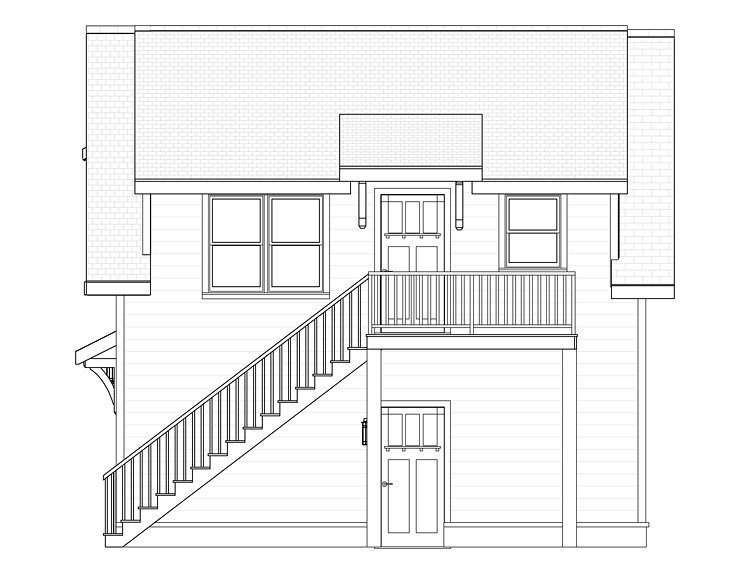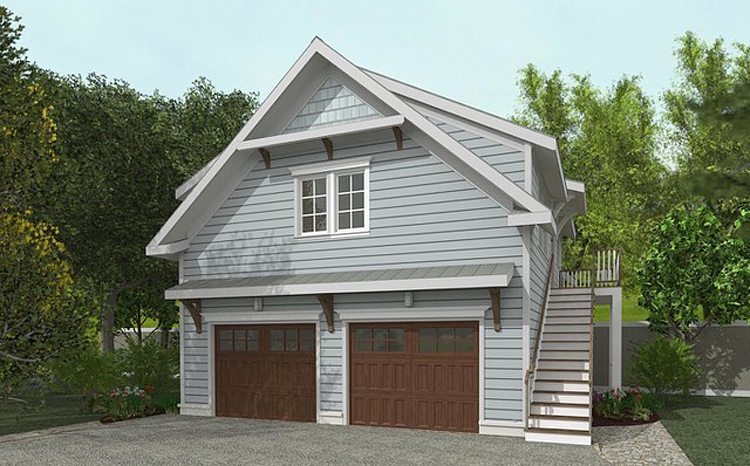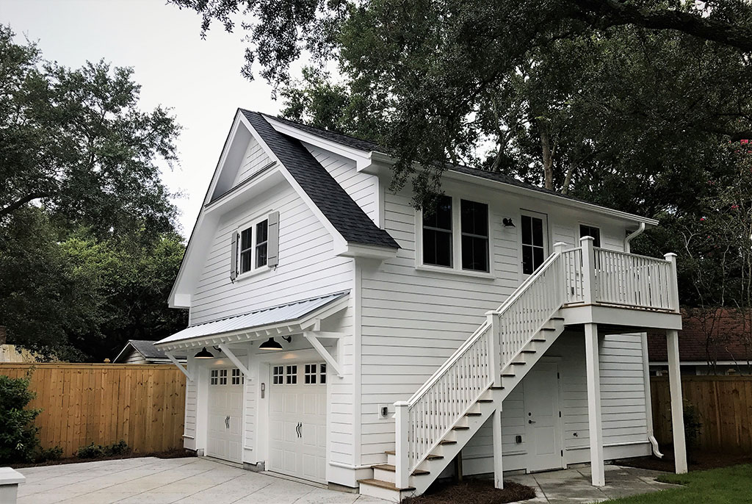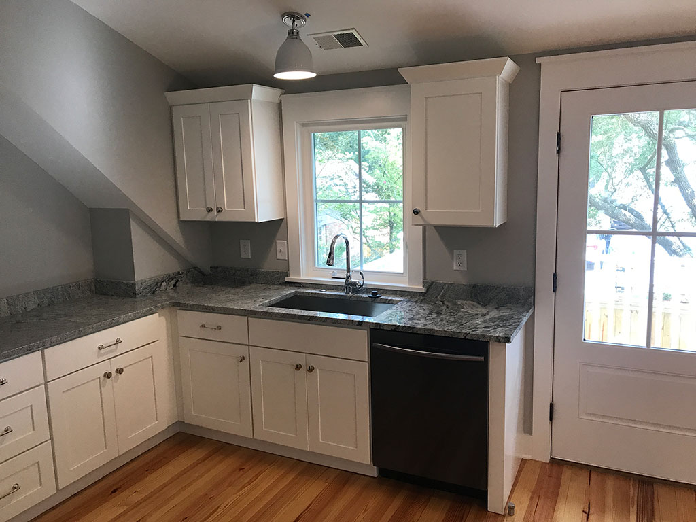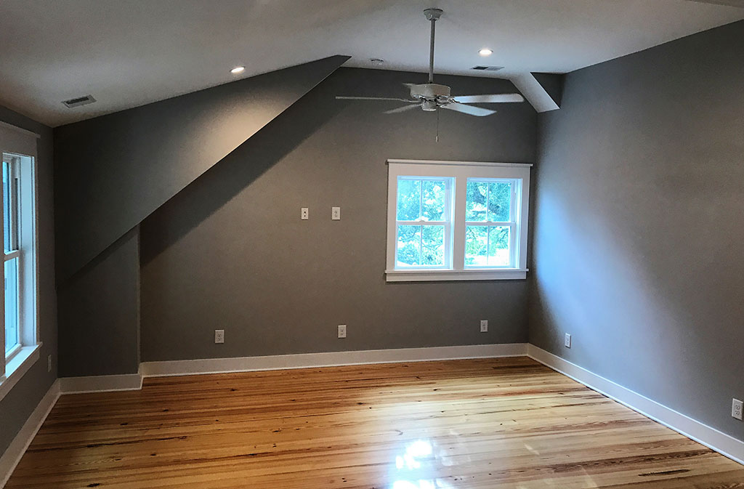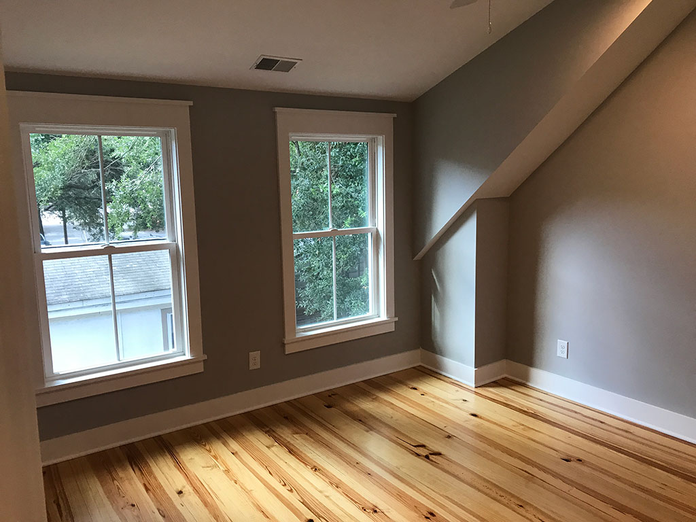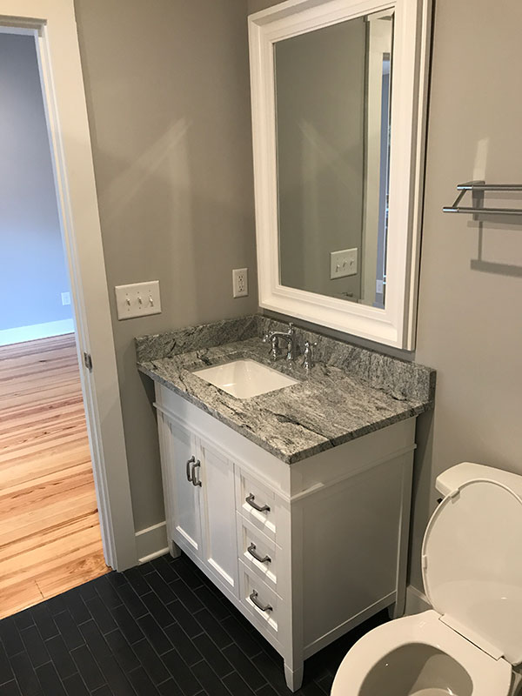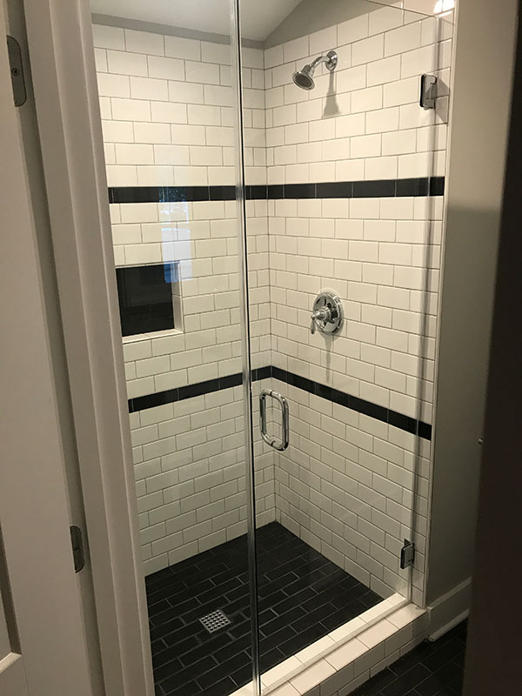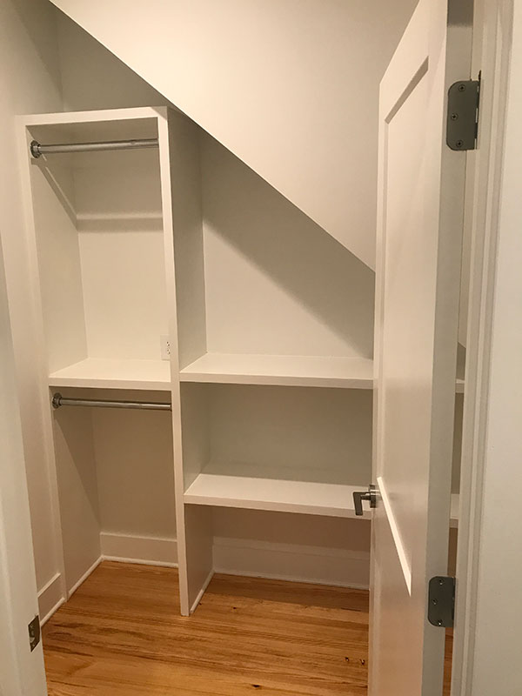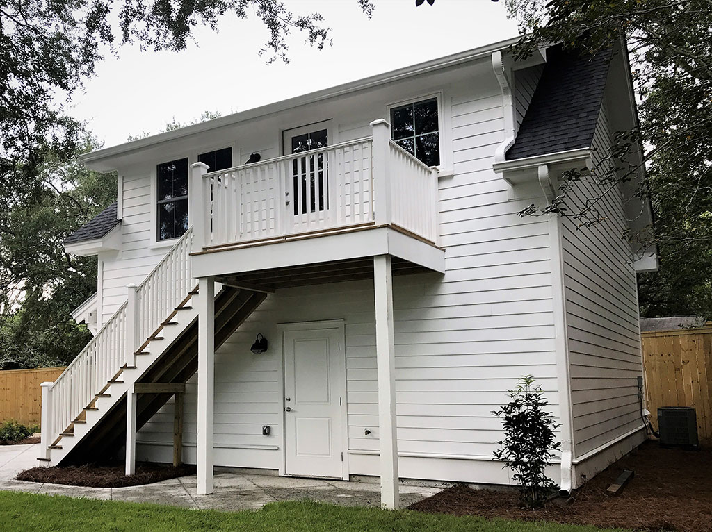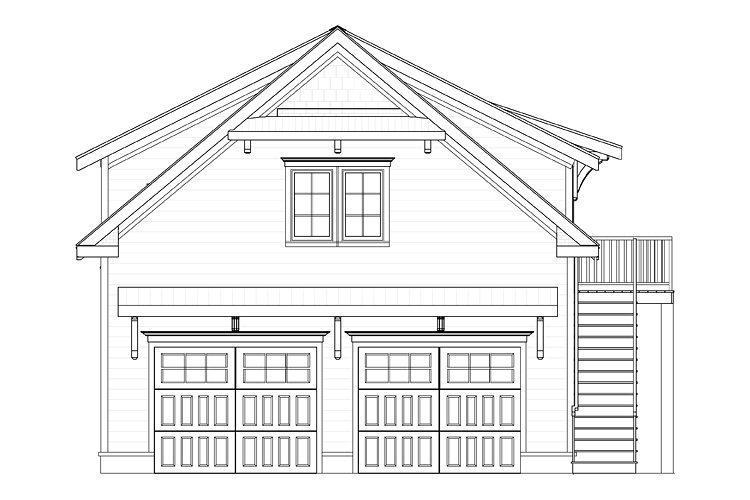Designed as an accessory building for the Boswell Park design.
Boswell Park Garage
Boswell Park Garage
MHP-54-500
$800.00 – $1,400.00
| Square Footage | 650 |
|---|---|
| Beds | 1 |
| Baths | 1 |
| Half Baths | |
| House Width | 26′ 0” |
| House Depth | 25′ 0″ |
| Total Height | 27′ 11″ |
| Ceiling Height Ground Floor | 10′ |
| Ceiling Height Second Floor | 9′ |
| Levels | 2 |
| Exterior Features | Garage Entry – Front, Narrow Lot House Plans |
| Interior Features | Master Bedroom on Main |
| View Orientation | Views from Front |
| Foundation Type | Slab/Raised Slab |
Categories/Features: All Plans, Cottage House Plans, Craftsman House Plans, Garage Plans, Guest Houses, Narrow Lot House Plans, Newest House Plans, Outbuildings
More Plans by this Designer
-
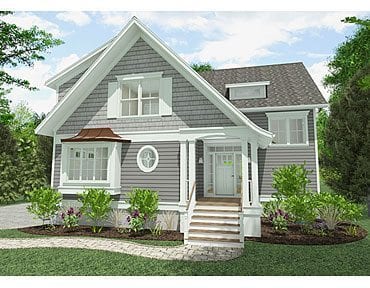 Select options
Select optionsCandler Park
Plan#MHP-54-1052640
SQ.FT4
BED3
BATHS40′ 0”
WIDTH54′ 10″
DEPTH -
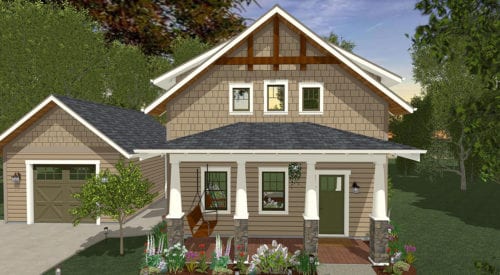 Select options
Select optionsHarvest Moon
Plan#MHP-54-1271400
SQ.FT3
BED2
BATHS25′ 0”
WIDTH47′ 3″
DEPTH -
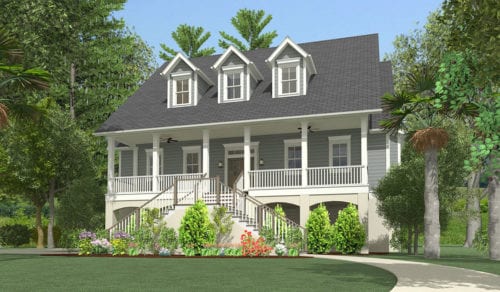 Select options
Select optionsLambert’s Cottage
Plan#MHP-54-1183089
SQ.FT4
BED3
BATHS50′ 0”
WIDTH55′ 0″
DEPTH -
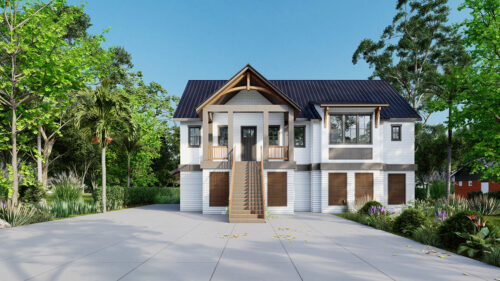 Select options
Select optionsSaxton Cove
Plan#MHP-54-1291784
SQ.FT3
BED3
BATHS56′ 0”
WIDTH52′ 2″
DEPTH
