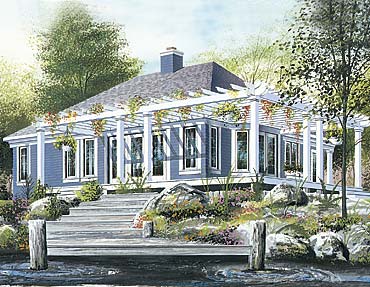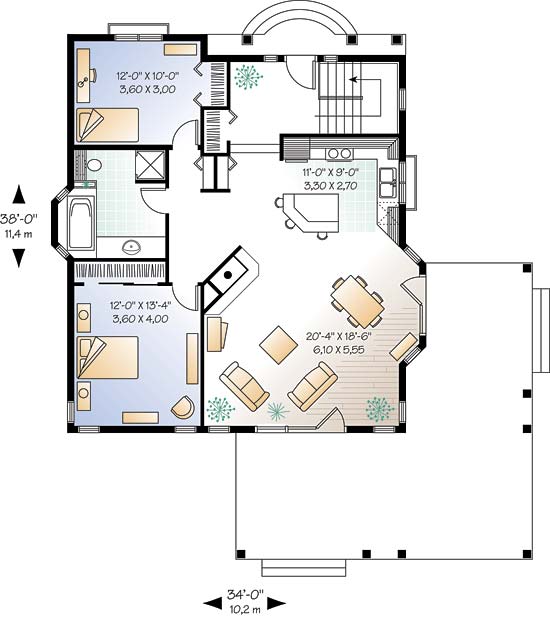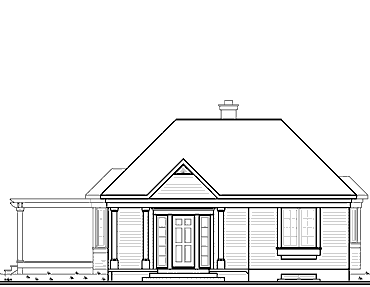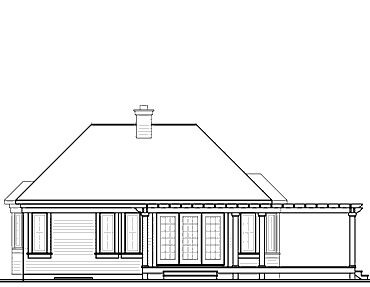lowered foyer (9” ceiling) with closet, kitchen with island and lunch counter, decorative mouldings, pergola, ample fenestration, fireplace is centralized and shared by kitchen
Breymont
Breymont
MHP-05-159
$900.00 – $1,780.00
| Square Footage | 1207 |
|---|---|
| Beds | 2 |
| Baths | 1 |
| Half Baths | |
| House Width | 34′ 0” |
| House Depth | 38′ 0″ |
| Total Height | 19′ |
| Levels | 1 |
| Exterior Features | Deck/Porch on Front, Deck/Porch on Rear |
| Interior Features | Master Bedroom on Main |
Categories/Features: All Plans, Cottage House Plans, Vacation House Plans, Waterfront House Plans
More Plans by this Designer
-
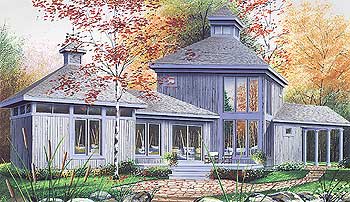 Select options
Select optionsShopping Cart Test Product
Plan#CHP-100-1001152
SQ.FT2
BED1
BATHS62′ 0”
WIDTH28′ 4″
DEPTH -
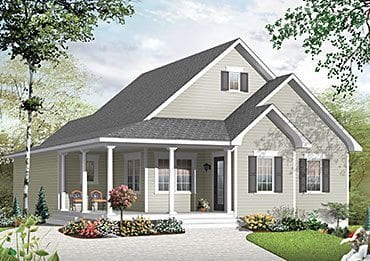 Select options
Select optionsForestville 2
Plan#MHP-05-2352450
SQ.FT5
BED2
BATHS37′ 4”
WIDTH40′ 0″
DEPTH -
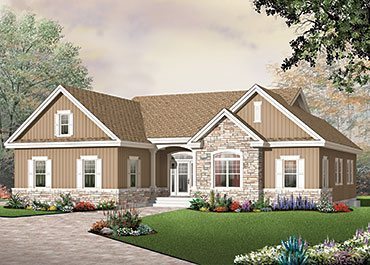 Select options
Select optionsMarieville
Plan#MHP-05-2451808
SQ.FT3
BED2
BATHS55′ 4”
WIDTH58′ 0″
DEPTH -
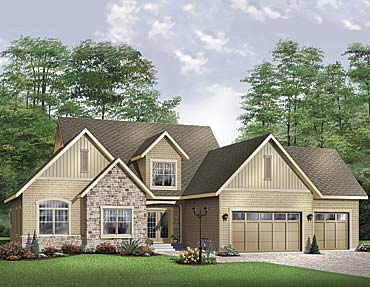 Select options
Select optionsThe Prince Edward
Plan#MHP-05-1493719
SQ.FT5
BED3
BATHS68′ 0”
WIDTH62′ 0″
DEPTH
