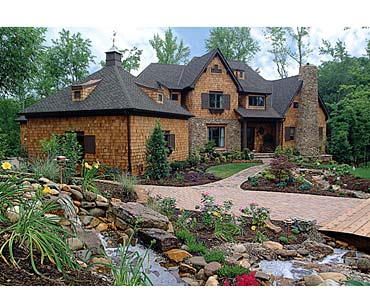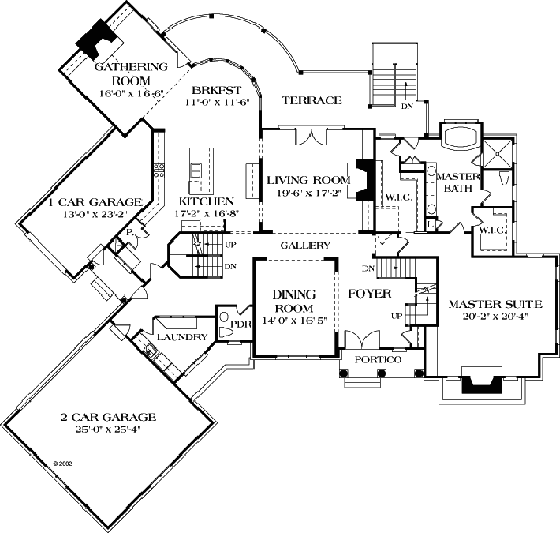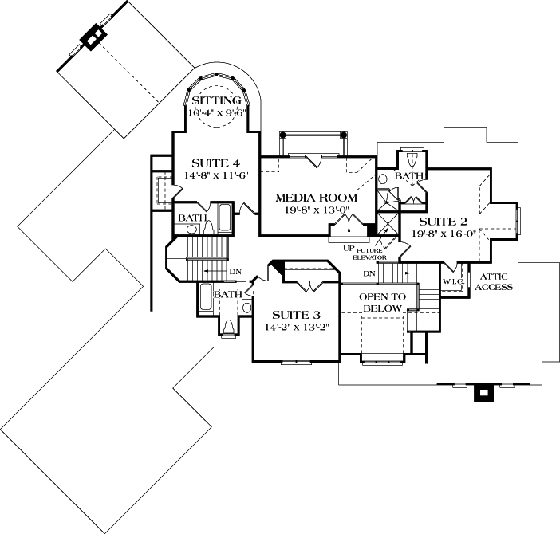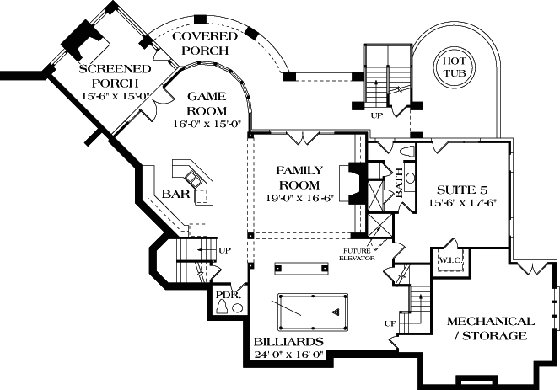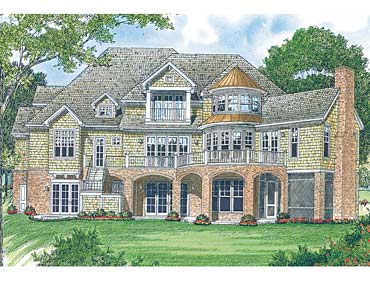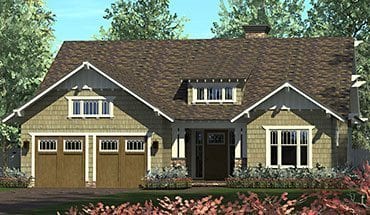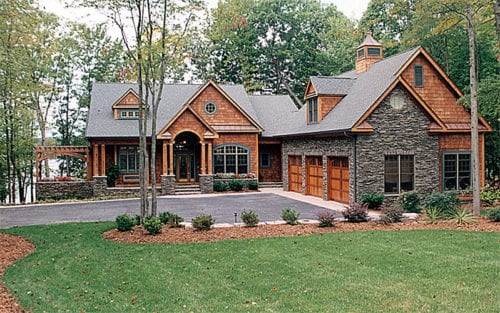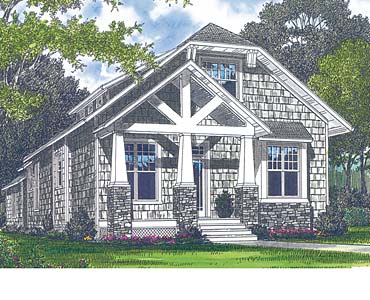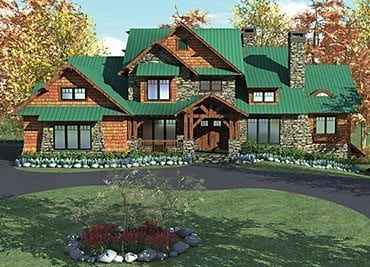Stone accents and steep gables bring a distinctive curb appeal to this design. This home offers formal as well as informal gathering areas for those who enjoy entertaining. The basement is equipped with a large game room, lower level family room and an additional suite with access to an outdoor patio and hot tub.
3+ Car Garage,Den/Study/Office,Formal Dining Room,Game/Recreation Room,Great/Gathering/Family Room,Laundry Room – Main Floor,Bonus Space,Deck,Expansive Rear View,Fireplace,Media Room,Patio/Terrace/Veranda,Porch – Rear,Screened Porch
