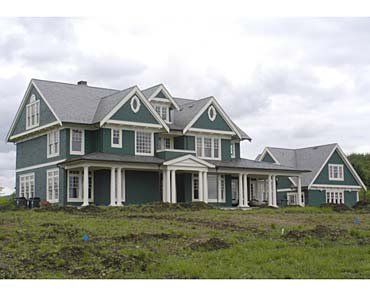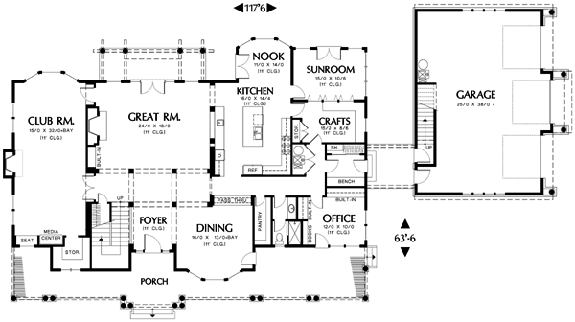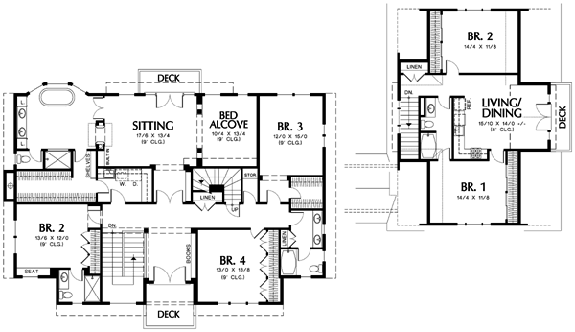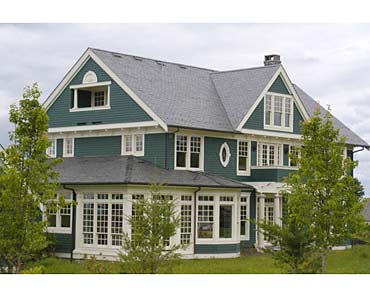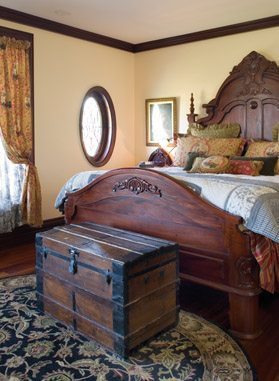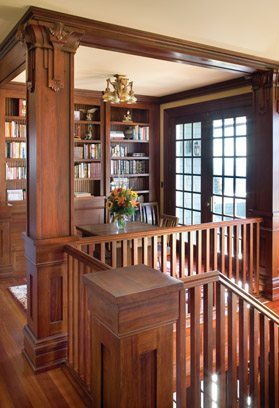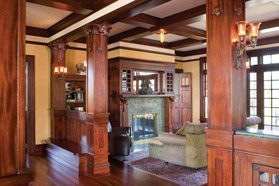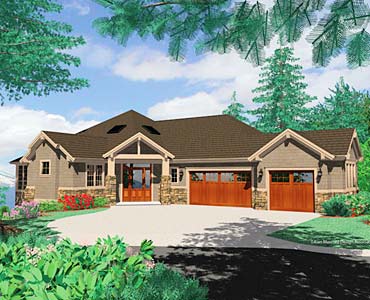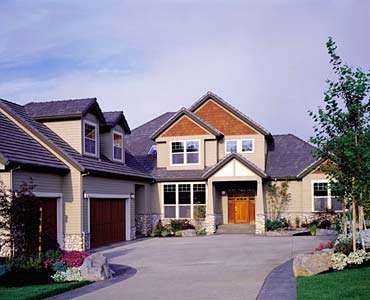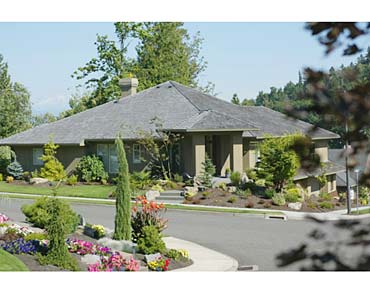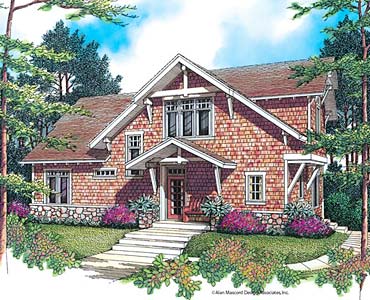There’s no doubt, this home plan is pure luxury. The plan incorporates a wealth of space on two levels plus every amenity a family could desire. The main level is host to a bevy of rooms devoted to special interests – an office, complete with storage units and a French door to the front porch; a crafts or hobby room, furnished with an L-shaped work surface; a sunroom, replete with windows and French doors; and a club room that’s sized for gatherings on a grand scale. The family area is at the hub of the main level. Defined by columns, this area includes a great room with a fireplace, a kitchen, and a casual dining nook with a wall of windows. Furnished with multiple workstations, the kitchen can accommodate a cook and helpers. The island is equipped with a sink and dishwasher. A secondary sink occupies the half-wall facing the family room. A walk-in pantry beside the dining room supplements storage. The upper level of this home accommodates three bedrooms, two baths, a full-service laundry room, and a master suite that’s a dream come true. The master bedroom is divided into sitting and sleeping areas. French doors open it to a private deck. A two-sided fireplace warms both the sitting area and the bath. The highlight of the spacious bath is an oval tub tucked beneath a bay window. A breezeway links the side-access garage to the house with an anteroom that includes a coat closet, shelves for briefcases and backpacks, and a bench for removing boots. Above the garage, a two-bedroom suite provides independent living space.
sunroom,breezeway
