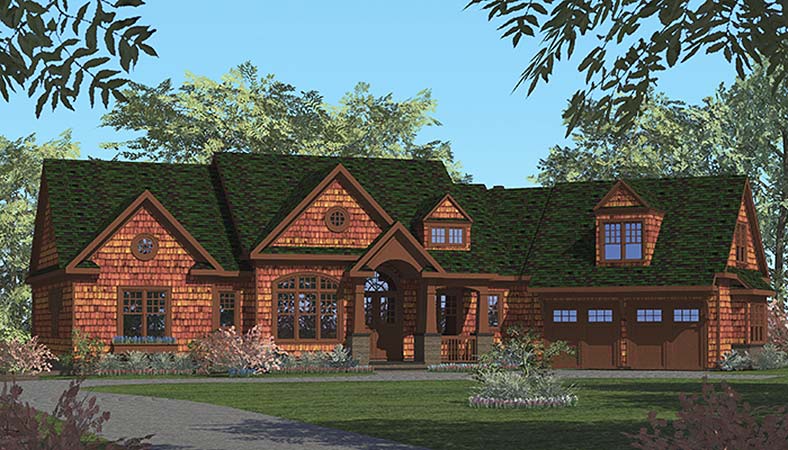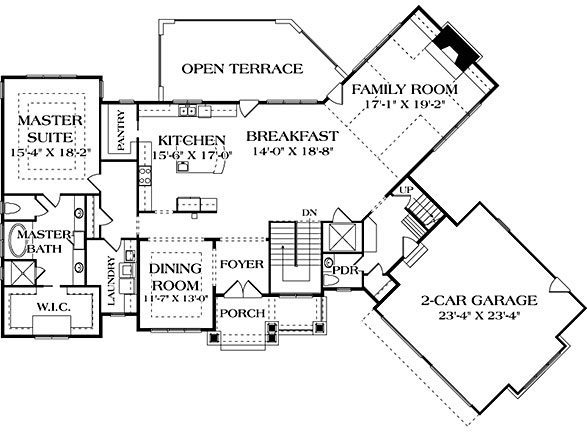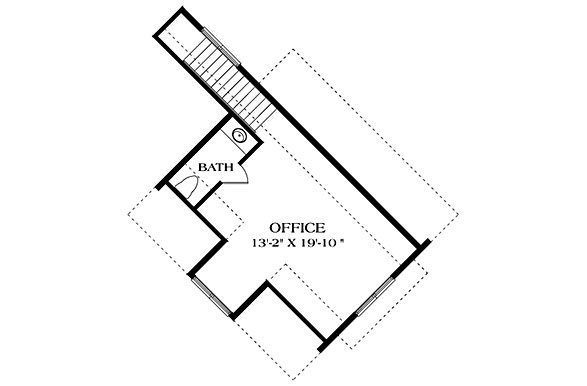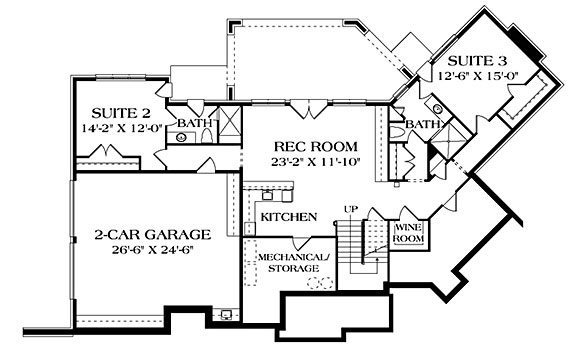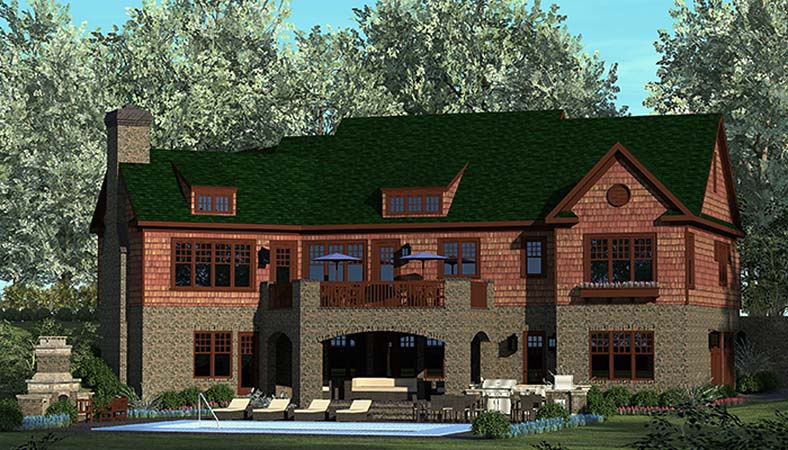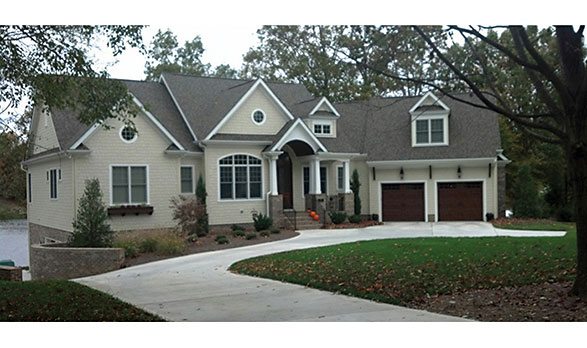This 3 Bedroom, 3.5 Bath brick and shake Craftsman House Plans style home is ideal for outdoor enjoyment year-round. Whether its rocking chairs on the front porch or on the rear covered terrace or even relaxing in the cool shade of the lower terrace, a spot for a nap is easy to find.
Brookford
Brookford
MHP-08-181
$1,650.00 – $3,500.00
| Square Footage | 3890 |
|---|---|
| Beds | 4 |
| Baths | 4 |
| Half Baths | 1 |
| House Width | 92′ 10” |
| House Depth | 65′ 0″ |
| Levels | 3 |
| Exterior Features | Deck/Porch on Front, Deck/Porch on Rear |
| Interior Features | Master Bedroom on Main |
| View Orientation | Views from Front, Views from Rear |
Categories/Features: All Plans, Cabin Plans, Cottage House Plans, Craftsman House Plans, Mountain Lake House Plans, Waterfront House Plans
More Plans by this Designer
-
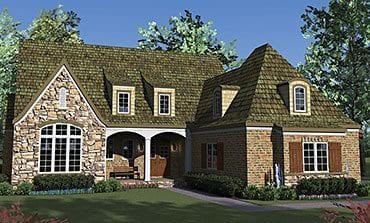 Select options
Select optionsBoone Cottage
Plan#MHP-08-1763064
SQ.FT4
BED4
BATHS57′ 3”
WIDTH81′ 5″
DEPTH -
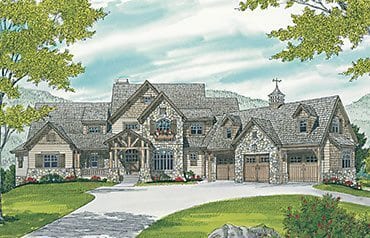 Select options
Select optionsOak Island
Plan#MHP-08-1925260
SQ.FT4
BED4
BATHS123′ 10”
WIDTH104′ 6″
DEPTH -
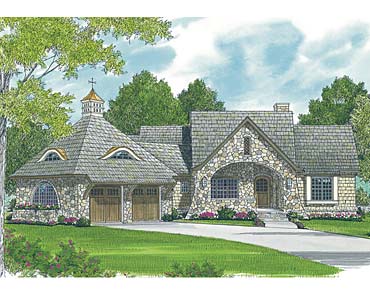 Select options
Select optionsCloverhill Cottage
Plan#MHP-08-1234264
SQ.FT4
BED4
BATHS82′ 5”
WIDTH78′ 11″
DEPTH -
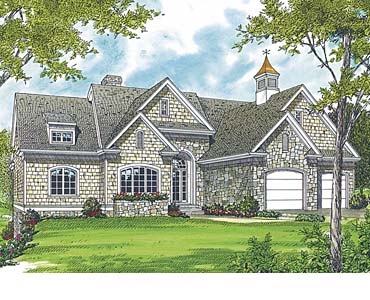 Select options
Select optionsLake Mist Cottage
Plan#MHP-08-1144360
SQ.FT3
BED3
BATHS66′ 4”
WIDTH80′ 3″
DEPTH
