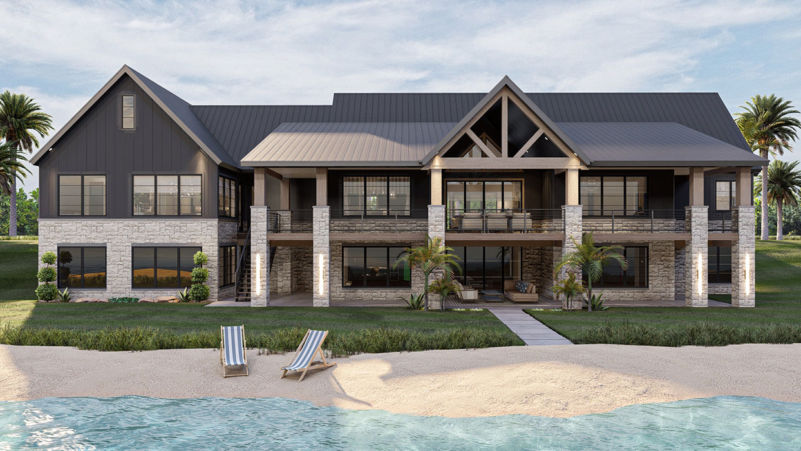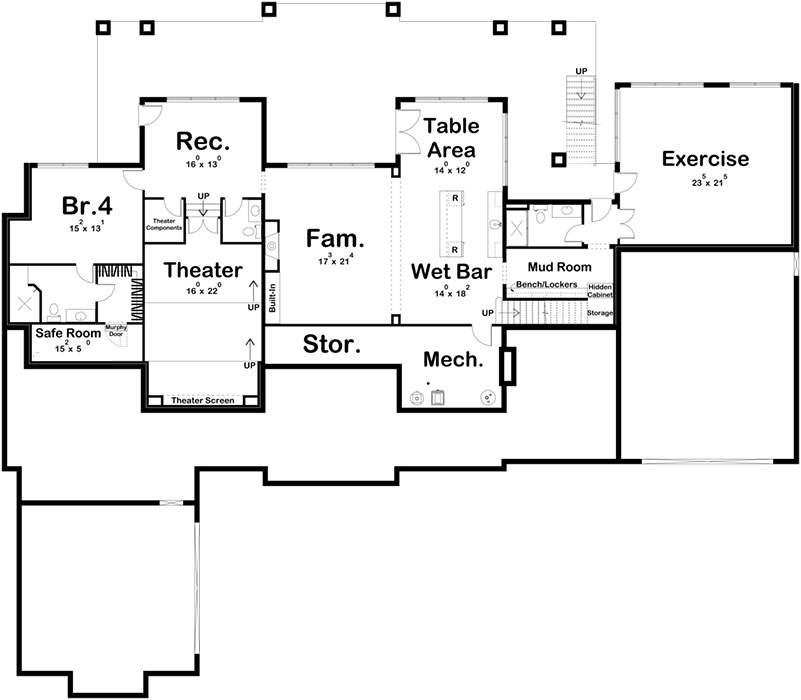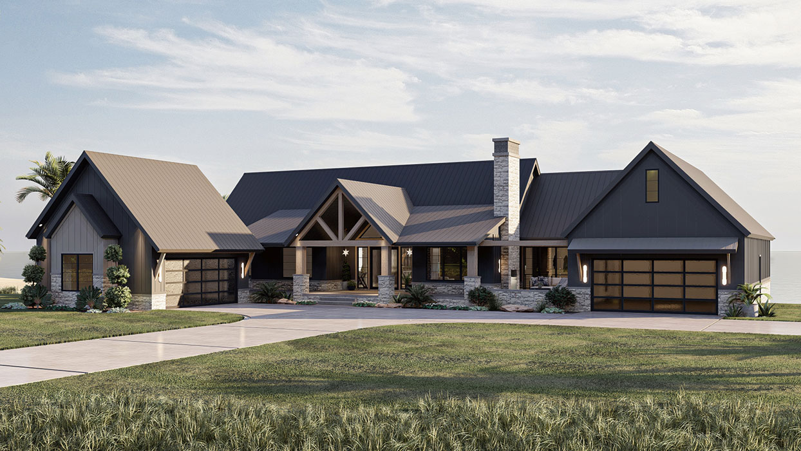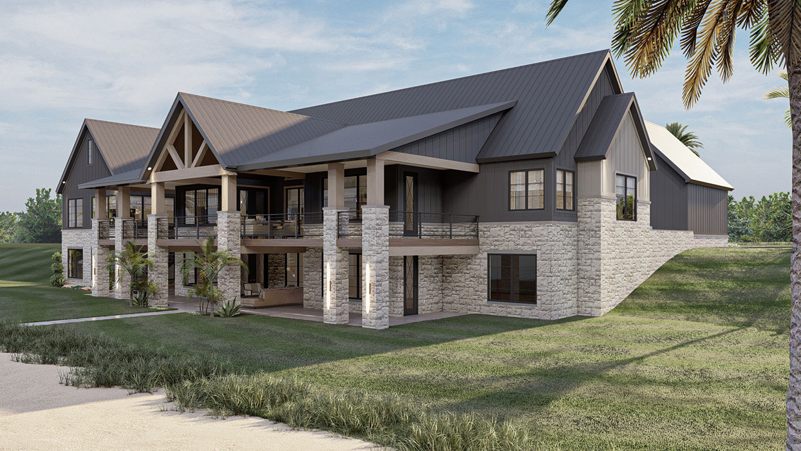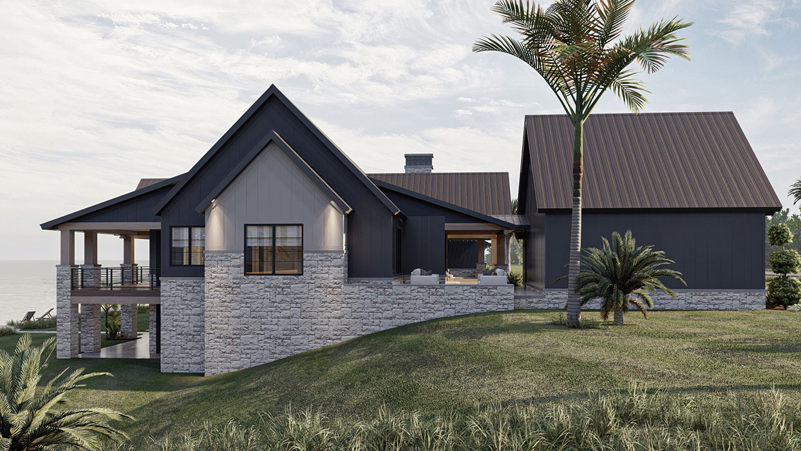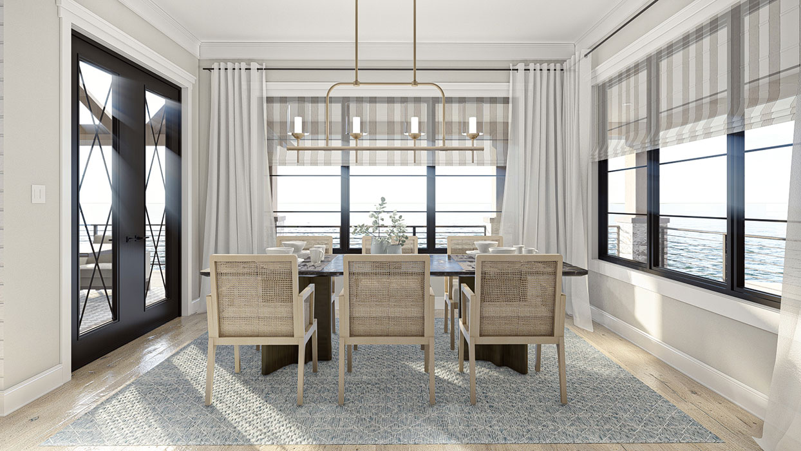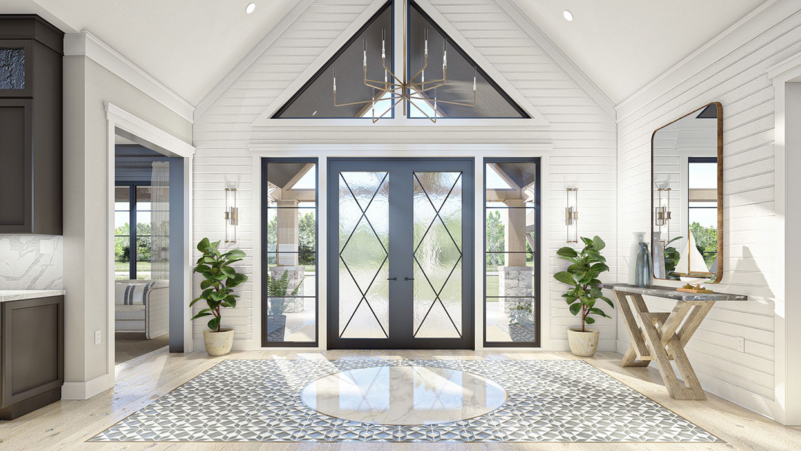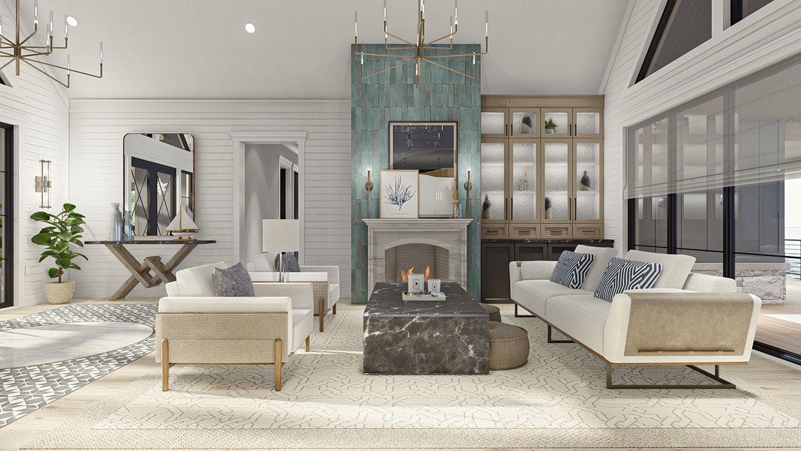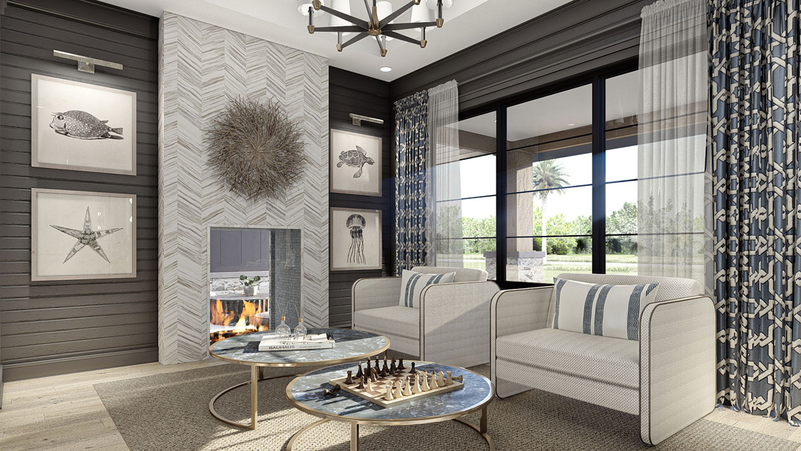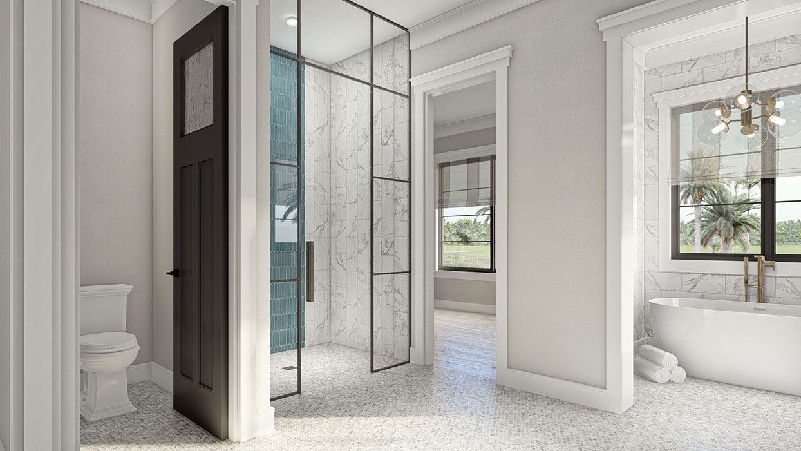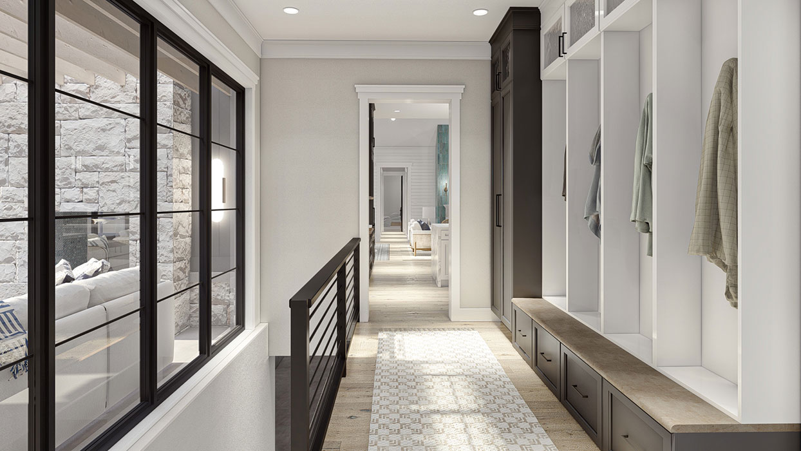Optional Finished Basement – inquire for pricing
Brooks Lake House
Brooks Lake House
MHP-26-230
$1,700.00 – $2,450.00
| Square Footage | 3213 |
|---|---|
| Beds | 4 |
| Baths | 3 |
| Half Baths | 1 |
| House Width | 109′ 0” |
| House Depth | 95′ 0″ |
| Levels | 2 |
| Exterior Features | Deck/Porch on Front, Deck/Porch on Left side, Deck/Porch on Rear, Garage Entry – Front |
| Interior Features | Fireplace, Island in Kitchen, Master Bedroom on Main, Open Floor Plan, Outdoor Living Space, Vaulted Ceiling, Walk-in Closet |
| View Orientation | Views from Front, Views from Rear, Views to Left |
| Foundation Type | Unfinished Basement |
| Construction Type | 2 x 4 |
Categories/Features: All Plans, Contemporary House Plans, Craftsman House Plans, Guest Houses, Lodge Style Plans, Luxury Home, Master on Main Level, Modern House Plans, Mountain Lake House Plans, Newest House Plans, Open Floor Plans, Rear Facing Views, Reilly's Favorites - Featured House Plans, River House Plans, Side Facing Views, Vacation House Plans, Waterfront House Plans
More Plans by this Designer
-
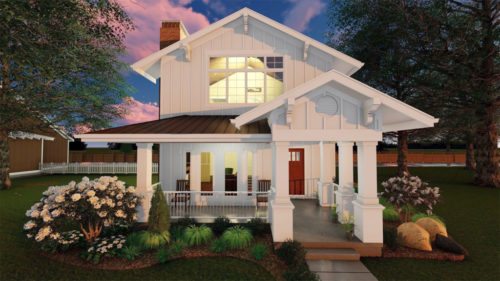 Select options
Select optionsDells Orchard
Plan#MHP-26-1092307
SQ.FT3
BED3
BATHS30′ 0”
WIDTH74′ 0″
DEPTH -
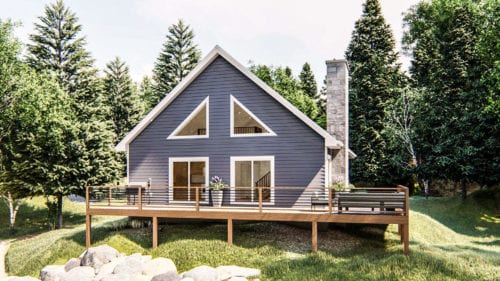 Select options
Select optionsPaisley Lake
Plan#MHP-26-1741395
SQ.FT2
BED1
BATHS33′ 0”
WIDTH34′ 0″
DEPTH -
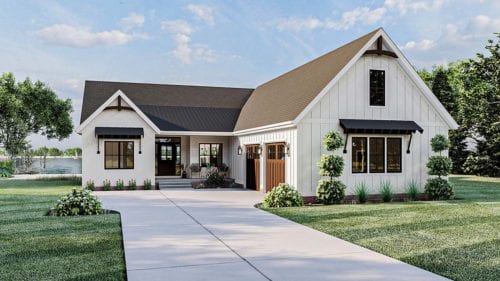 Select options
Select optionsPaige Lake
Plan#MHP-26-1991936
SQ.FT3
BED2
BATHS52′ 0”
WIDTH77′ 0″
DEPTH -
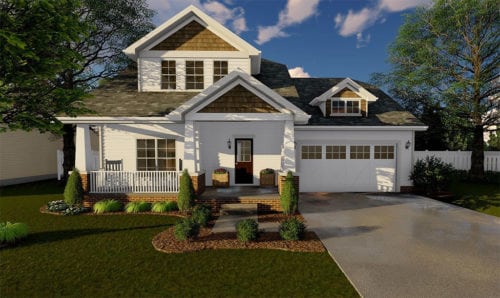 Select options
Select optionsMurphy’s Bungalow
Plan#MHP-26-1131658
SQ.FT3
BED3
BATHS50′ 0”
WIDTH29′ 0″
DEPTH
