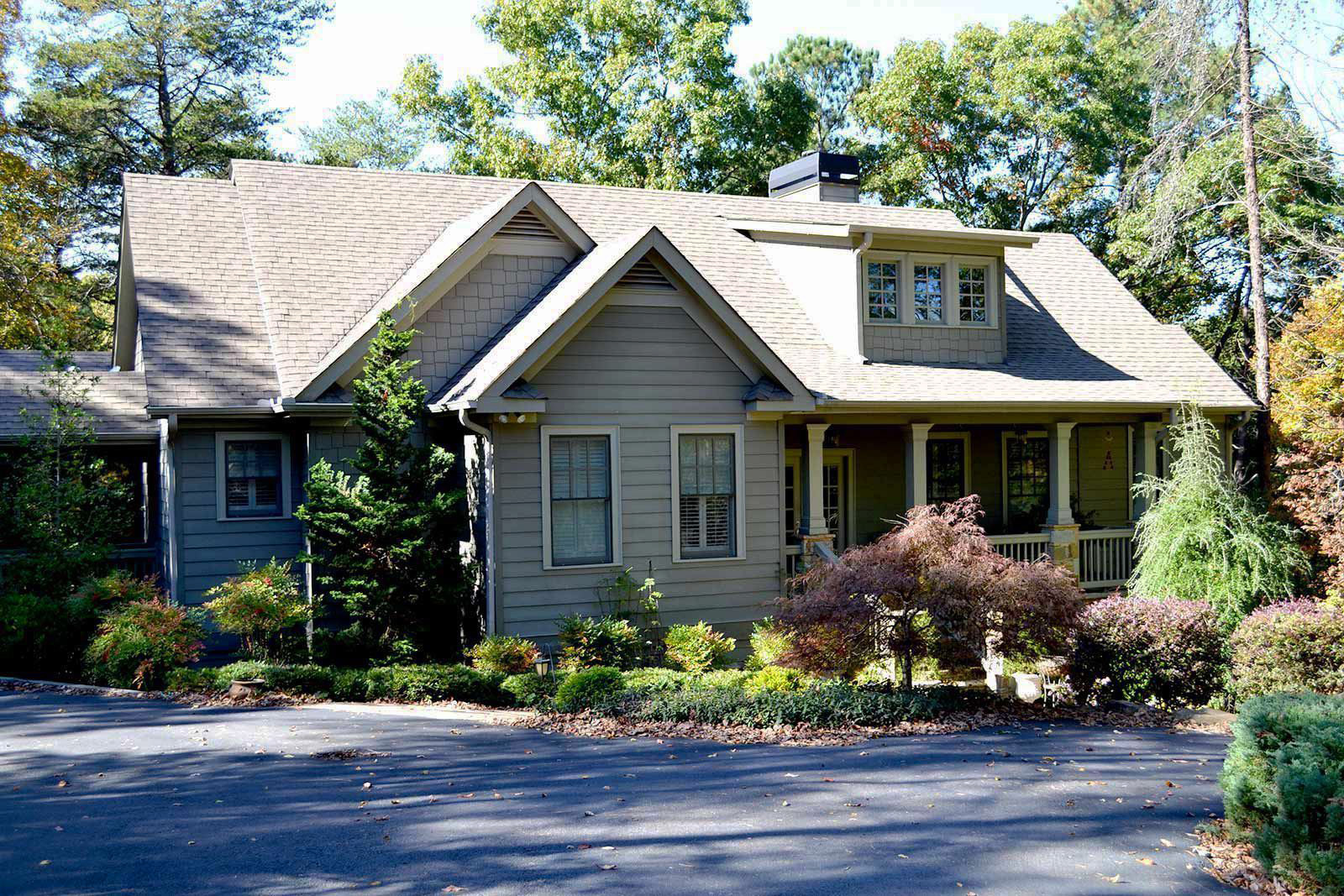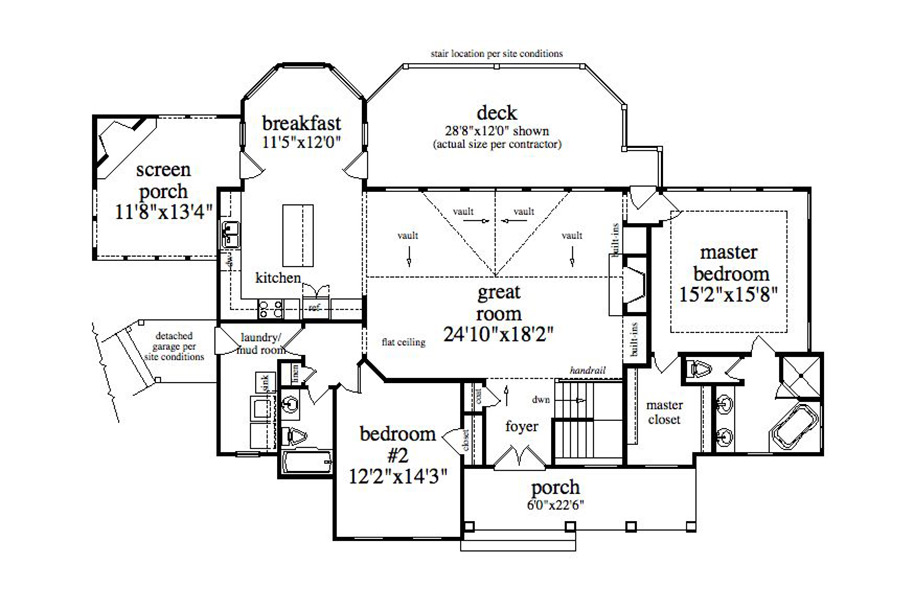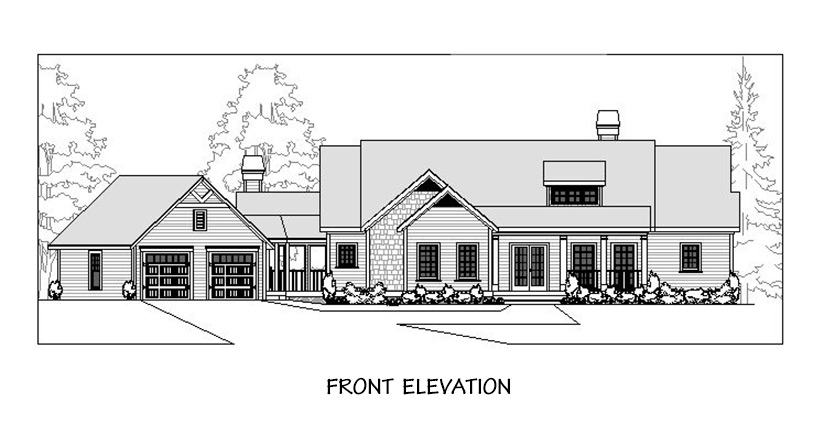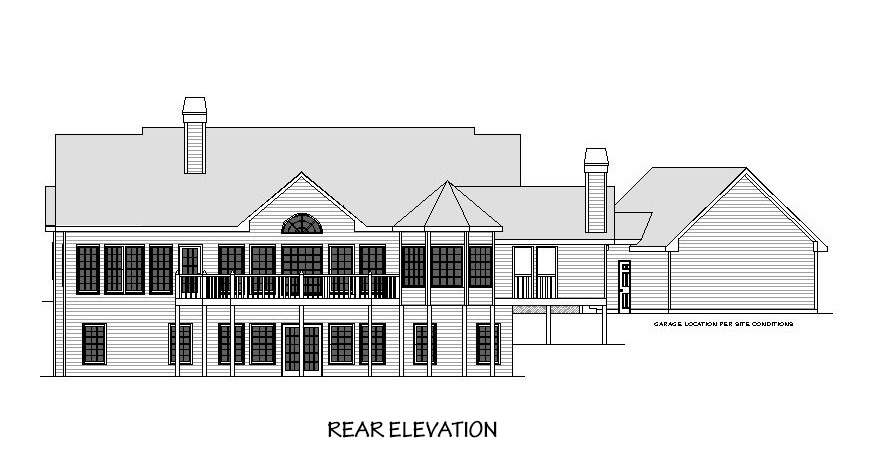| Square Footage | 1768 |
|---|---|
| Beds | 2 |
| Baths | 2 |
| Half Baths | 0 |
| House Width | 58′ 8” |
| House Depth | 34′ 2″ |
| Ceiling Height Ground Floor | 9′ |
| Ceiling Height First Floor | 9′ |
| Levels | 2 |
| Exterior Features | Deck/Porch on Front, Deck/Porch on Left side, Deck/Porch on Rear |
| Interior Features | Breakfast Room, Island in Kitchen, Master Bedroom on Main, Recreation Room, Screened Porch |
| View Orientation | Views from Front, Views from Rear, Views to Left |
| Foundation Type | Daylight Basement |
| Construction Type | 2 x 4 |
Brooksong Cottage
Brooksong Cottage
MHP-59-105
$1,109.00 – $2,368.00
Categories/Features: All Plans, All Plans w/ Photos Available, Cabin Plans, Country House, Featured House Plans, Front Facing Views, Garage Plans, Master on Main Level, Mountain Lake House Plans, Newest House Plans, Open Floor Plans, Rear Facing Views, Rustic House Plans, Side Facing Views, Vacation House Plans
More Plans by this Designer
-
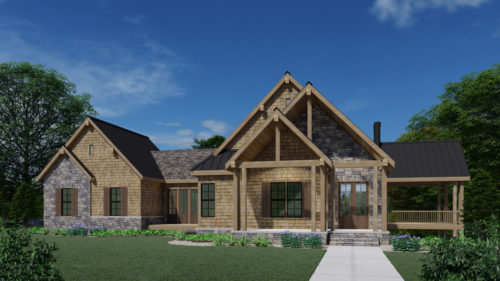 Select options
Select optionsHarrison Ridge
Plan#MHP-59-1092665
SQ.FT3
BED2
BATHS90′ 0”
WIDTH51′ 8″
DEPTH -
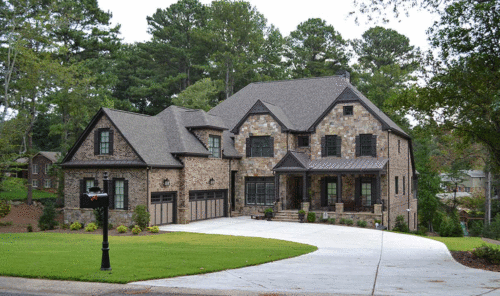 Select options
Select optionsGarden Hills
Plan#MHP-59-1265687
SQ.FT6
BED6
BATHS62′ 4”
WIDTH101′ 0″
DEPTH -
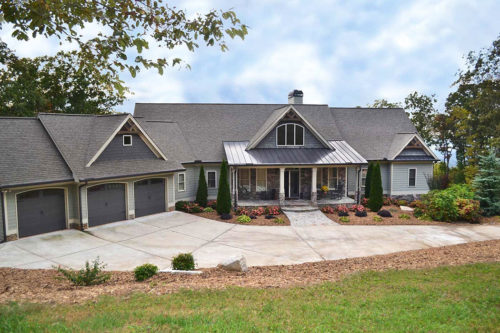 Select options
Select optionsHutchinson Ridge
Plan#MHP-59-1162618
SQ.FT2
BED2
BATHS115′ 9″
WIDTH73′ 9″
DEPTH -
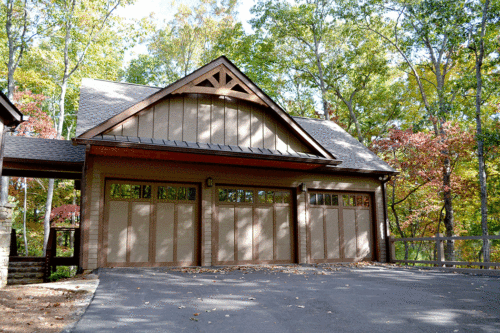 Select options
Select optionsEllis Garage
Plan#MHP-59-210775
SQ.FT0
BED0
BATHS33′ 0”
WIDTH24′ 0″
DEPTH
