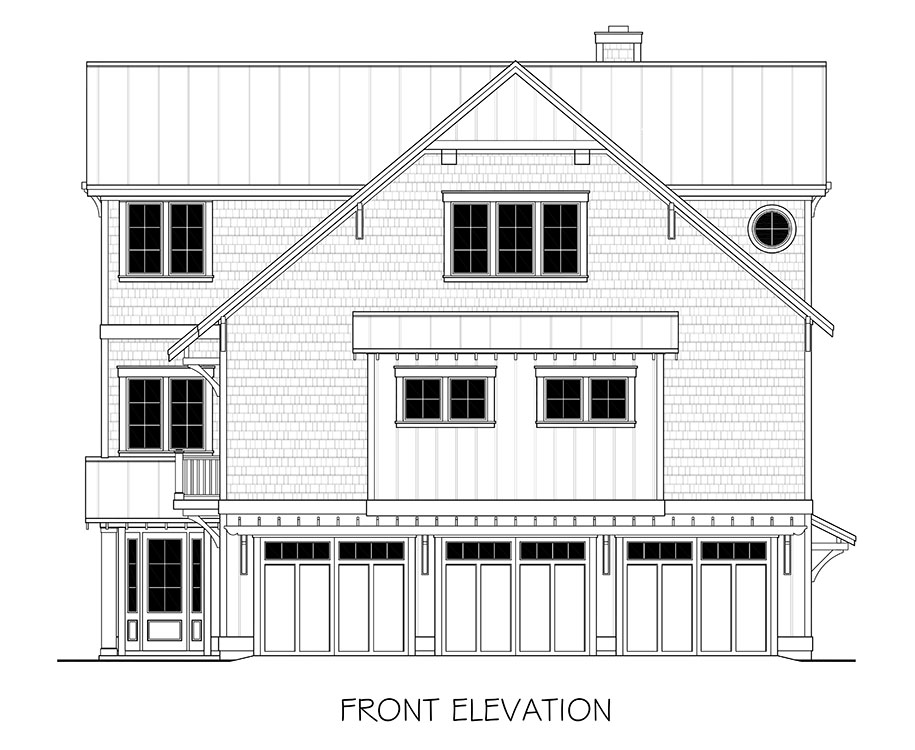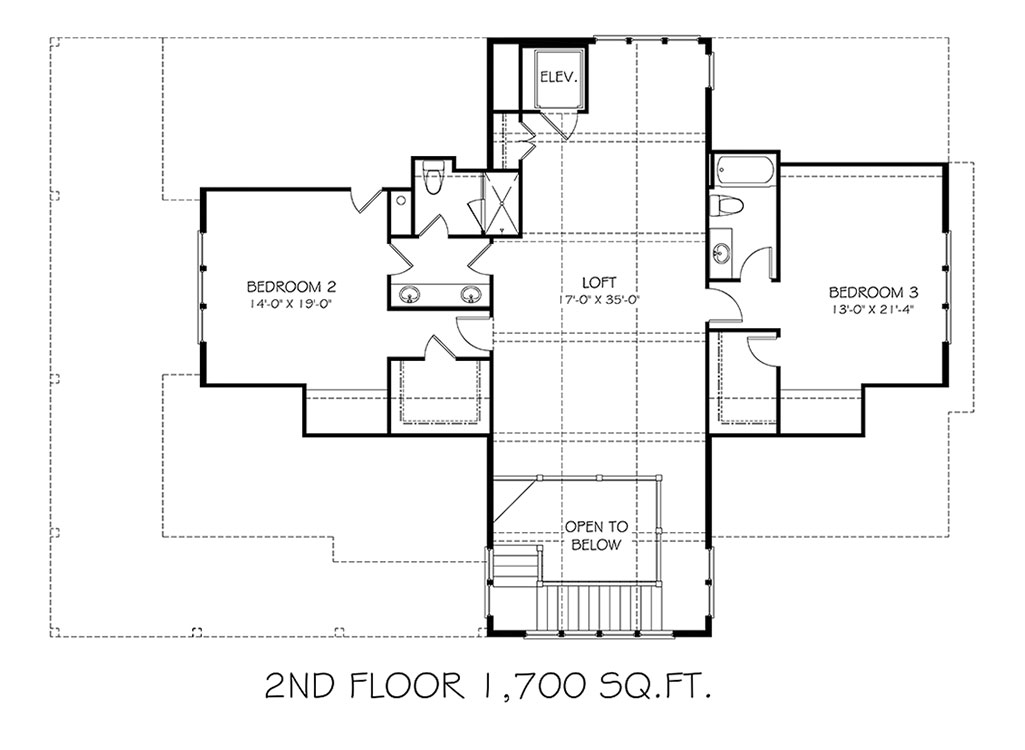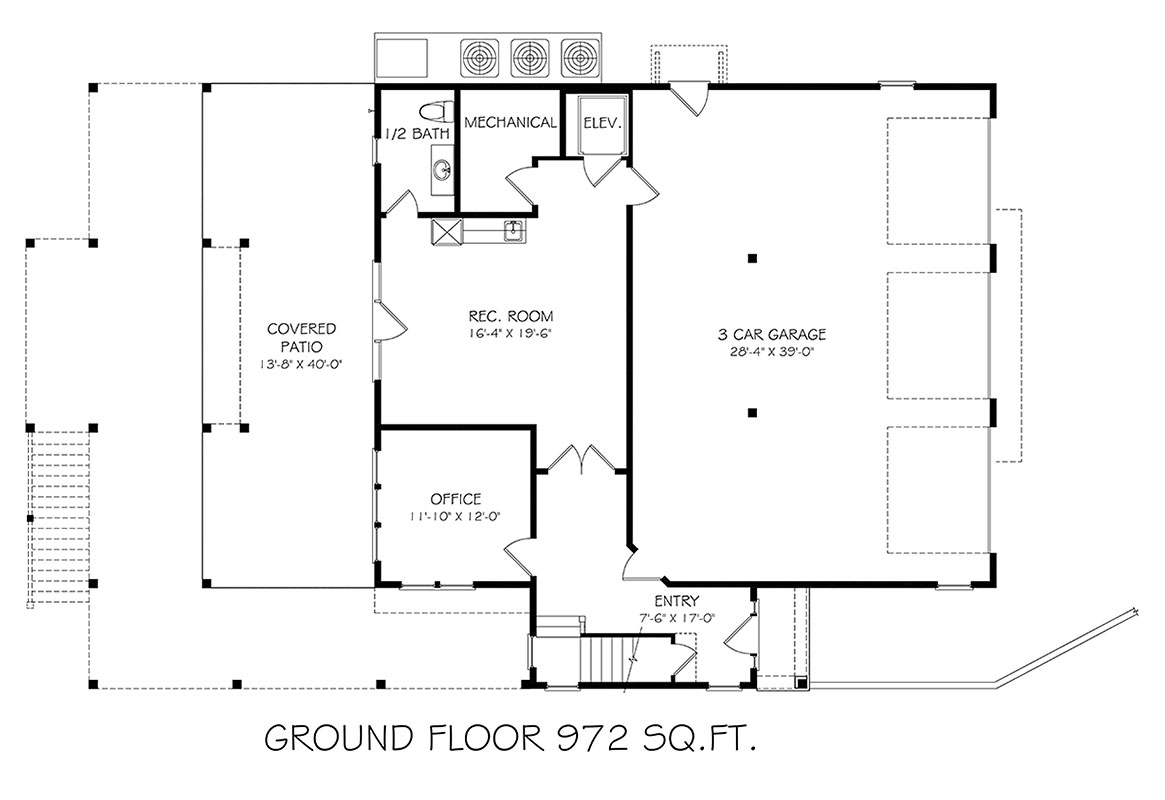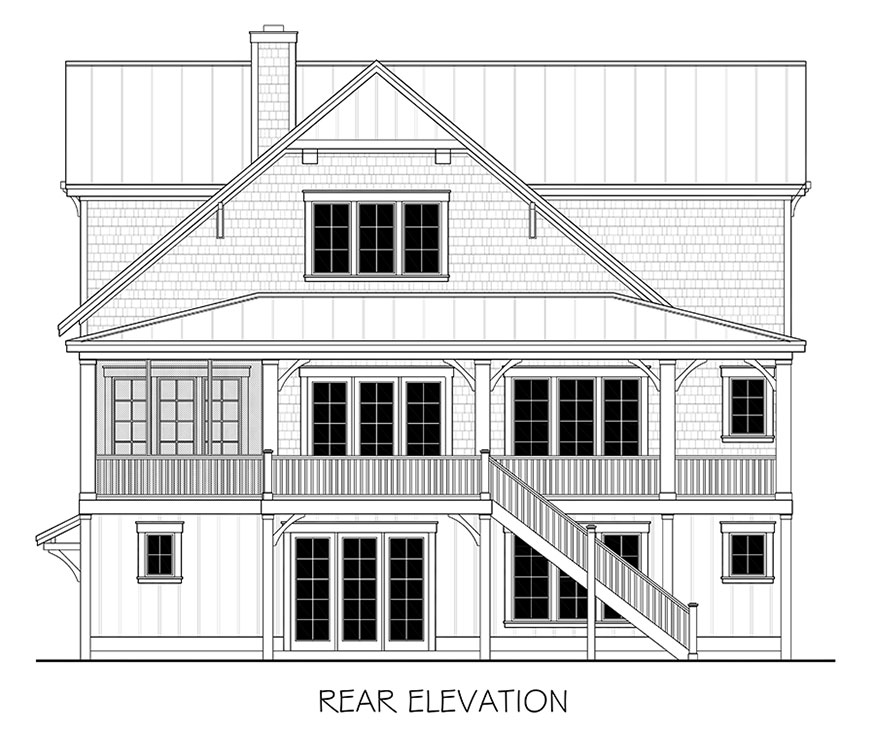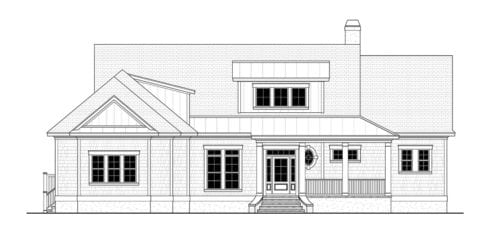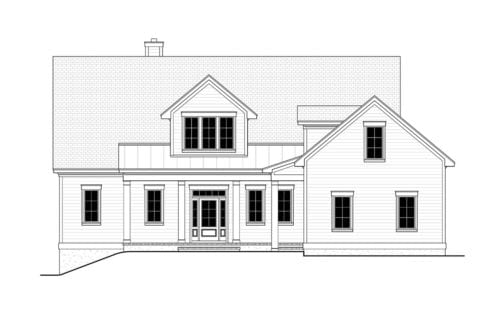The Broussard Island design offers elegant coastal living in an elevated house plan. Finishing the ground level adds 972 square feet for a total of 5,373 square feet of heated/cooled living space.
Broussard Island
Broussard Island
MHP-70-100
$2,150.00 – $2,400.00
| Square Footage | 4401 |
|---|---|
| Beds | 3 |
| Baths | 3 |
| Half Baths | 2 |
| House Width | 48′ 0” |
| House Depth | 79′ 0″ |
| Total Height | 40′ |
| Ceiling Height Ground Floor | 9′ |
| Ceiling Height First Floor | 10′ |
| Ceiling Height Second Floor | 9′ |
| Levels | 3 |
| Exterior Features | Deck/Porch on Rear, Elevated House Plans, Garage Entry – Front, Metal Roof |
| Interior Features | Bonus Room, Breakfast Bar, Elevator, Fireplace, Home Office, Island in Kitchen, Loft, Master Bedroom – Down, Master Bedroom on Main |
| View Orientation | Views from Rear, Views to Left |
| Foundation Type | Elevated House Plans, Piling/Pier House Plans |
| Construction Type | Wood Frame |
