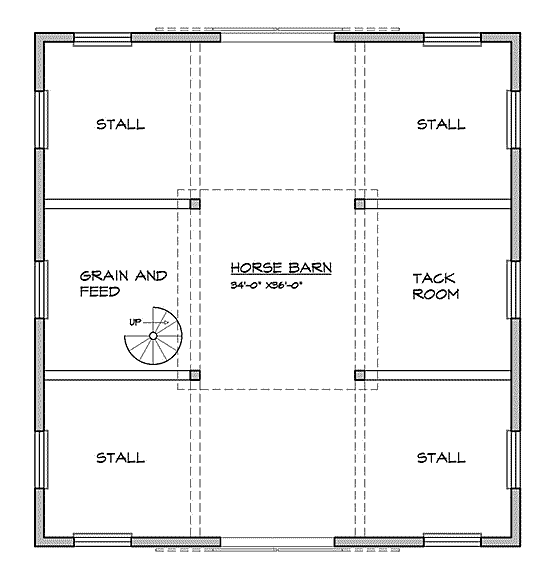The Buck Island Barn is perfect for your next gentleman farm or hard working equestrian estate. Buck Island is a great looking barn complete with sliding doors and a stone foundation face.This barn has a 12-foot wide center aisle and the hayloft is accessed from a side door on the second floor. The second floor has a hollow center core so the hay can be tossed down and includes two large vents with turbines to allow the heat to escape.
Buck Island Barn
Buck Island Barn
CHP-38-400
$925.00
| Square Footage | 1224 |
|---|---|
| Baths | |
| House Width | 34′ 0” |
| House Depth | 36′ 0″ |
| Levels | 1 |
Categories/Features: All Plans, Uncategorized
More Plans by this Designer
-
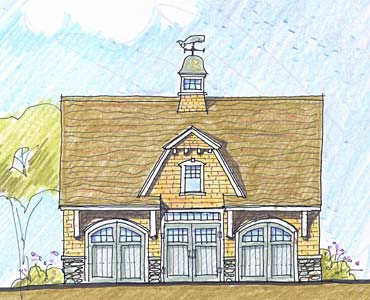 Select options
Select optionsHuxford Garage
Plan#MHP-38-3121872
SQ.FT1
BED1
BATHS41′ 0”
WIDTH34′ 0″
DEPTH -
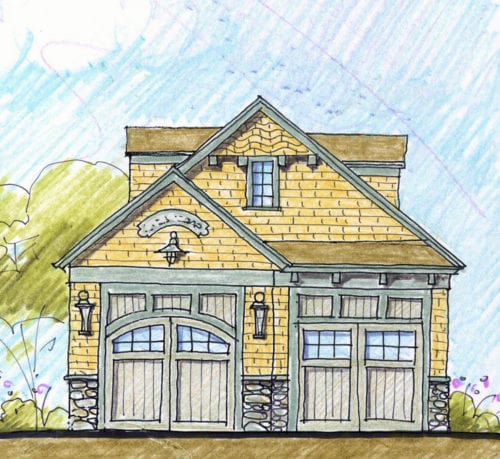 Select options
Select optionsLittle Harbor – Garage Plan
Plan#MHP-38-3001049
SQ.FTBATHS26′ 0”
WIDTH26′ 0″
DEPTH -
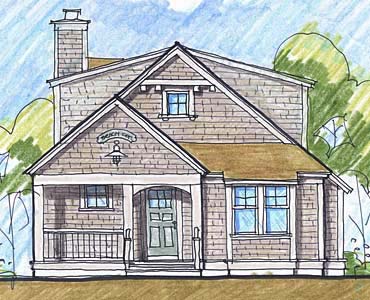 Select options
Select optionsDory’s Cottage
Plan#MHP-38-1221641
SQ.FT3
BED2
BATHS30′ 0”
WIDTH40′ 6″
DEPTH -
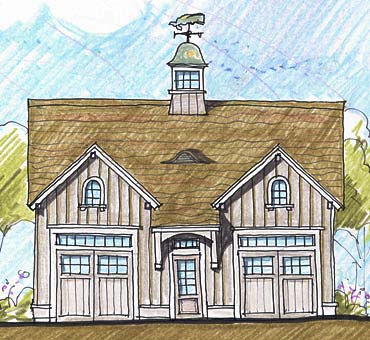 Select options
Select optionsWhaleshead – Garage Plan
Plan#MHP-38-3021419
SQ.FTBATHS34′ 0”
WIDTH26′ 0″
DEPTH

