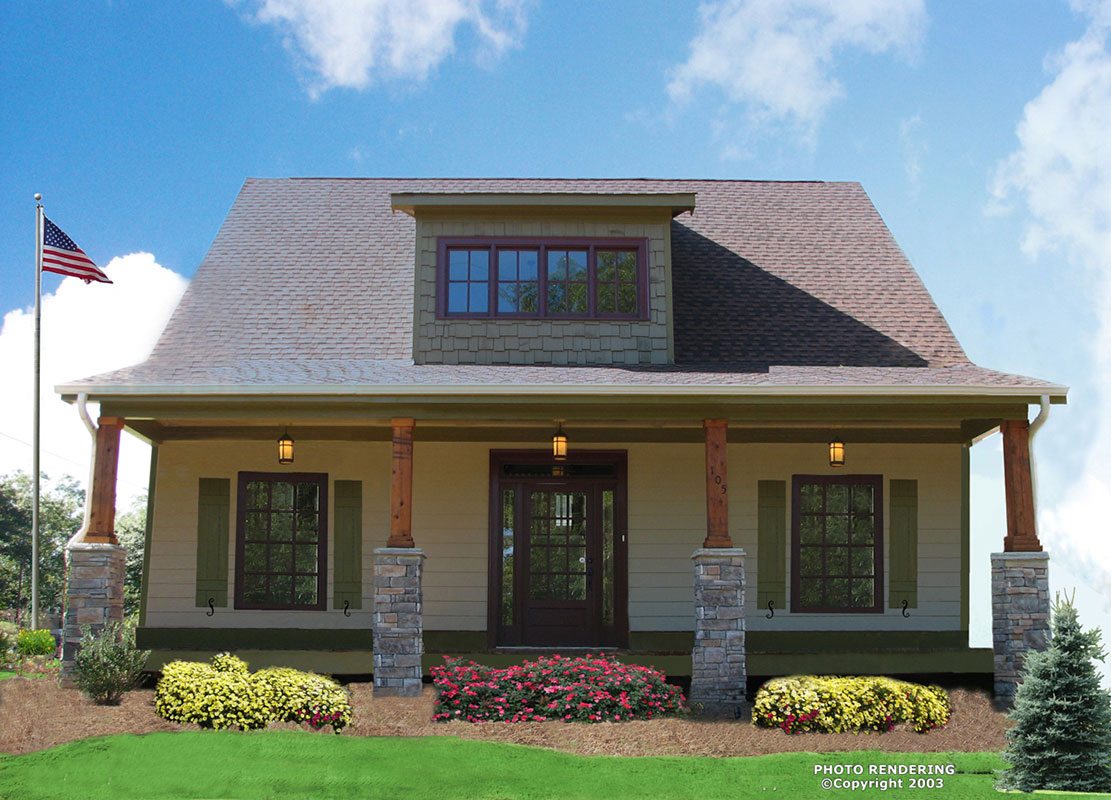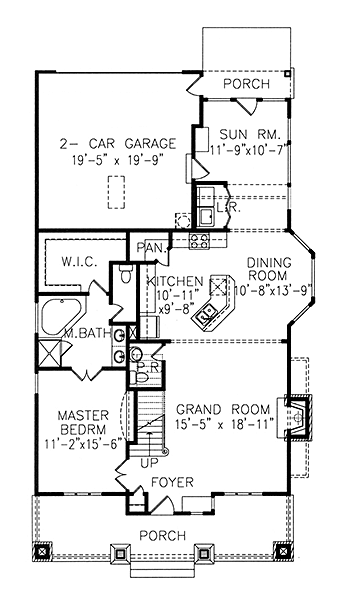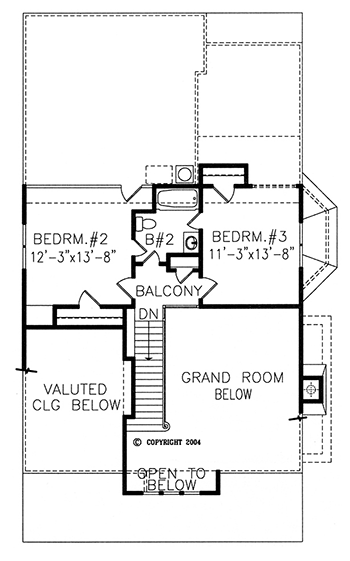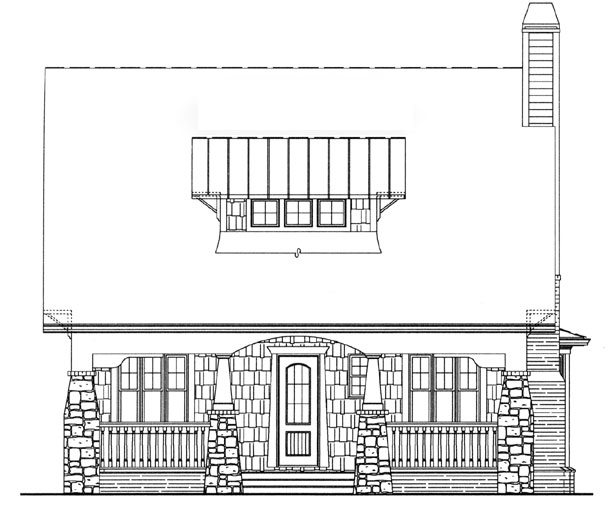First Floor – 1,388 SF; Second Floor 503 SF
Buckhead Bungalow I
Buckhead Bungalow I
MHP-30-150
$795.00 – $1,895.00
| Square Footage | 1841 |
|---|---|
| Beds | 3 |
| Baths | 2 |
| Half Baths | 1 |
| House Width | 32′ 0” |
| House Depth | 61′ 6″ |
| Levels | 2 |
| Exterior Features | Deck/Porch on Front, Deck/Porch on Rear |
| Interior Features | Master Bedroom on Main |
| View Orientation | Views from Rear |
Categories/Features: All Plans, Cabin Plans, Cottage House Plans, Craftsman House Plans, Narrow Lot House Plans
More Plans by this Designer
-
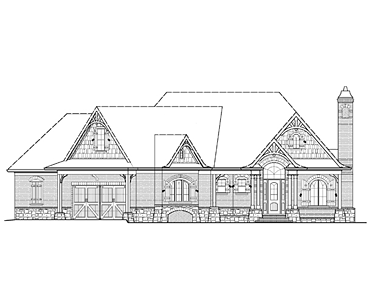 Select options
Select optionsGray Fox Cottage
Plan#MHP-30-1363921
SQ.FT4
BED4
BATHS78′ 1”
WIDTH84′ 1″
DEPTH -
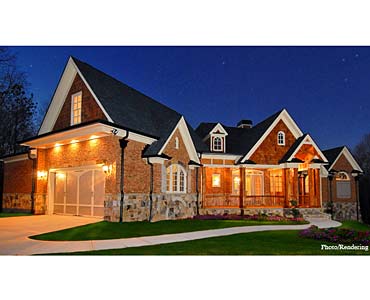 Select options
Select optionsShoni Lane Cottage
Plan#MHP-30-1322343
SQ.FT3
BED2
BATHS89′ 2”
WIDTH70′ 2″
DEPTH -
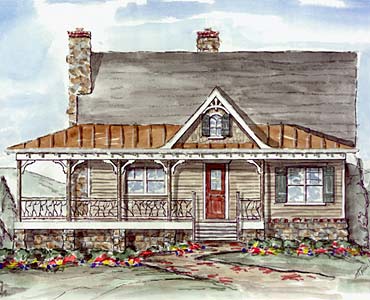 Select options
Select optionsLong Hollow
Plan#MHP-30-1232374
SQ.FT3
BED2
BATHS56′ 5”
WIDTH47′ 11″
DEPTH -
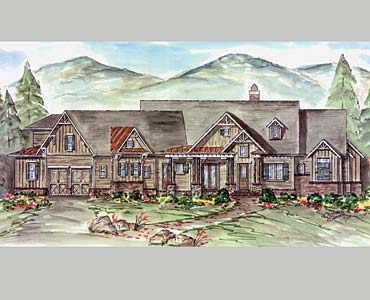 Select options
Select optionsAmicalola II
Plan#MHP-30-1623108
SQ.FT3
BED2
BATHS104′ 8”
WIDTH84′ 3″
DEPTH
