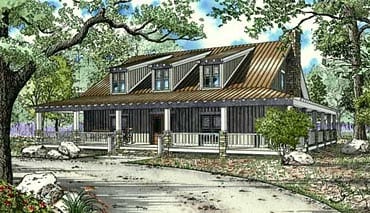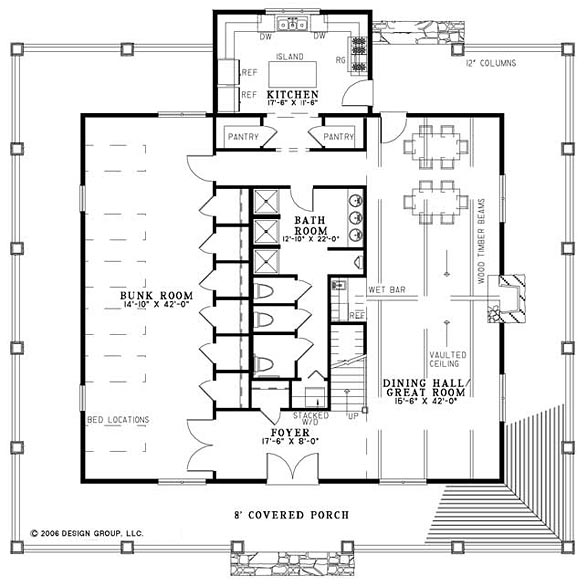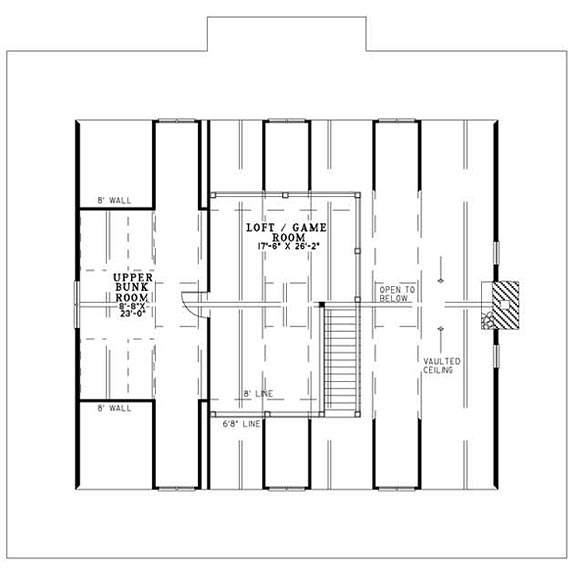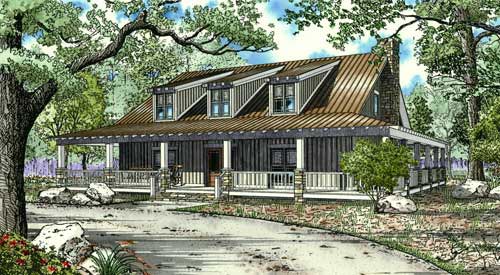Total living: 3212 s.f.,First floor: 2336 s.f.,Second floor: 876 s.f.
Camp House
Camp House
MHP-17-111
$1,350.00 – $2,899.00
| Square Footage | 3212 |
|---|---|
| Beds | 3 |
| Baths | 3 |
| House Width | 65′ 2” |
| House Depth | 63′ 0″ |
| Total Height | 26′ |
| Levels | 2 |
| Exterior Features | Deck/Porch on Front, Deck/Porch on Rear, Deck/Porch on Right Side, Wraparound Porch |
| Interior Features | Master Bedroom on Main |
| View Orientation | Views from Front, Views to Right |
Categories/Features: All Plans, Cabin Plans, Mountain Lake House Plans, Vacation House Plans
More Plans by this Designer
-
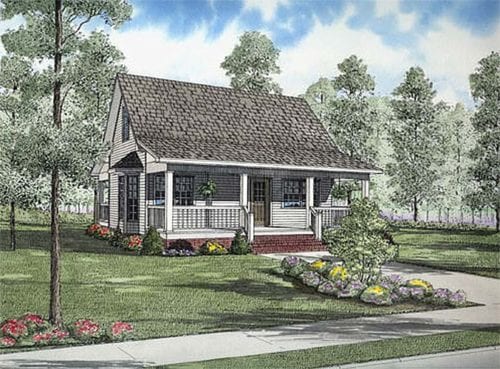 Select options
Select optionsConeflower Cottage
Plan#MHP-17-135975
SQ.FT2
BED1
BATHS30′ 6”
WIDTH37′ 0″
DEPTH -
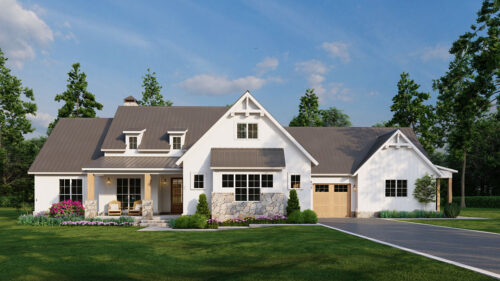 Select options
Select optionsRoxbury
Plan#MHP-17-2365429
SQ.FT5
BED3
BATHS94′ 0”
WIDTH24′ 8″
DEPTH -
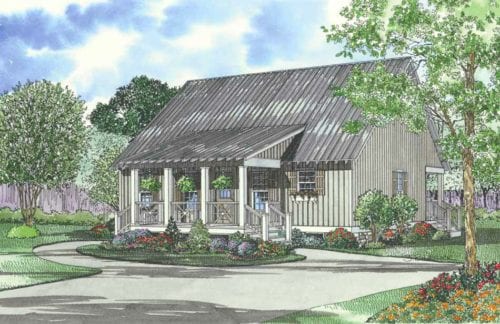 Select options
Select optionsBuds Cabin
Plan#MHP-17-1491458
SQ.FT4
BED2
BATHS38′ 0”
WIDTH41′ 6″
DEPTH -
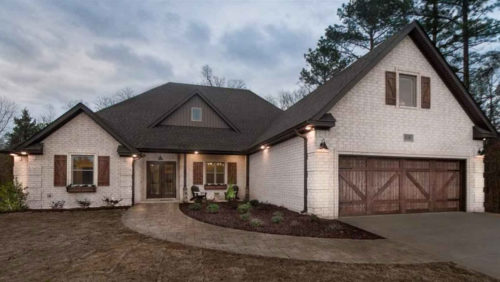 Select options
Select optionsGrapevine Creek
Plan#MHP-17-1922500
SQ.FT4
BED3
BATHS60′ 0”
WIDTH80′ 4″
DEPTH
