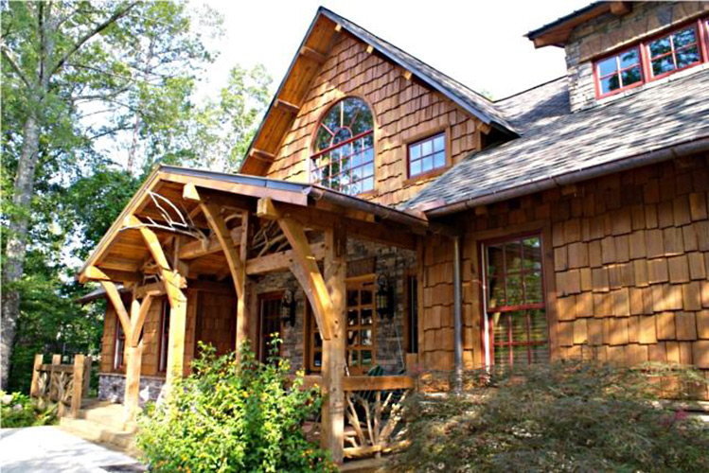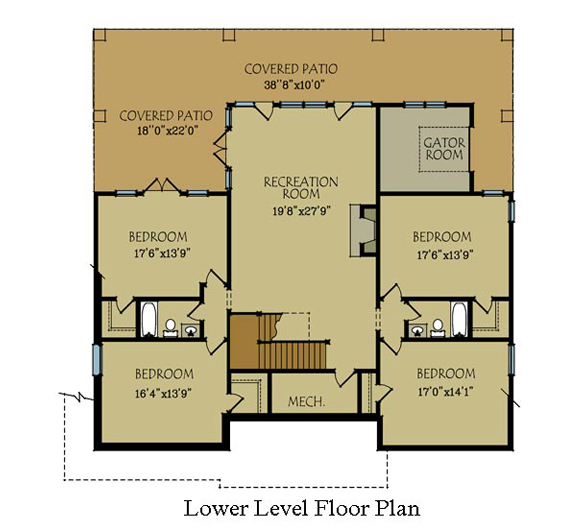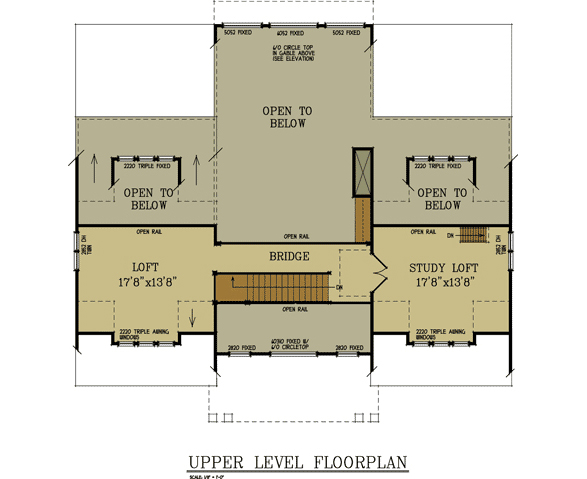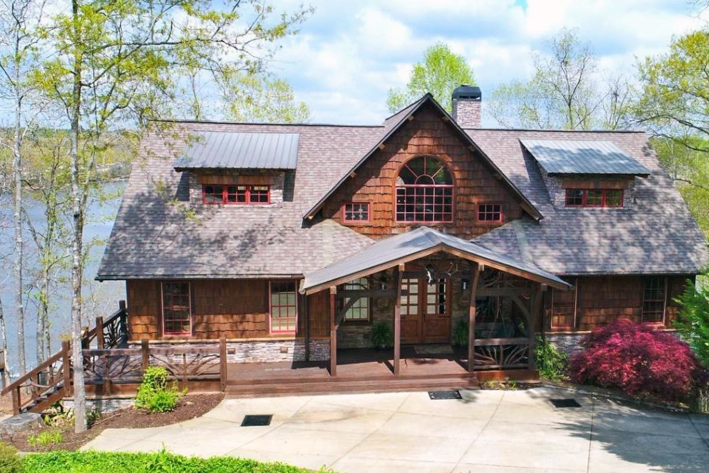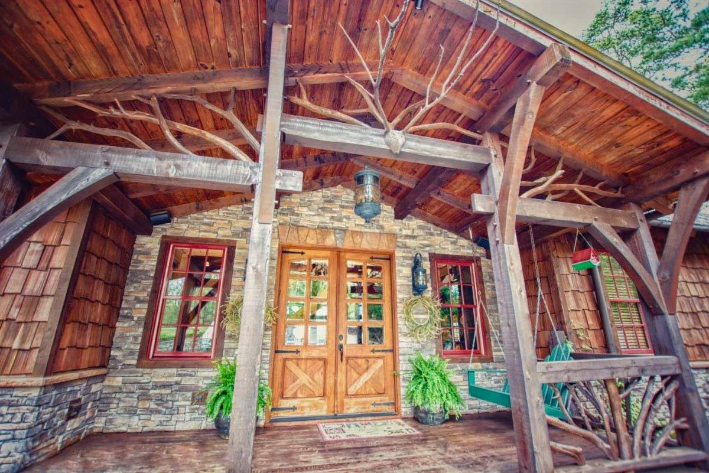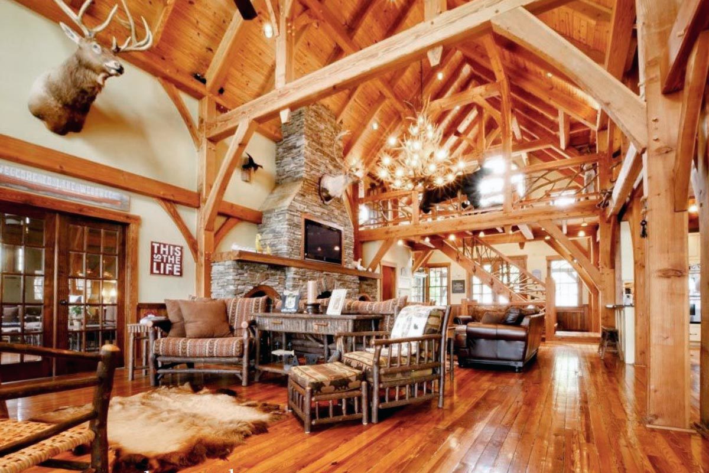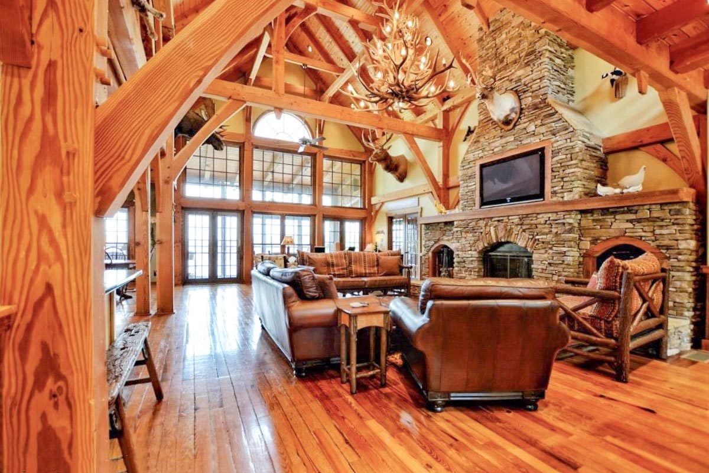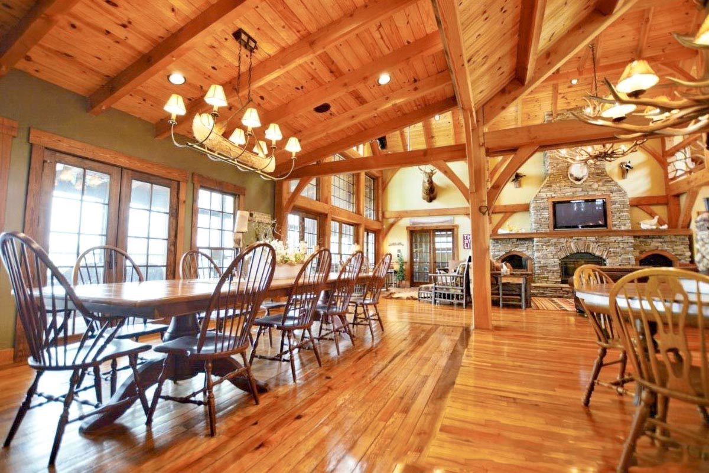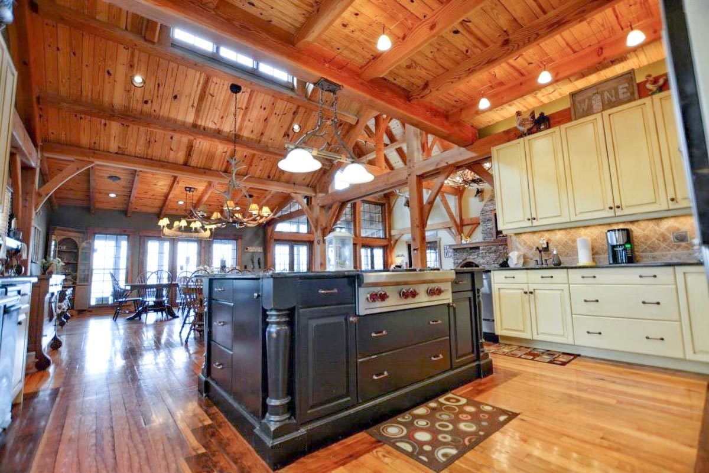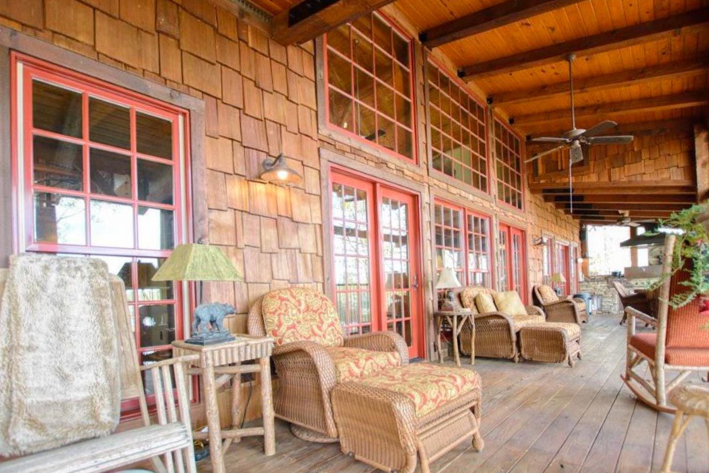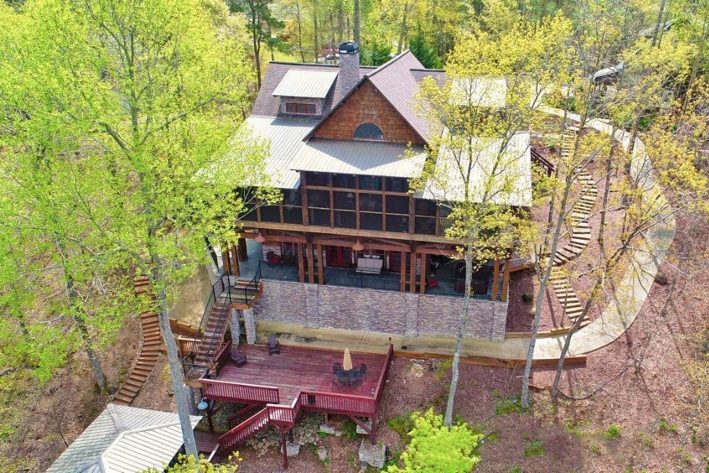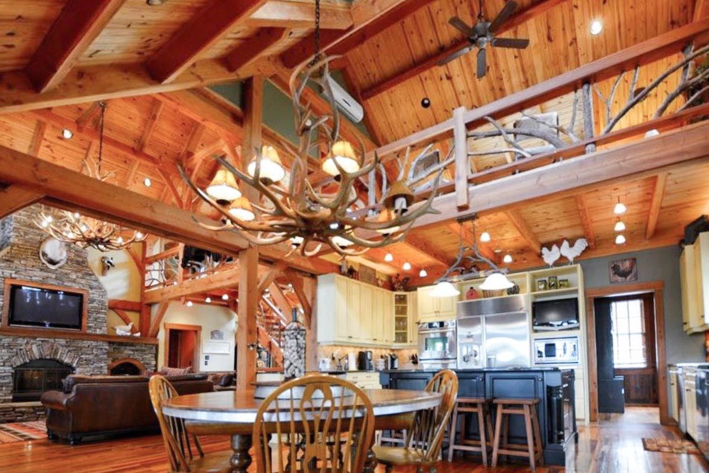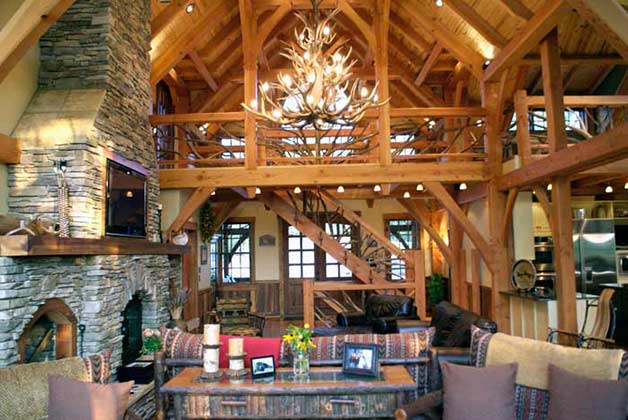Dramatic timber frame mountain lodge design. This home can be built as a true timber frame design or can be framed in a traditional way with 2 x 4 or 2 x 6 exterior framing and have timbers added to the interior.
Camp Idlewyld
Camp Idlewyld
MHP-28-102
$1,195.00 – $1,725.00
| Square Footage | 4861 |
|---|---|
| Beds | 5 |
| Baths | 3 |
| Half Baths | 1 |
| House Width | 56′ 8” |
| House Depth | 61′ 8″ |
| Ceiling Height First Floor | 9′ + Vault |
| Ceiling Height Second Floor | 9′ |
| Levels | 2, 3 |
| Exterior Features | Grilling Porch, Deck/Porch on Front, Deck/Porch on Rear, Sloping Lot |
| Interior Features | Breakfast Bar, Fireplace, Home Office, Island in Kitchen, Loft, Master Bedroom – Down, Master Bedroom on Main, Mud Room, Open Floor Plan, Recreation Room, Vaulted Ceiling, Walk-in Closet |
| View Orientation | Views from Rear |
| Foundation Type | Basement Foundation, Daylight Basement |
| Construction Type | Timber Frame, 2 x 4, 2×6 |
Categories/Features: Adirondack, All Plans, All Plans w/ Photos Available, Craftsman House Plans, Designs with Lofts, Featured House Plans, Lodge Style Plans, Luxury Home, Master on Main Level, Mountain Magic - New House Plans, Newest House Plans, Open Floor Plans, Rear Facing Views, Rustic House Plans, Timber Frame House Plans, Vacation House Plans, Waterfront House Plans
More Plans by this Designer
-
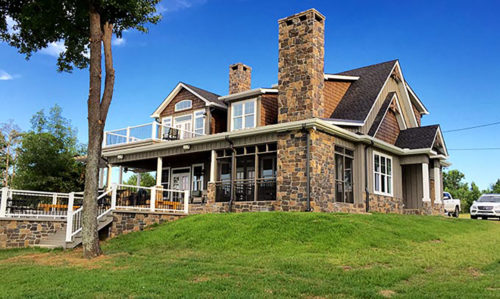 Select options
Select optionsLake Sutton
Plan#MHP-28-1101946
SQ.FT3
BED2
BATHS49′ 0”
WIDTH40′ 2″
DEPTH -
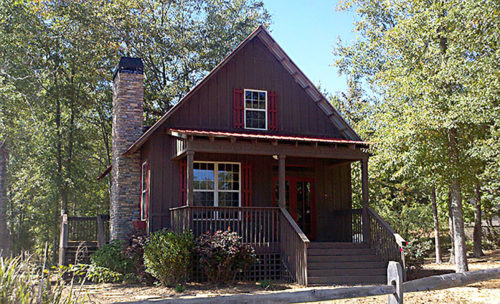 Select options
Select optionsTurkey Creek Cabin
Plan#MHP-28-1111024
SQ.FT2
BED2
BATHS24′ 4″
WIDTH38′ 0″
DEPTH -
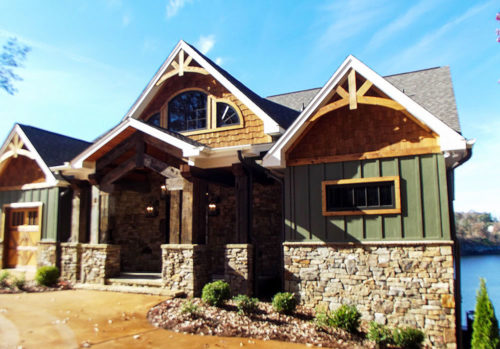 Select options
Select optionsLake Summit
Plan#MHP-28-1082618
SQ.FT4
BED4
BATHS59′ 0”
WIDTH60′ 0″
DEPTH -
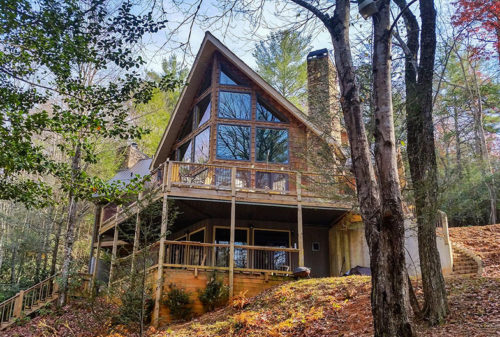 Select options
Select optionsAutumn Crest
Plan#MHP-28-1043607, 2141
SQ.FT3
BED3
BATHS78′ 2″
WIDTH54′ 8″
DEPTH
