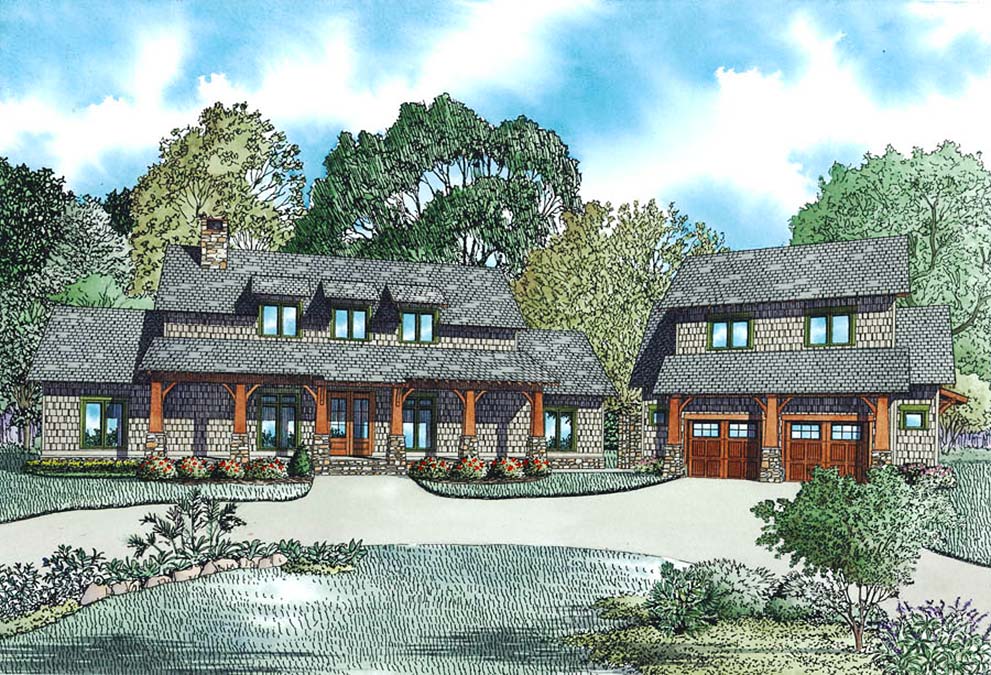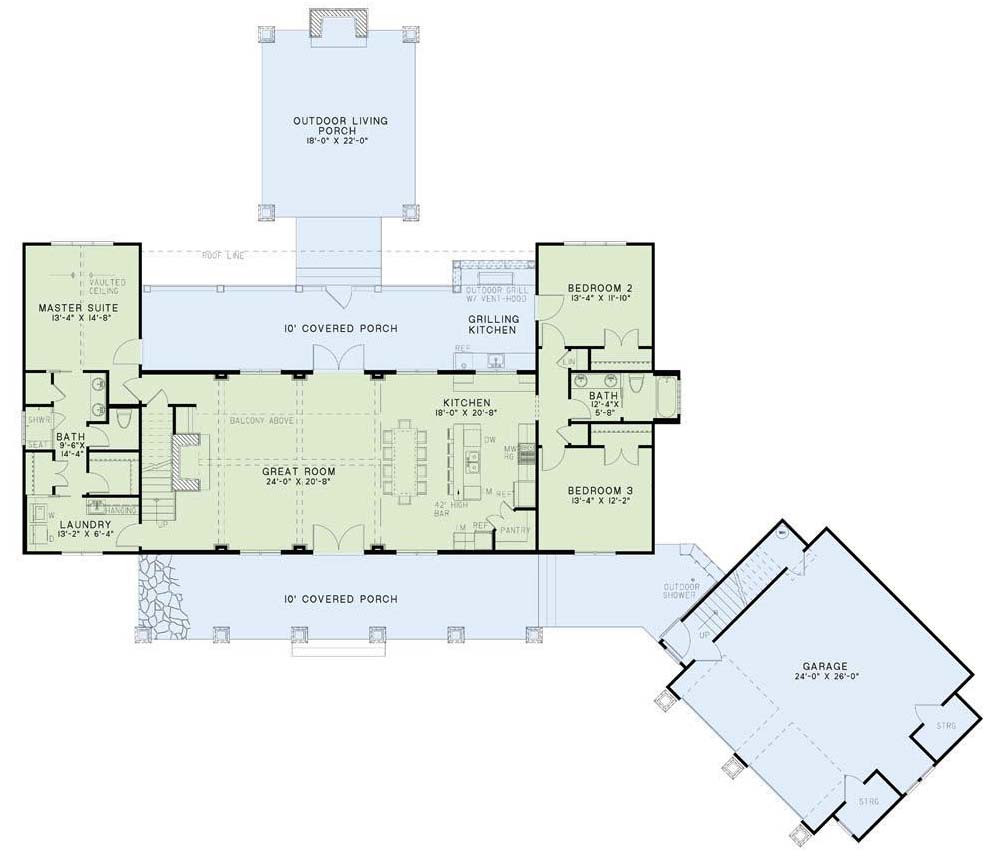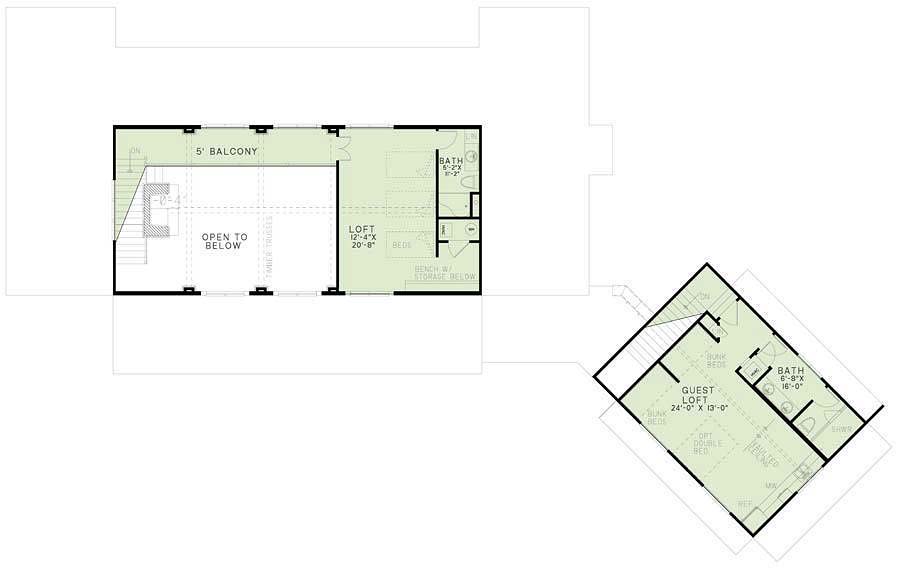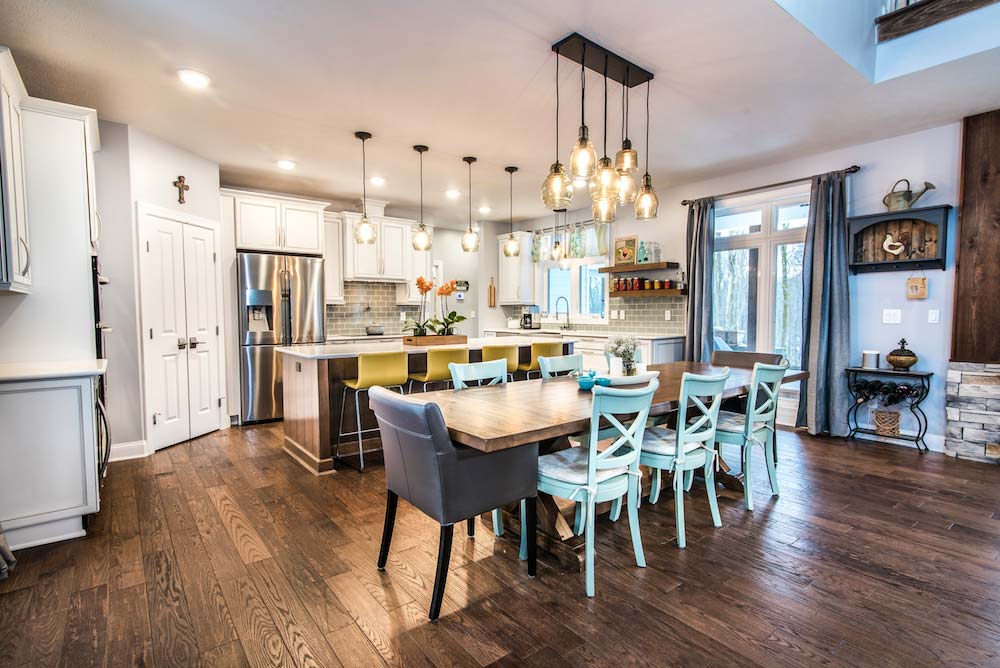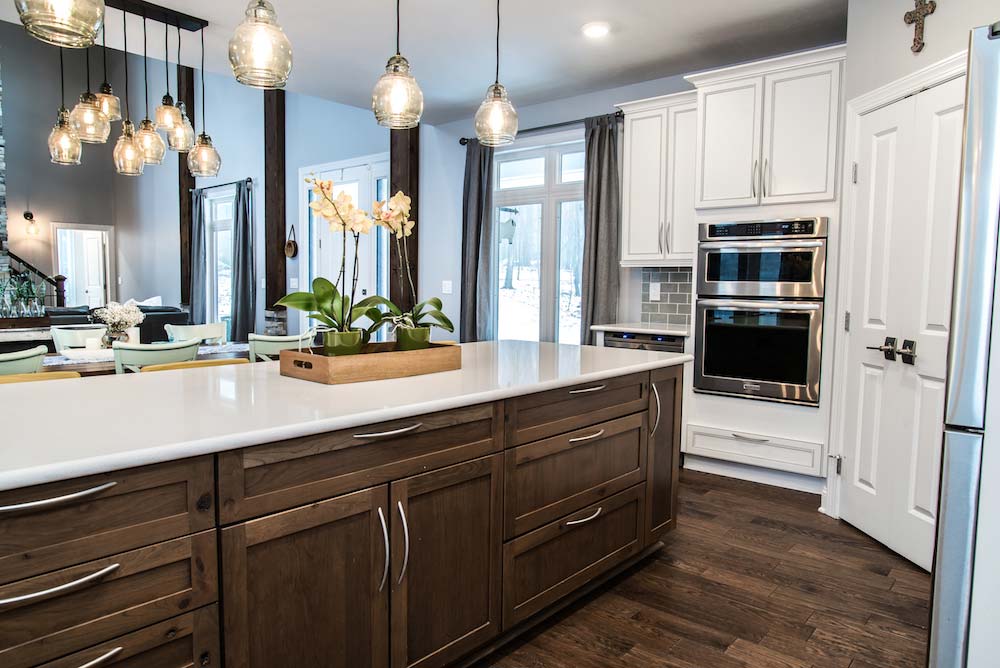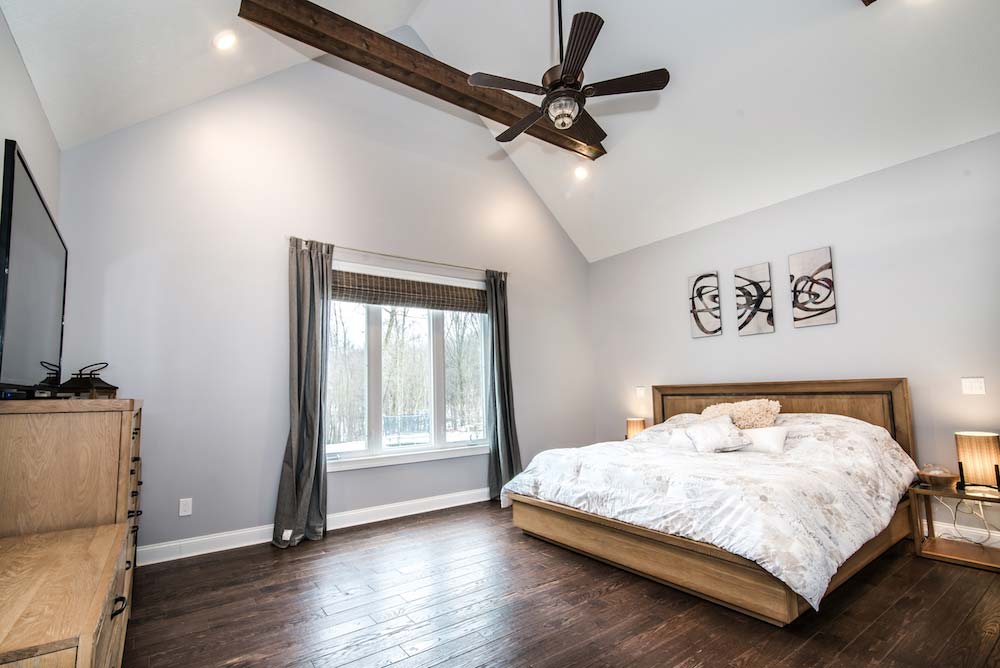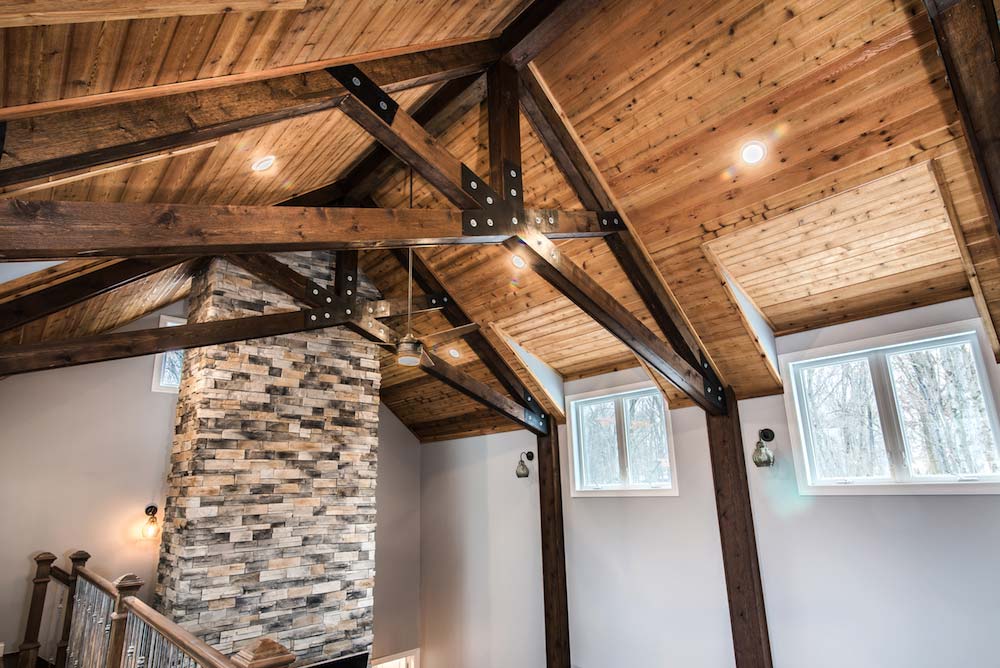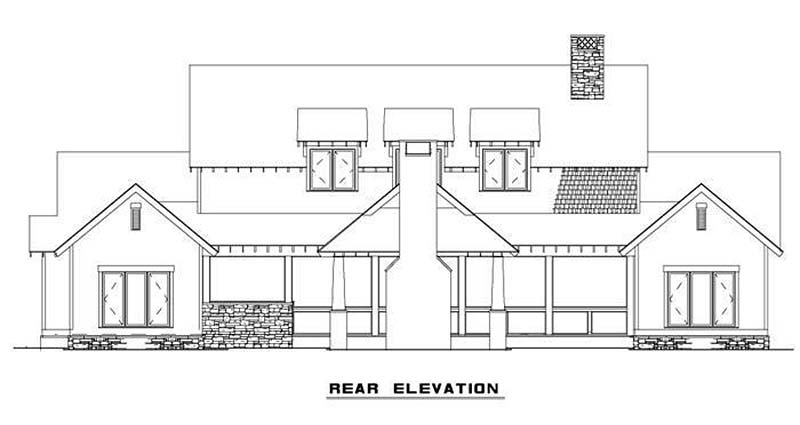| Square Footage | 2555 |
|---|---|
| Beds | 5 |
| Baths | 4 |
| Half Baths | |
| House Width | 113′ 0” |
| House Depth | 95′ 8″ |
| Ceiling Height First Floor | 9′ + Vault |
| Ceiling Height Second Floor | 8′ |
| Levels | 2 |
| Exterior Features | Deck/Porch on Front, Deck/Porch on Rear, Garage Entry – Front, Lanai, Outdoor Fireplace, Outdoor Kitchen |
| Interior Features | Breakfast Bar, Fireplace, Island in Kitchen, Loft, Master Bedroom on Main |
| View Orientation | Views from Front, Views from Rear |
| Foundation Type | Crawl Space, Slab/Raised Slab |
| Construction Type | 2 x 4 |
Candler Mountain
Candler Mountain
MHP-17-150
$2,050.00 – $4,299.00
Categories/Features: All Plans, All Plans w/ Photos Available, Cabin Plans, Designs with Lofts, Front Facing Views, Guest Houses, Lodge Style Plans, Master on Main Level, Mountain Lake House Plans, Mountain Magic - New House Plans, Newest House Plans, Open Floor Plans, Rear Facing Views, Reilly's Favorites - Featured House Plans, River House Plans, Rustic House Plans, Two-Story Great Rooms, Vacation House Plans, Waterfront House Plans
More Plans by this Designer
-
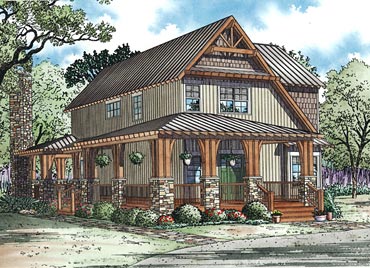 Select options
Select optionsReel Inn Cabin
Plan#MHP-17-1051705
SQ.FT3
BED2
BATHS36′ 8”
WIDTH61′ 8″
DEPTH -
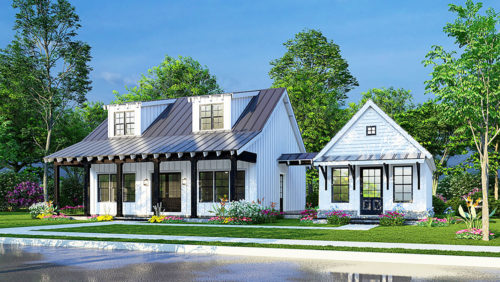 Select options
Select optionsSpring Valley Cottage
Plan#MHP-17-1791649
SQ.FT3
BED3
BATHS56′ 0”
WIDTH42′ 2″
DEPTH -
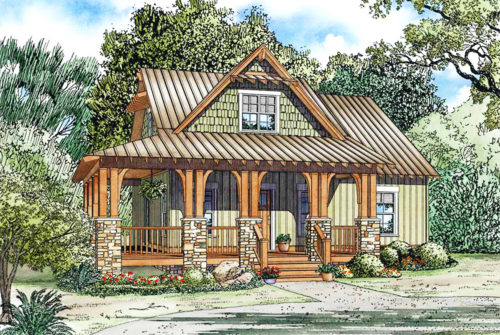 Select options
Select optionsMcCune Cabin
Plan#MHP-17-1591374
SQ.FT3
BED2
BATHS39′ 10”
WIDTH44′ 6″
DEPTH -
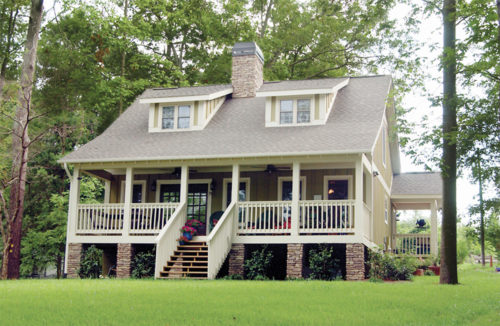 Select options
Select optionsRobin’s Nest
Plan#MHP-17-1671451
SQ.FT3
BED2
BATHS37′ 8”
WIDTH38′ 4″
DEPTH
