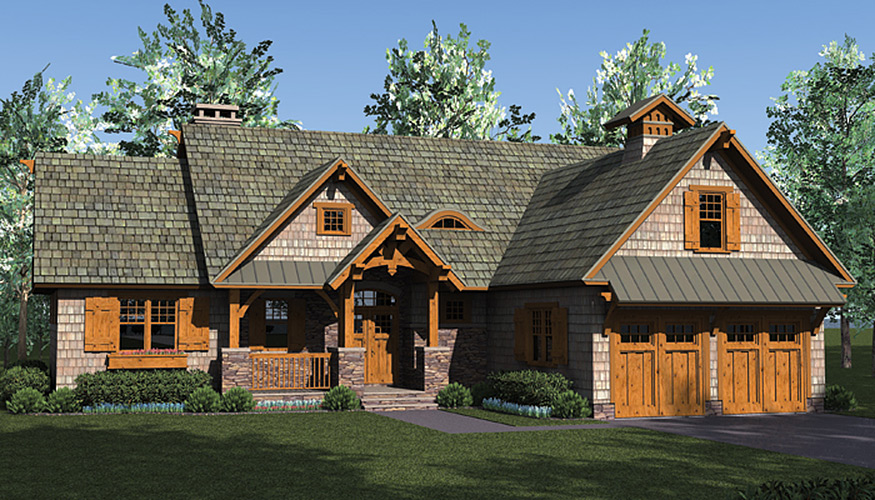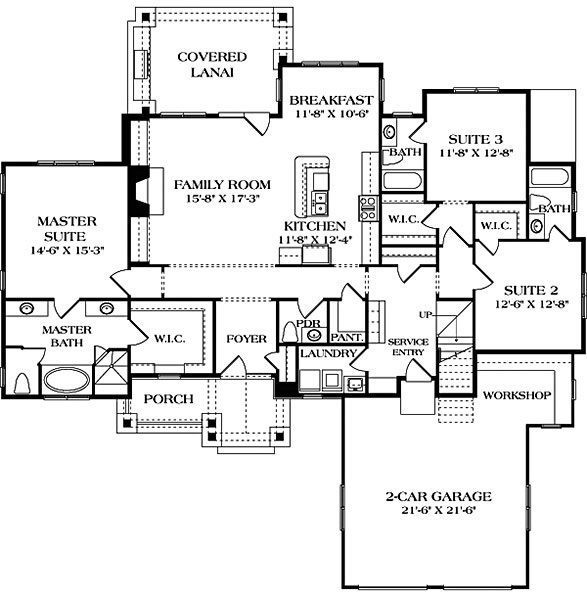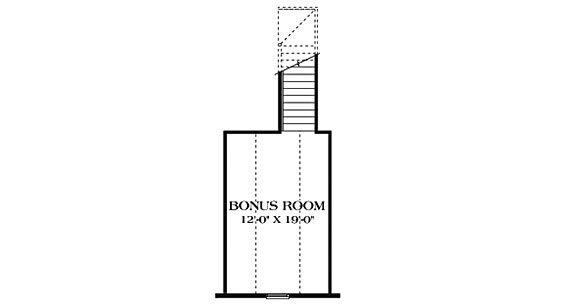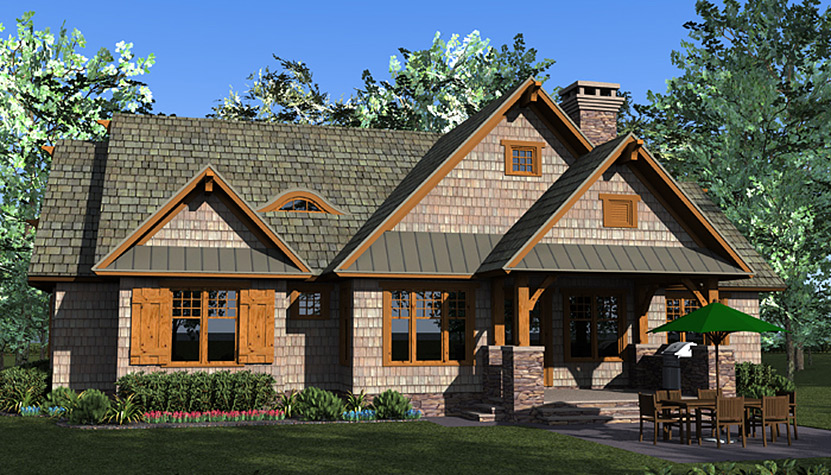This attractive timber style three-bedroom ranch home plan is loaded with curb appeal and is perfect for someone looking to downsize. With all the bedrooms on the main level and handicap accessible, this plan is perfect for the older couple with aging parents who need to be close by. A bonus room over the garage is perfect for that home office for today’s professional who wants to work at home. This energy efficient home caters to both indoor and outdoor living with attention given to the gourmet kitchen and outdoor cooking area. The mix of natural stone, timbers, and recycled materials on the exterior, gives a wonderful rustic look with low maintenance and green living.
Cary Cottage
Cary Cottage
MHP-08-160
$1,250.00 – $2,700.00
| Square Footage | 2184 |
|---|---|
| Beds | 3 |
| Baths | 3 |
| Half Baths | 1 |
| House Width | 68′ 8” |
| House Depth | 68′ 5″ |
| Levels | 2 |
| Exterior Features | Deck/Porch on Front, Deck/Porch on Rear |
| Interior Features | Master Bedroom on Main |
| View Orientation | Views from Front, Views from Rear, Views to Left, Views to Right |
Categories/Features: All Plans, Cabin Plans, Cottage House Plans, Craftsman House Plans, Mountain Lake House Plans, Rear Facing Views, Rustic House Plans
More Plans by this Designer
-
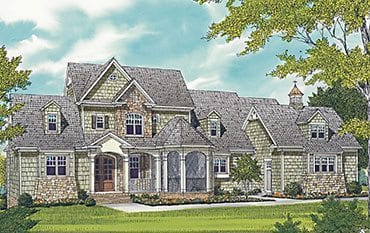 Select options
Select optionsLake Park
Plan#MHP-08-1904916
SQ.FT4
BED4
BATHS88′ 10”
WIDTH61′ 10″
DEPTH -
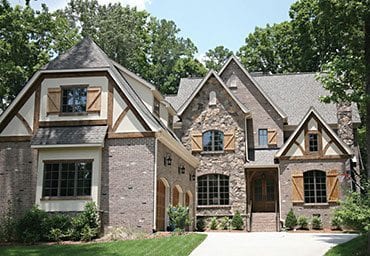 Select options
Select optionsFair Bluff
Plan#MHP-08-1854254
SQ.FT4
BED4
BATHS59′ 0”
WIDTH90′ 8″
DEPTH -
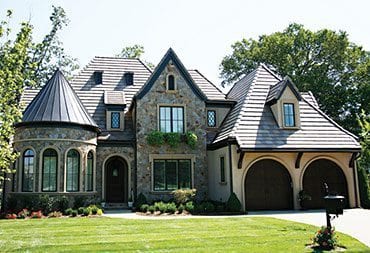 Select options
Select optionsBeech Mountain
Plan#MHP-08-1824101
SQ.FT3
BED3
BATHS66′ 0”
WIDTH69′ 2″
DEPTH -
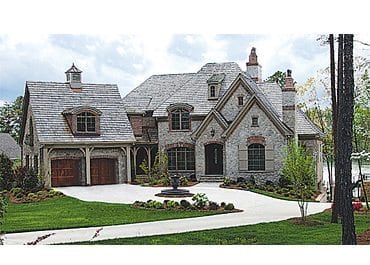 Select options
Select optionsBeauwater Cove
Plan#MHP-08-1505831
SQ.FT4
BED5
BATHS88′ 0”
WIDTH92′ 8″
DEPTH
