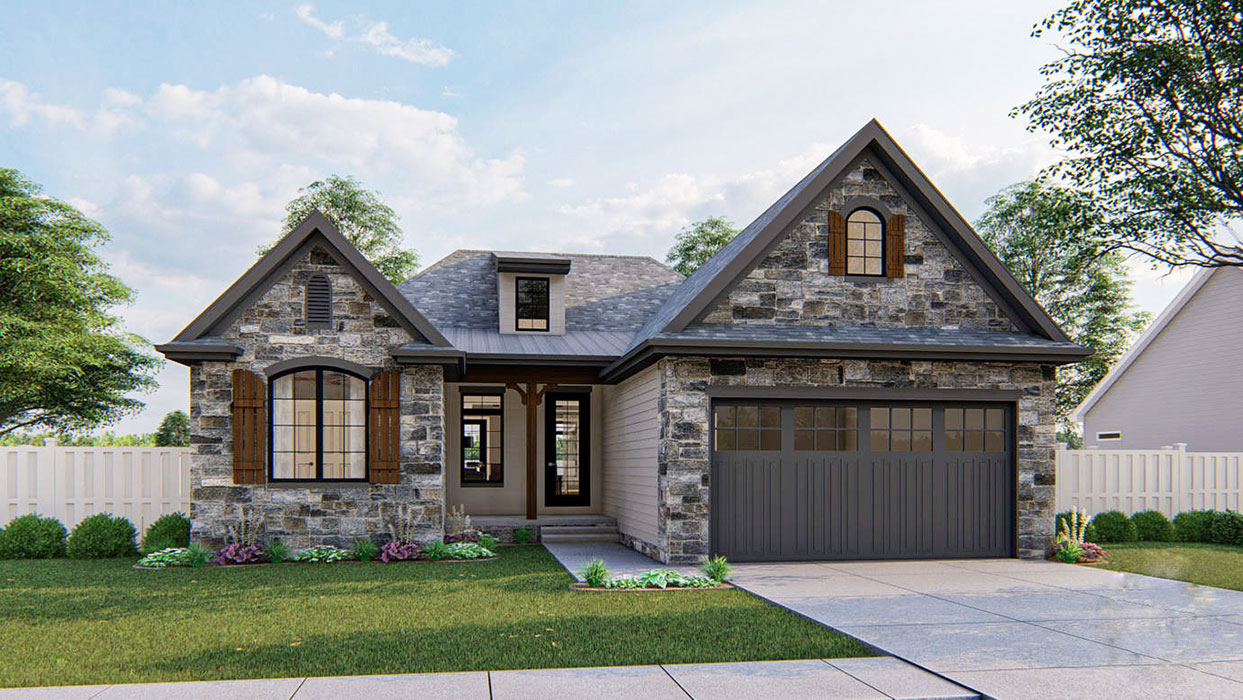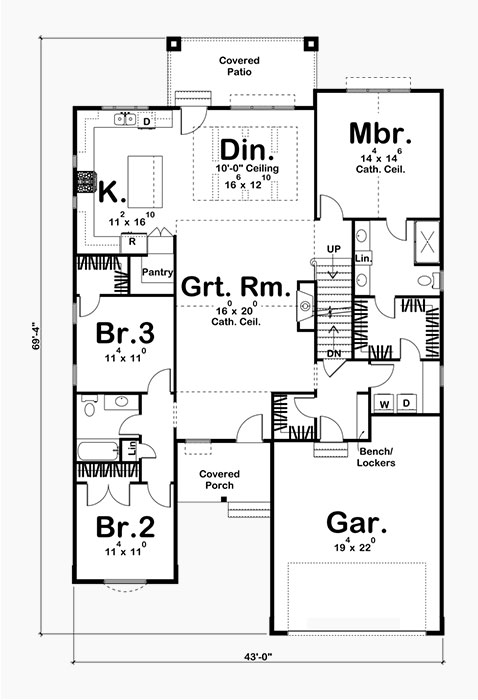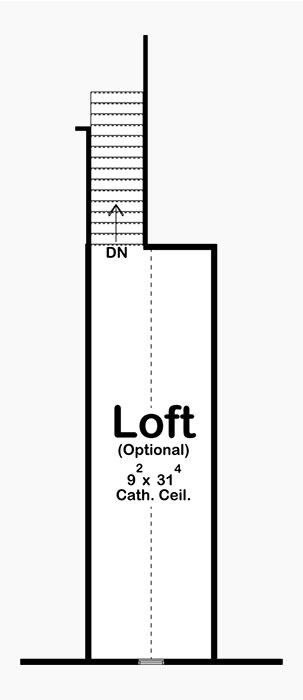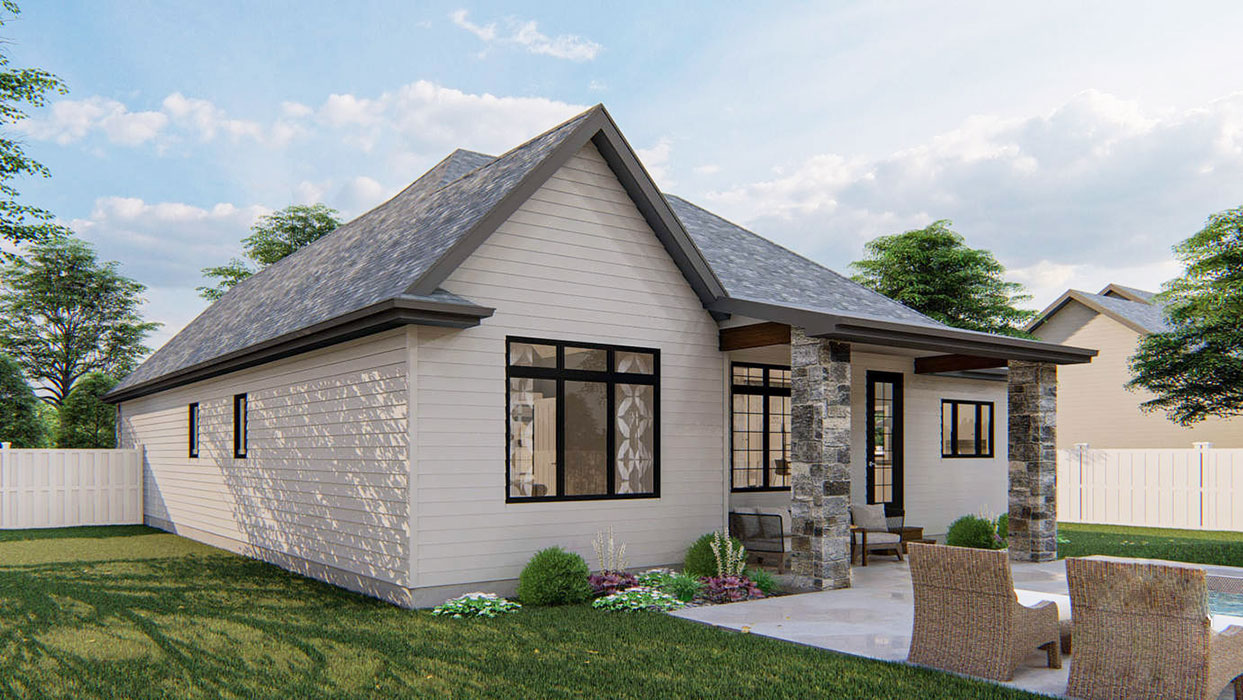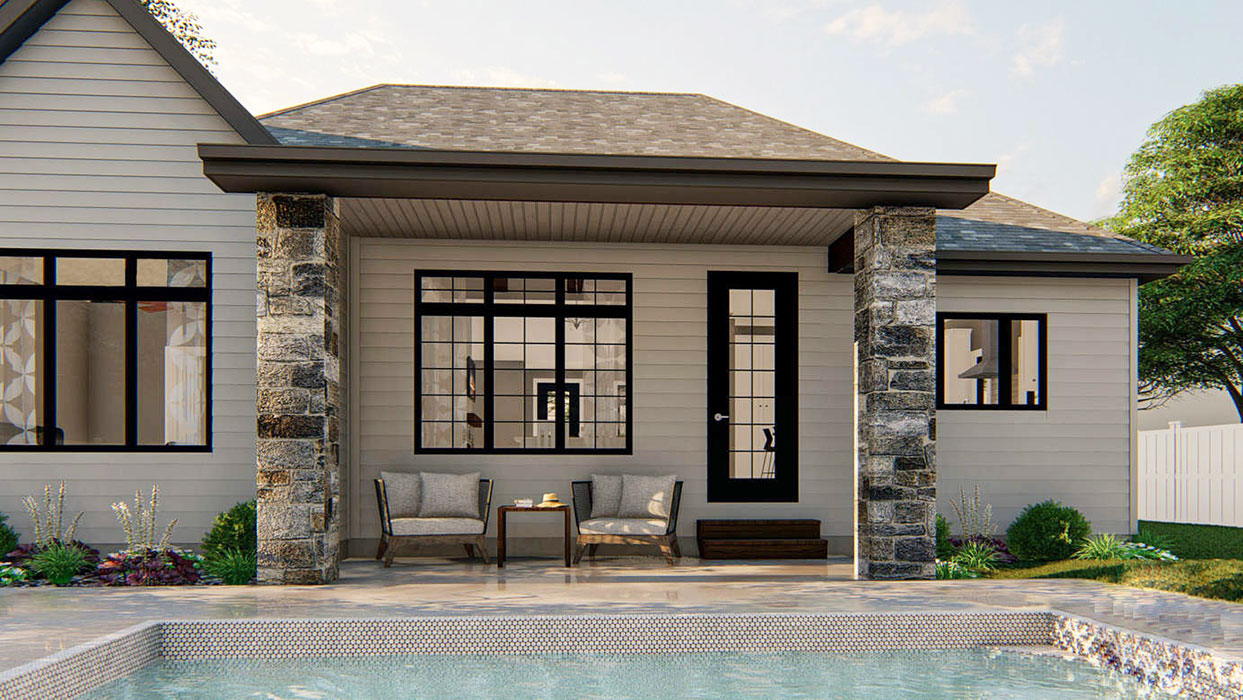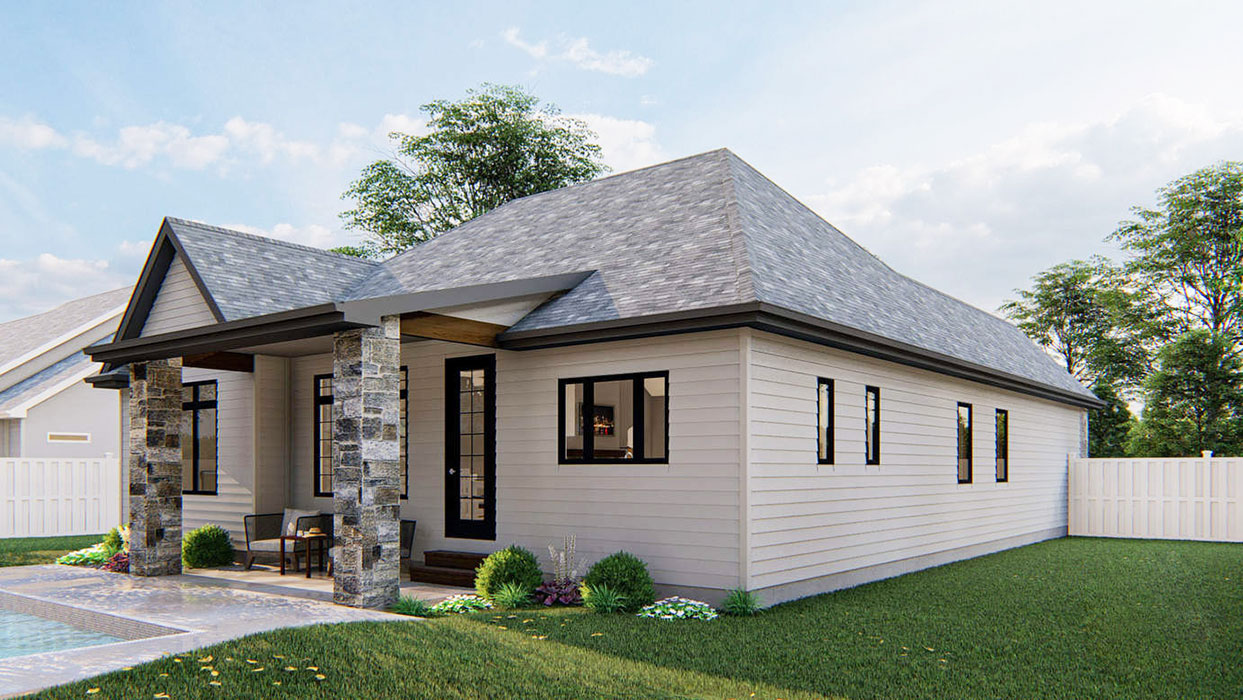| Square Footage | 2196 |
|---|---|
| Beds | 3 |
| Baths | 2 |
| Half Baths | 0 |
| House Width | 43′ 0” |
| House Depth | 70′ 0″ |
| Levels | 2 |
| Exterior Features | Deck/Porch on Front, Deck/Porch on Rear, Garage Entry – Front |
| Interior Features | Fireplace, Island in Kitchen, Loft, Master Bedroom on Main |
| View Orientation | Views from Front, Views from Rear |
| Foundation Type | Unfinished Basement |
| Construction Type | 2 x 4 |
Cashiers Valley
Cashiers Valley
MHP-26-228
$1,400.00 – $2,150.00
Categories/Features: All Plans, Featured House Plans, Modern House Plans, Mountain Lake House Plans, Newest House Plans, Open Floor Plans, Ranch House Plans, Rear Facing Views, River House Plans, Rustic House Plans, Vacation House Plans
More Plans by this Designer
-
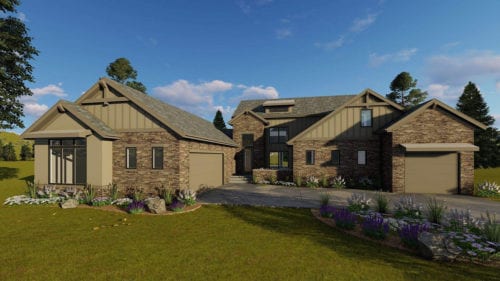 Select options
Select optionsAmir Ridge
Plan#MHP-26-1722969
SQ.FT4
BED3
BATHS74′ 0”
WIDTH74′ 0″
DEPTH -
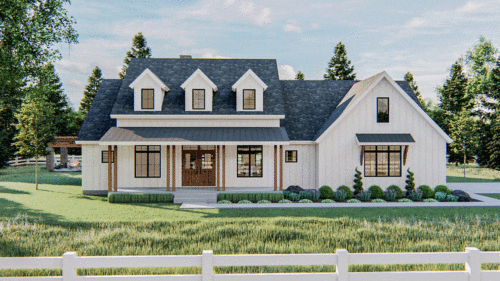 Select options
Select optionsReeder Farms
Plan#MHP-26-2032388
SQ.FT3
BED2
BATHS73′ 0”
WIDTH89′ 0″
DEPTH -
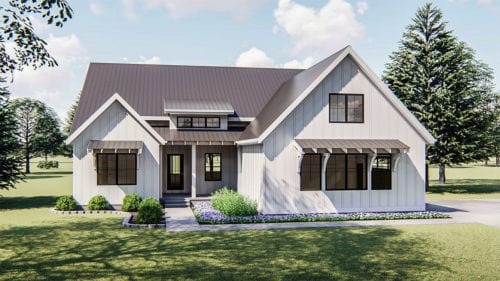 Select options
Select optionsOrchard Hill
Plan#MHP-26-1141797
SQ.FT3
BED2
BATHS49′ 0”
WIDTH64′ 0″
DEPTH -
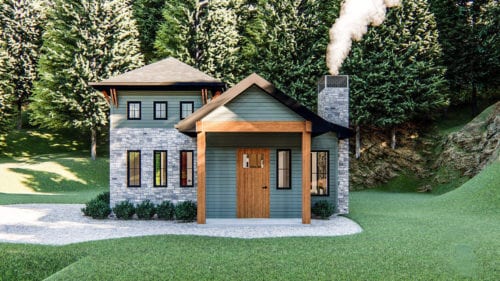 Select options
Select optionsStoney Ridge
Plan#MHP-26-215535
SQ.FT1
BED1
BATHS26′ 0”
WIDTH35′ 0″
DEPTH
