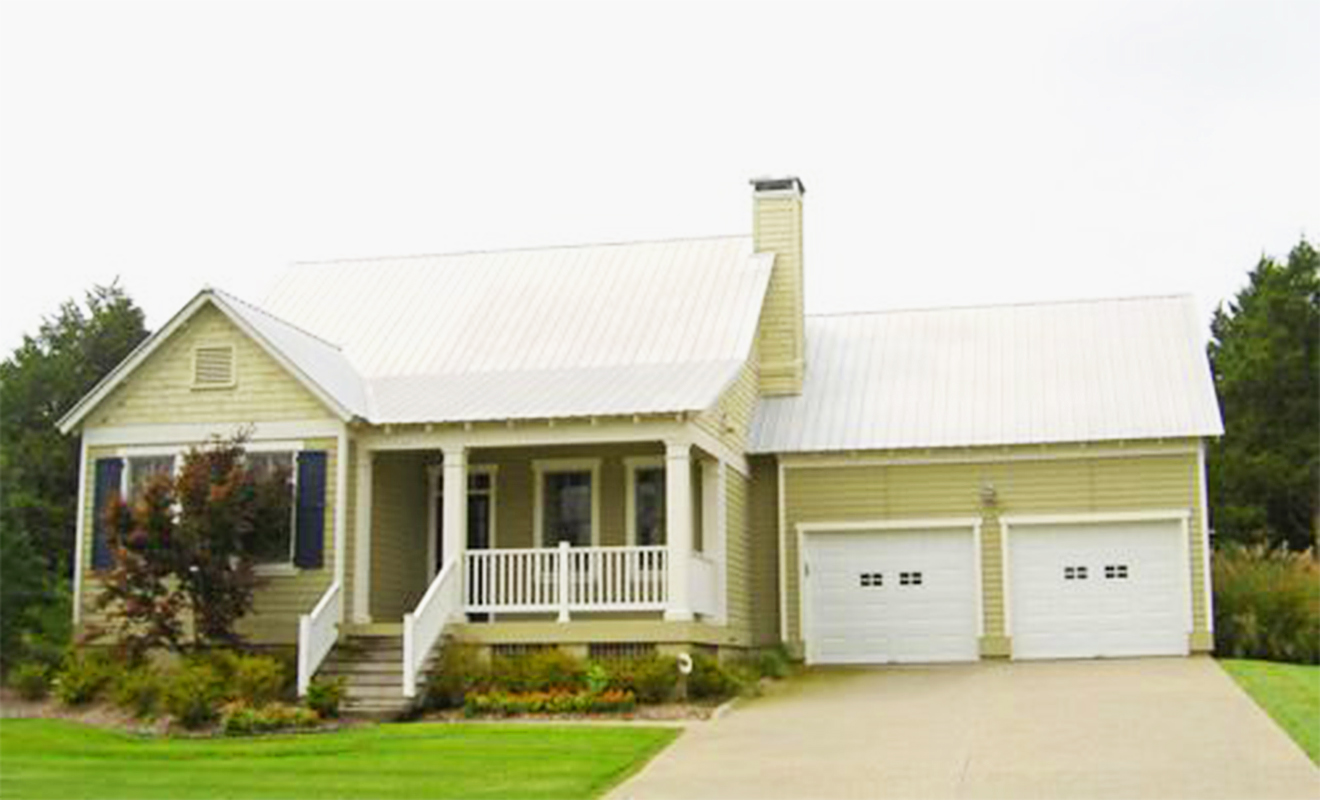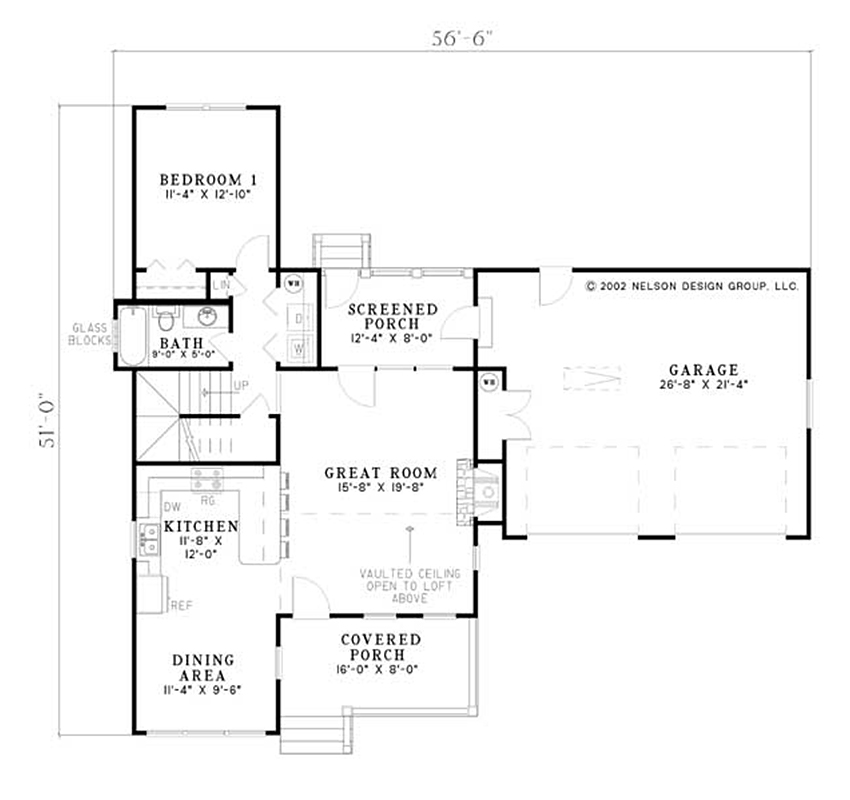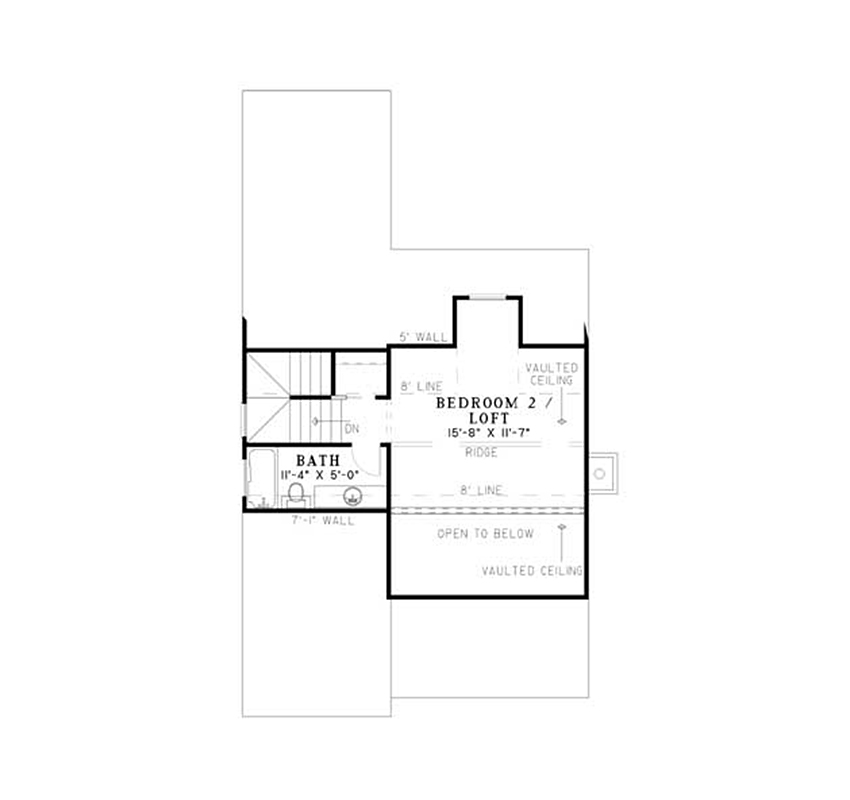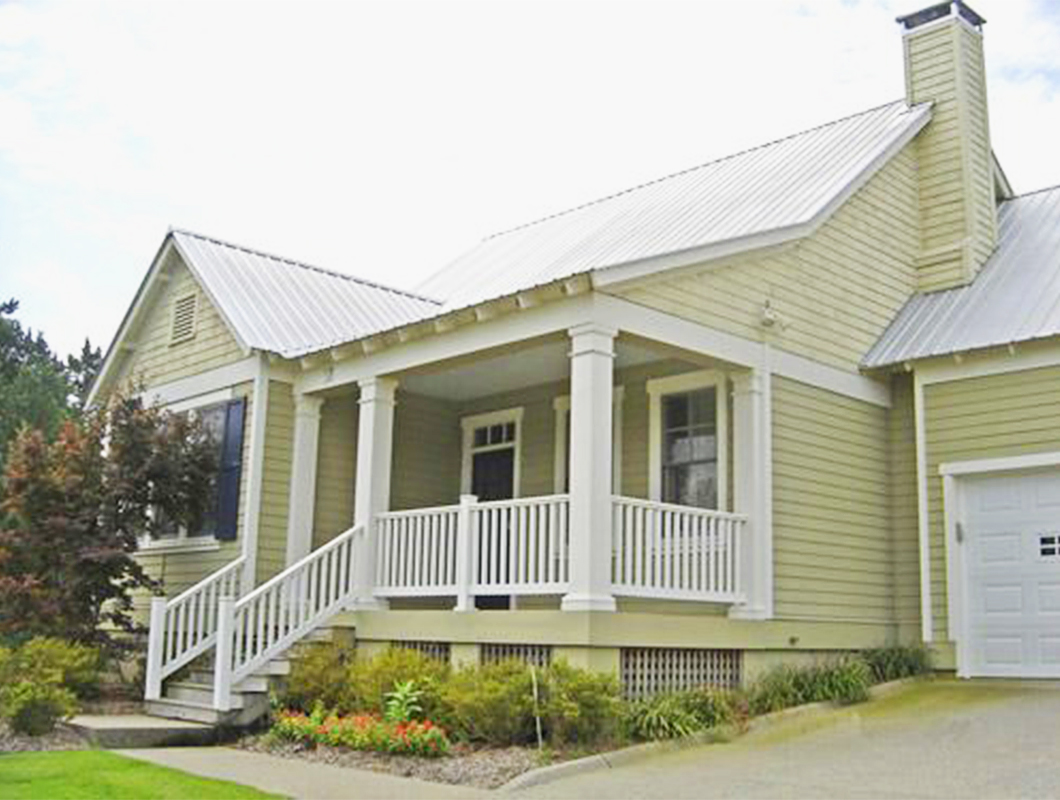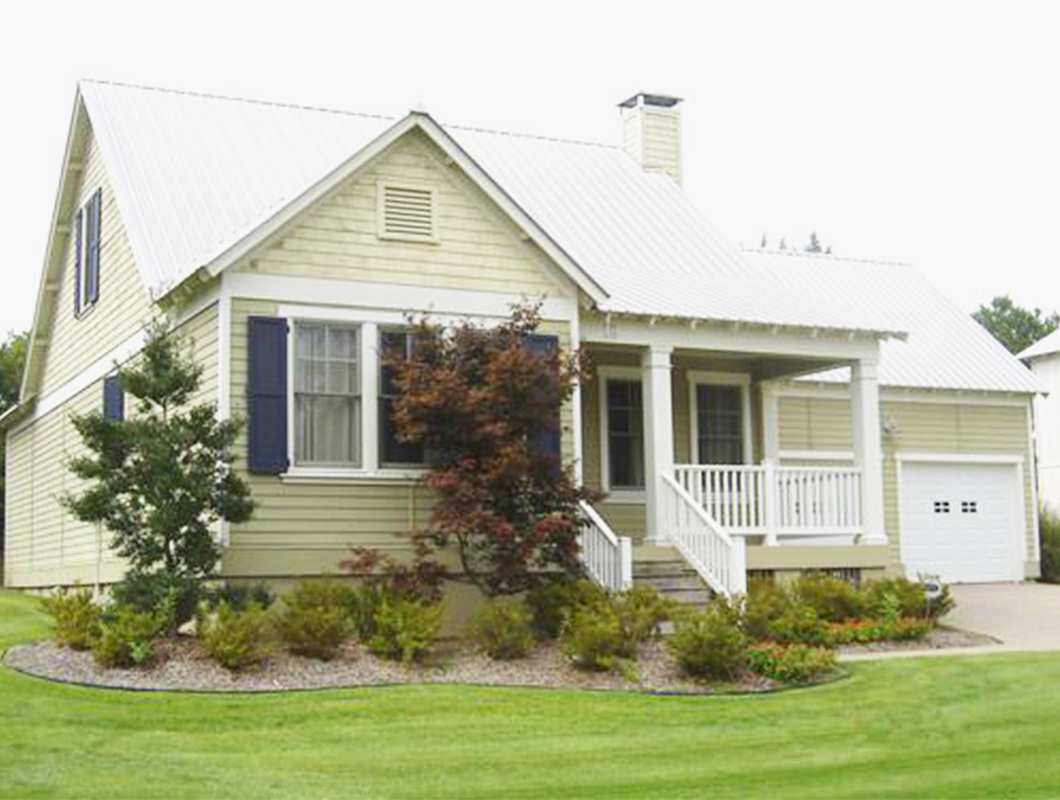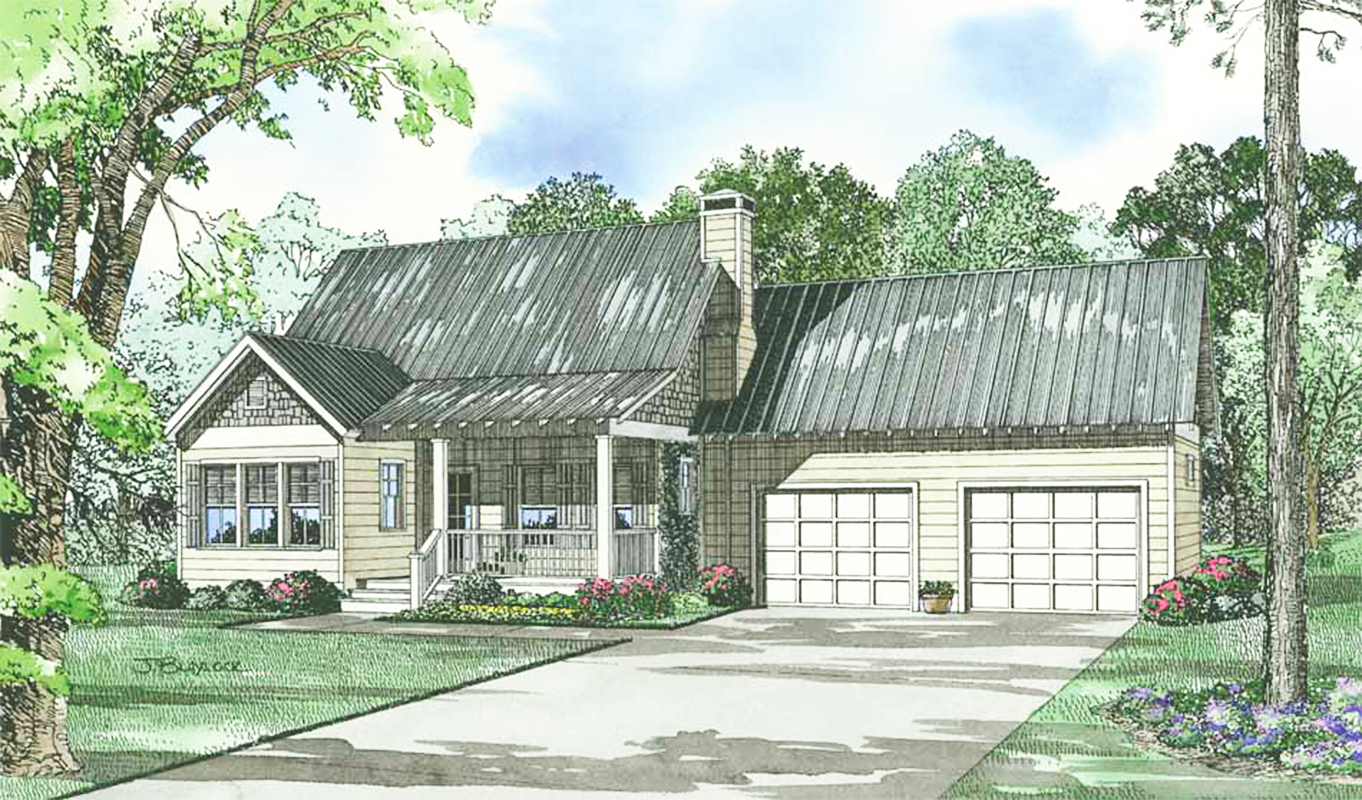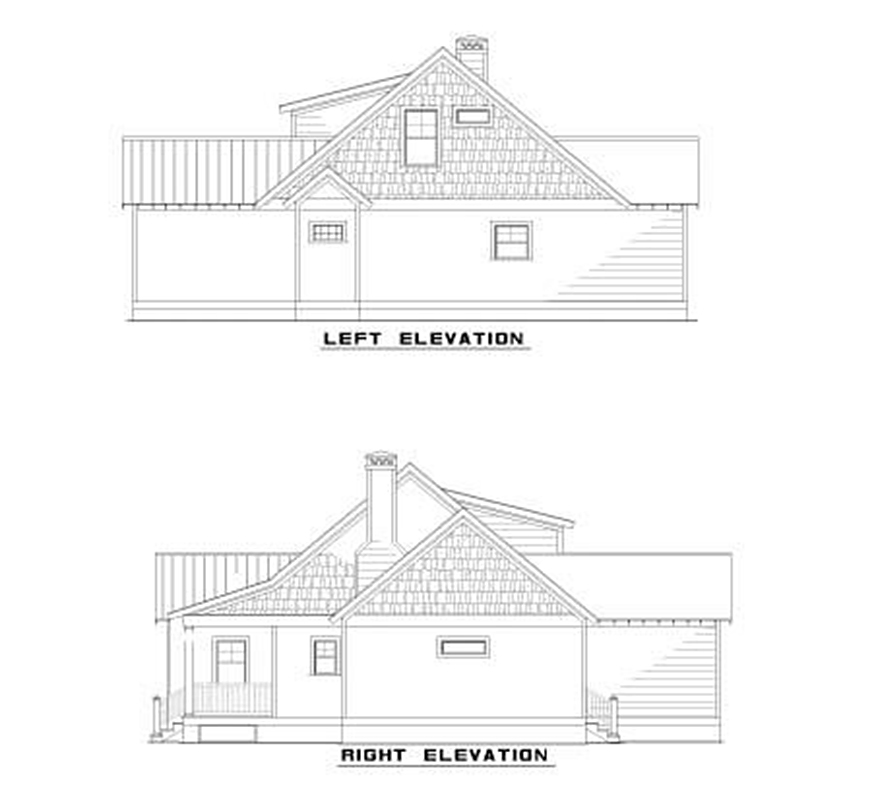| Square Footage | 1294 |
|---|---|
| Beds | 2 |
| Baths | 2 |
| Half Baths | |
| House Width | 56′ 6” |
| House Depth | 51′ 0″ |
| Ceiling Height First Floor | 9′ |
| Ceiling Height Second Floor | 8′ |
| Levels | 2 |
| Exterior Features | Deck/Porch on Front, Deck/Porch on Rear, Garage Entry – Front |
| Interior Features | Breakfast Bar, Fireplace |
| View Orientation | Views from Front, Views from Rear |
| Foundation Type | Crawl Space, Slab/Raised Slab |
| Construction Type | 2 x 4 |
Caspian Junction
Caspian Junction
MHP-17-152
$700.00 – $1,599.00
Categories/Features: All Plans, All Plans w/ Photos Available, Front Facing Views, Newest House Plans, Open Floor Plans, Rear Facing Views, Rustic House Plans
More Plans by this Designer
-
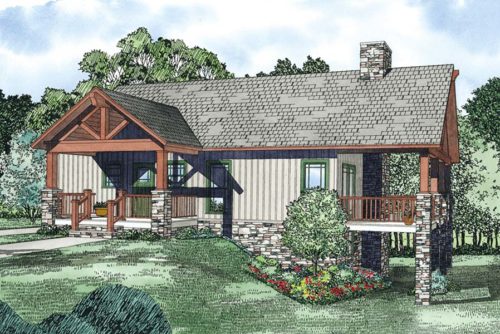 Select options
Select optionsLyndale Hills
Plan#MHP-17-1642733
SQ.FT3
BED2
BATHS82′ 8”
WIDTH50′ 0″
DEPTH -
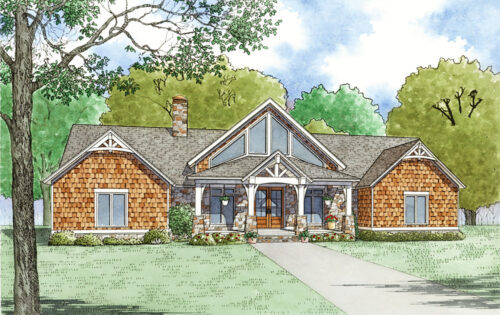 Select options
Select optionsShepard Cottage
Plan#MHP-17-2183415
SQ.FT3
BED3
BATHS75′ 8″
WIDTH50′ 8″
DEPTH -
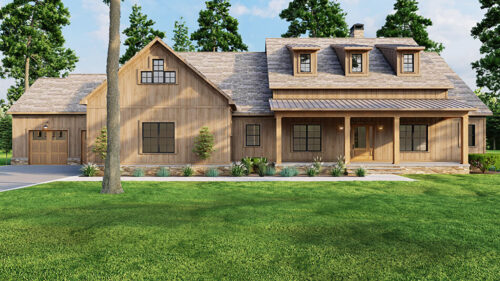 Select options
Select optionsFern Ridge
Plan#MHP-17-2152173
SQ.FT3
BED2
BATHS98′ 0”
WIDTH60′ 2″
DEPTH -
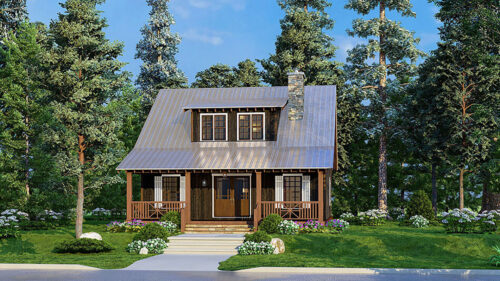 Select options
Select optionsPine View
Plan#MHP-17-1981425
SQ.FT1
BED2
BATHS30′ 4″
WIDTH42′ 4″
DEPTH
