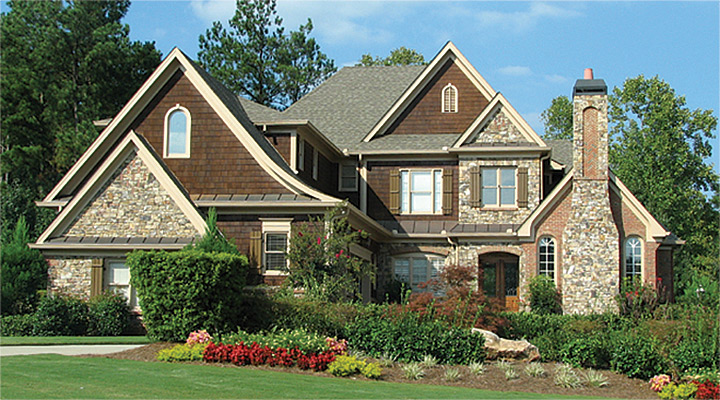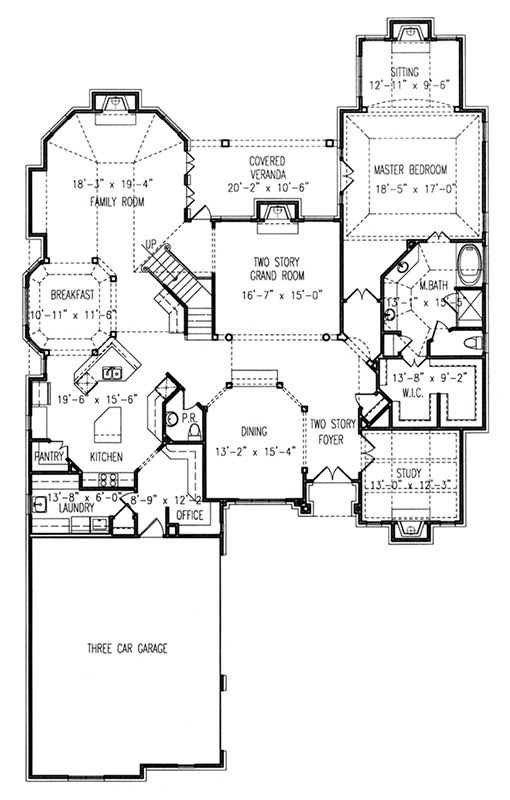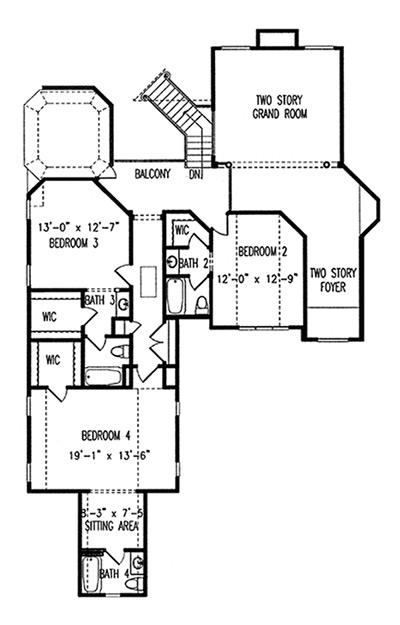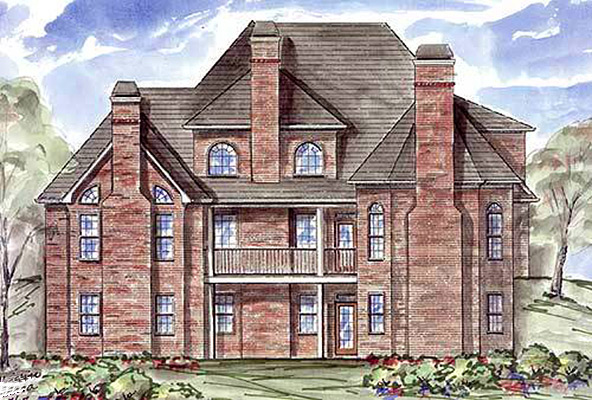| Square Footage | 4332 |
|---|---|
| Beds | 4 |
| Baths | 4 |
| Half Baths | 1 |
| House Width | 61′ 3” |
| House Depth | 101′ 4″ |
| Levels | 2 |
| Exterior Features | Deck/Porch on Rear |
| Interior Features | Master Bedroom on Main |
| View Orientation | Views from Rear |
Cherokee Valley
Cherokee Valley
MHP-30-119
$2,166.00 – $3,666.00
Categories/Features: All Plans, Cottage House Plans, Mountain Lake House Plans, Two-Story Great Rooms
More Plans by this Designer
-
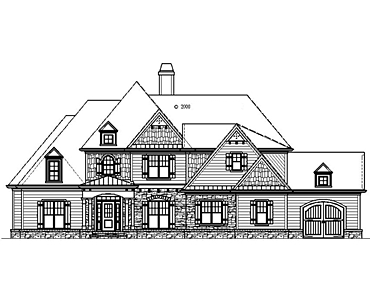 Select options
Select optionsEagle Bluff
Plan#MHP-30-1494048
SQ.FT5
BED4
BATHS76′ 0”
WIDTH73′ 0″
DEPTH -
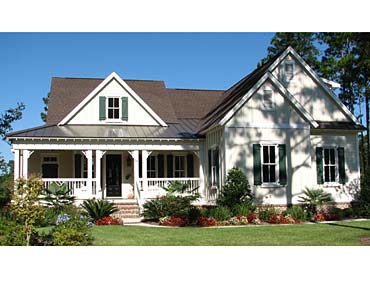 Select options
Select optionsNancy Creek Cottage
Plan#MHP-30-1253044
SQ.FT4
BED3
BATHS78′ 3”
WIDTH78′ 2″
DEPTH -
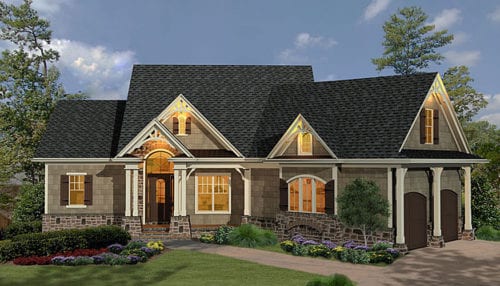 Select options
Select optionsHigh Meadow Cottage
Plan#MHP-30-1781729
SQ.FT3
BED2
BATHS74′ 6”
WIDTH65′ 0″
DEPTH -
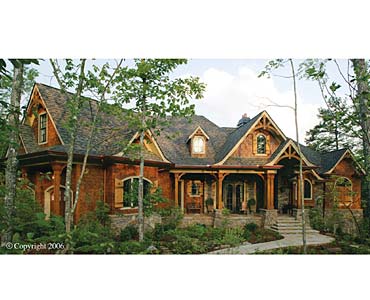 Select options
Select optionsAllatoona Cottage
Plan#MHP-30-1352714
SQ.FT3
BED2
BATHS89′ 4”
WIDTH84′ 1″
DEPTH
