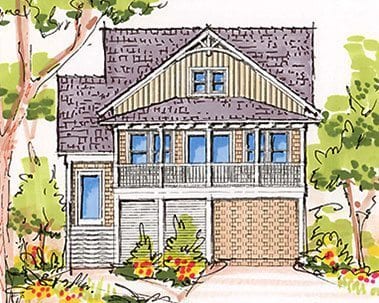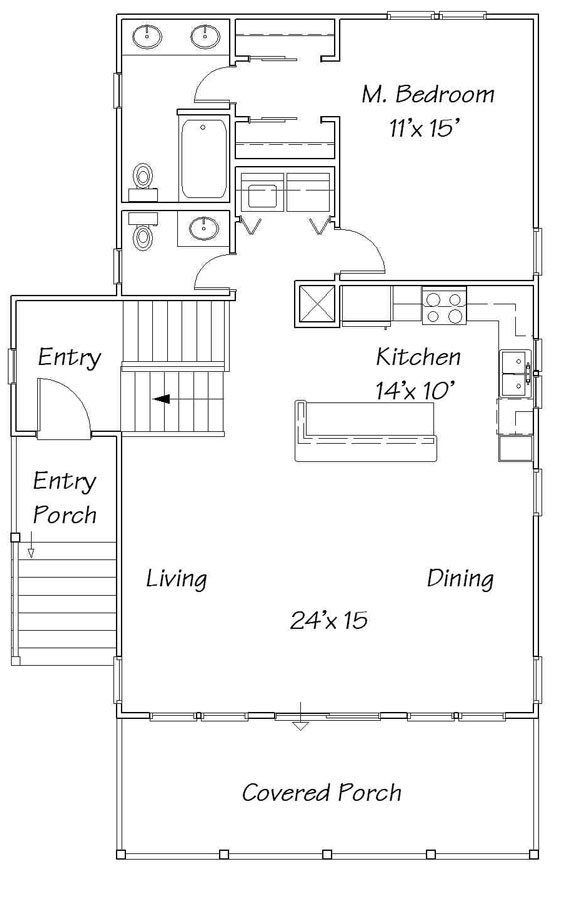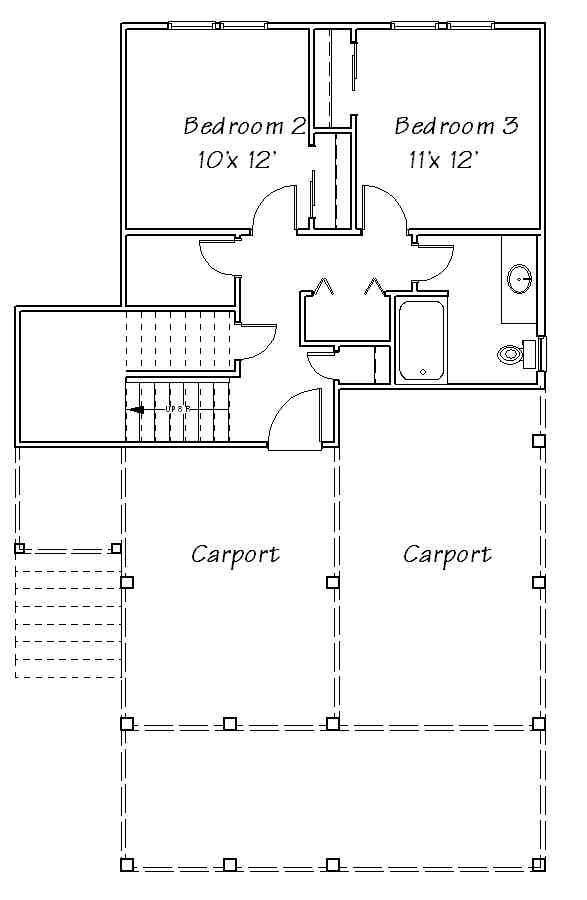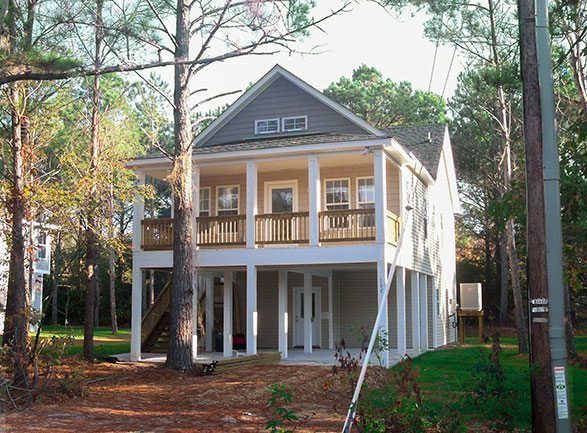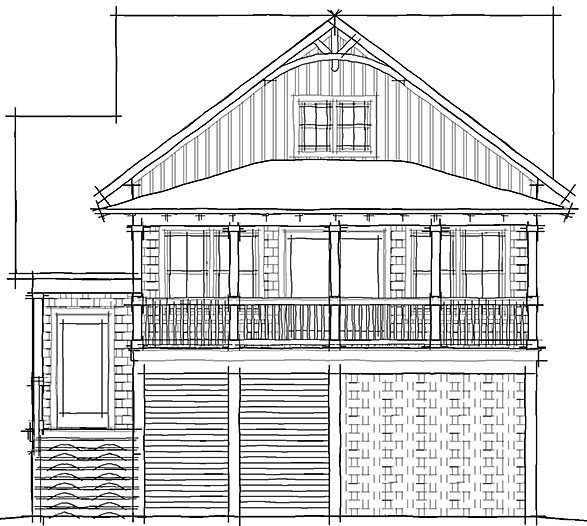Reversed Floor Plan, Fron Views, Large Great Room, Covered Porch
Clearwater Cottage
Clearwater Cottage
MHP-51-109
$999.00 – $1,199.00
| Square Footage | 1594 |
|---|---|
| Beds | 3 |
| Baths | 2 |
| Half Baths | 1 |
| House Width | 30′ 0” |
| House Depth | 48′ 0″ |
| Total Height | 33′ |
| Levels | 2 |
| Exterior Features | Deck/Porch on Front, Deck/Porch on Right Side |
| Interior Features | Master Bedroom on Main |
Categories/Features: All Plans, Uncategorized
More Plans by this Designer
-
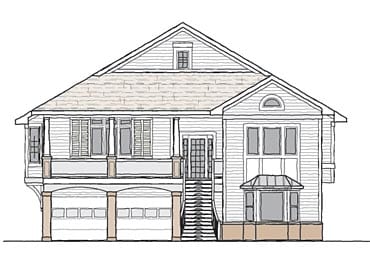 Select options
Select optionsBethel Park
Plan#MHP-51-1053634
SQ.FT4
BED3
BATHS50′ 0”
WIDTH55′ 0″
DEPTH -
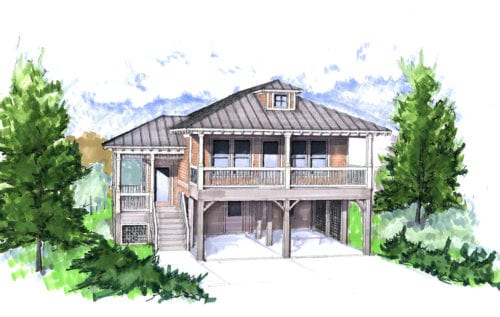 Select options
Select optionsSouthern Comfort
Plan#MHP-51-1021223
SQ.FT3
BED2
BATHS29′ 0”
WIDTH40′ 0″
DEPTH -
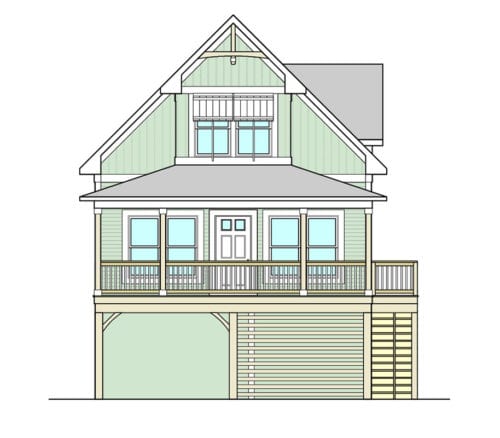 Select options
Select optionsBowsprit Cottage
Plan#MHP-51-1111386
SQ.FT3
BED2
BATHS28′ 0”
WIDTH50′ 0″
DEPTH -
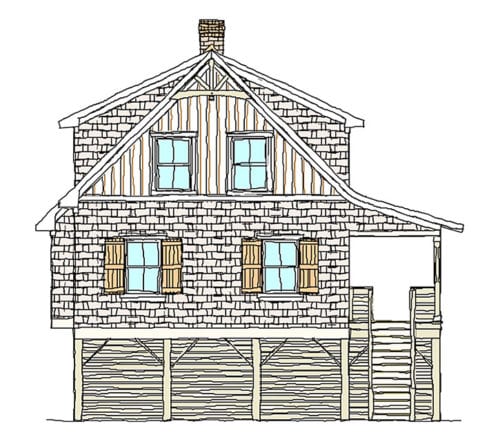 Select options
Select optionsAnchor Bay Cottage
Plan#MHP-51-1071382
SQ.FT3
BED3
BATHS34′ 0”
WIDTH40′ 0″
DEPTH
