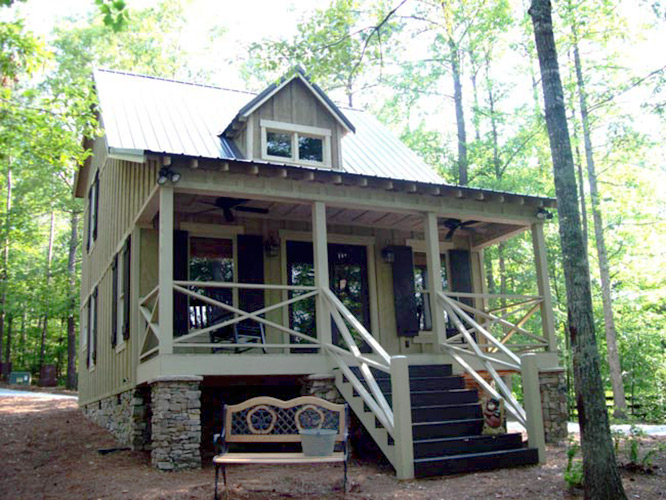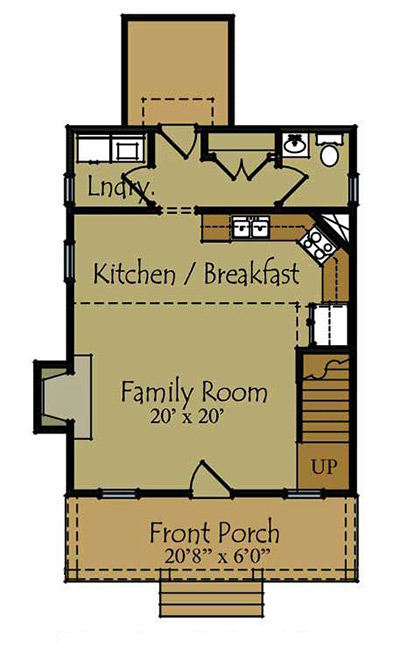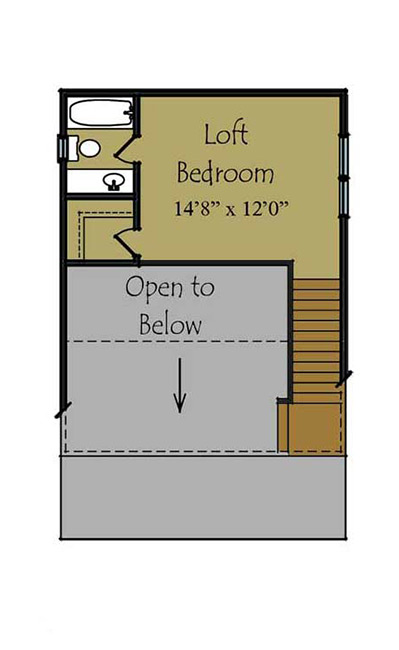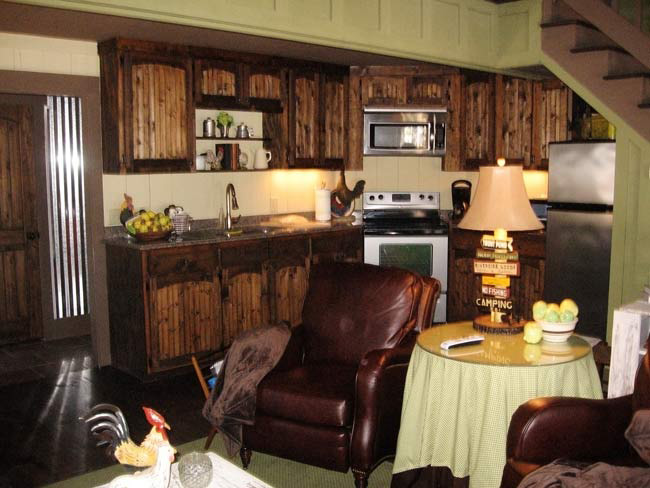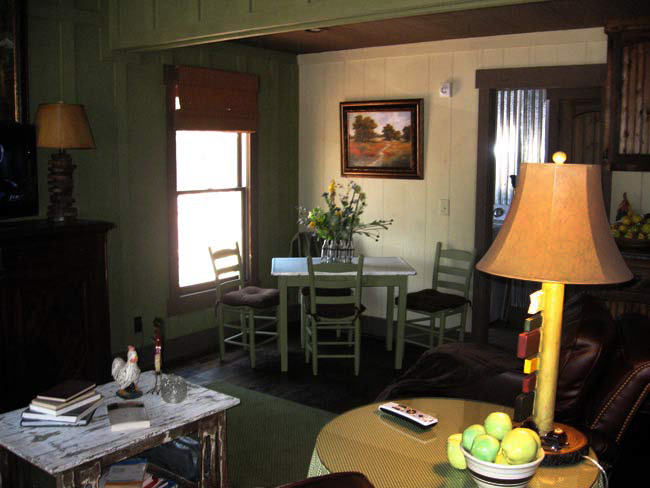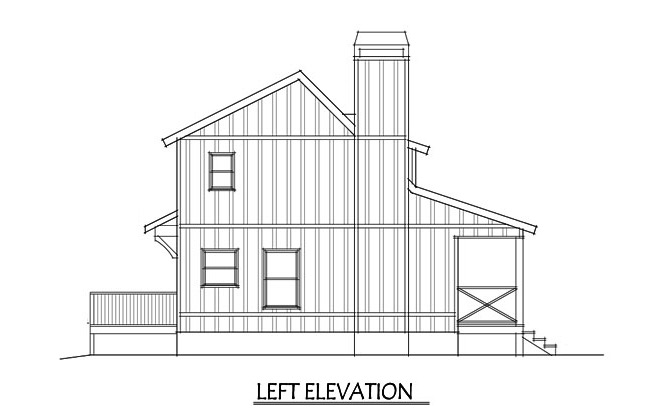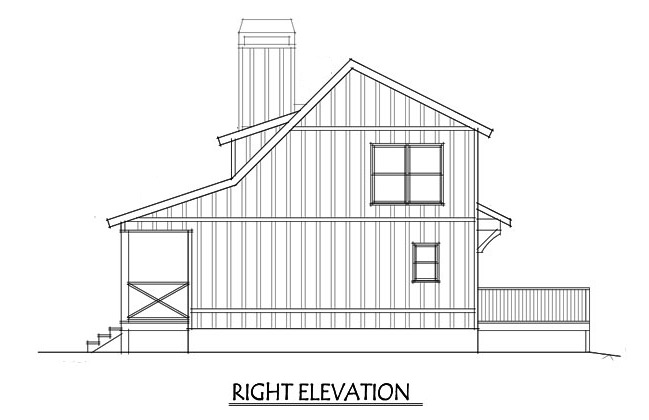| Square Footage | 794 |
|---|---|
| Beds | 1 |
| Baths | 1 |
| Half Baths | |
| House Width | 23′ 0” |
| House Depth | 32′ 6″ |
| Ceiling Height First Floor | 9′ 0″ |
| Levels | 2 |
| Exterior Features | Deck/Porch on Front, Metal Roof, Rafter Tails |
| Interior Features | Loft, Master Bedroom – Down, Master Bedroom on Main, Open Floor Plan, Two Story Great Room, Vaulted Ceiling |
| View Orientation | Views from Front |
| Foundation Type | Crawl Space |
| Construction Type | 2 x 6, 2 x 4 |
Coleman Cabin
Coleman Cabin
MHP-28-105
$1,195.00 – $1,750.00
Categories/Features: All Plans, All Plans w/ Photos Available, Cabin Plans, Collections, Cottage House Plans, Country House, Designs with Lofts, Front Facing Views, Guest Houses, Master on Main Level, Narrow Lot House Plans, Newest House Plans, Open Floor Plans, Two-Story Great Rooms, Vacation House Plans
Tag: Elevated House Plans
More Plans by this Designer
-
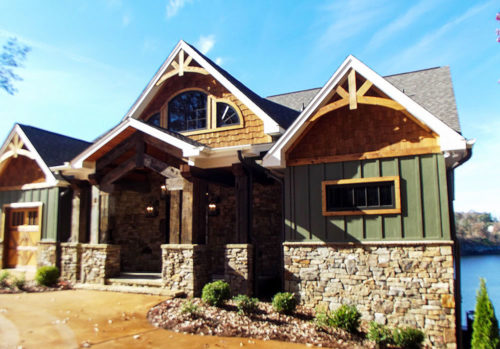 Select options
Select optionsLake Summit
Plan#MHP-28-1082618
SQ.FT4
BED4
BATHS59′ 0”
WIDTH60′ 0″
DEPTH -
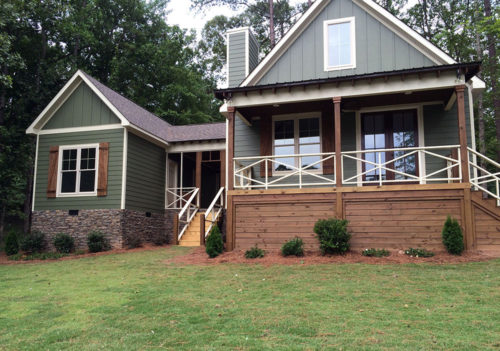 Select options
Select optionsDaphnes Cottage
Plan#MHP-28-1141555
SQ.FT3, 4
BED2
BATHS48′ 8”
WIDTH43′ 4″
DEPTH -
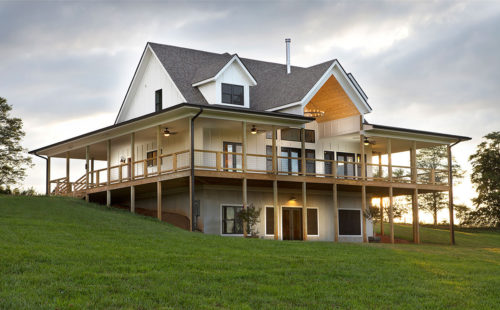 Select options
Select optionsElk Vista
Plan#MHP-28-1002052
SQ.FT3, 4
BED3, 4
BATHS72′ 0”
WIDTH80′ 0″
DEPTH -
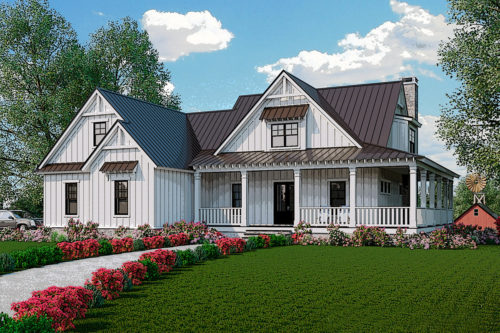 Select options
Select optionsPrimrose Farm
Plan#MHP-28-1132589
SQ.FT4
BED4
BATHS68′ 10”
WIDTH67′ 10″
DEPTH
