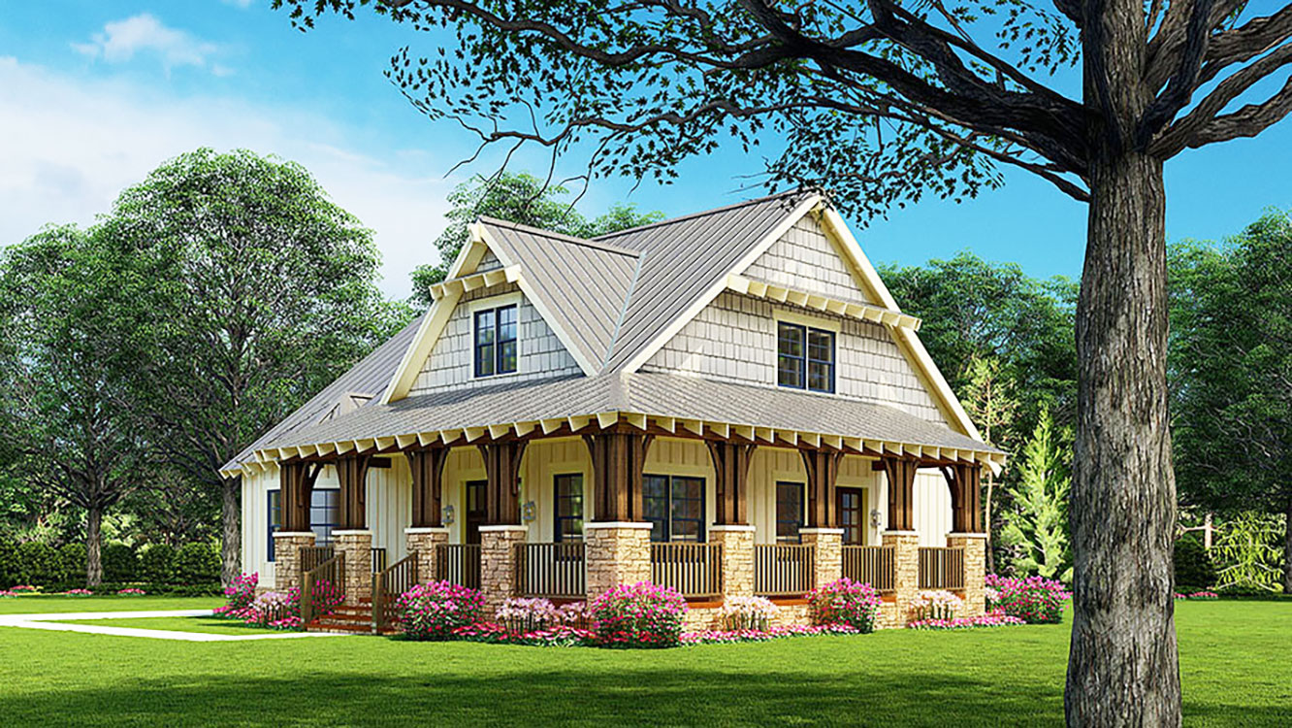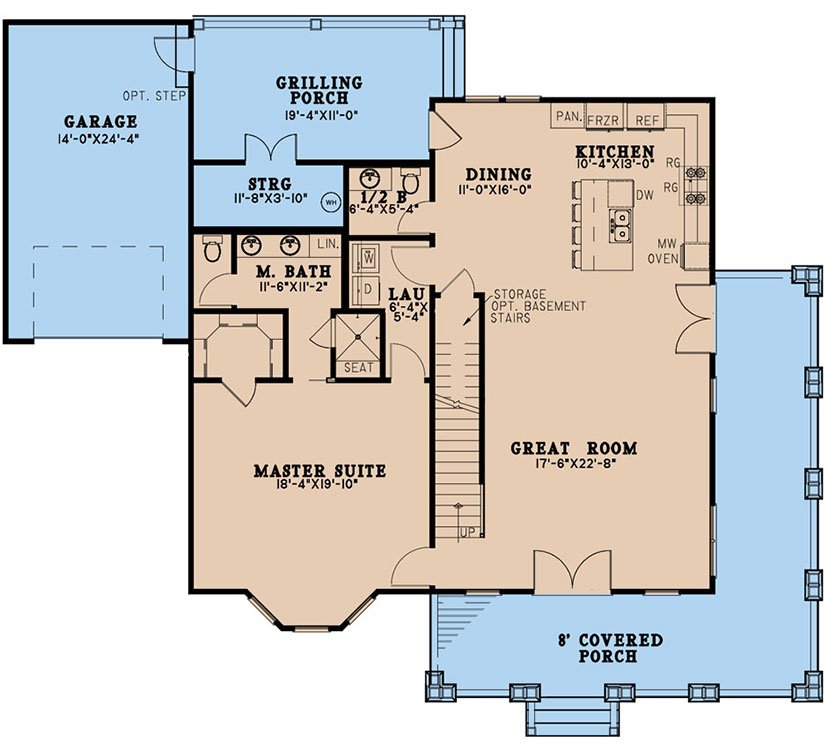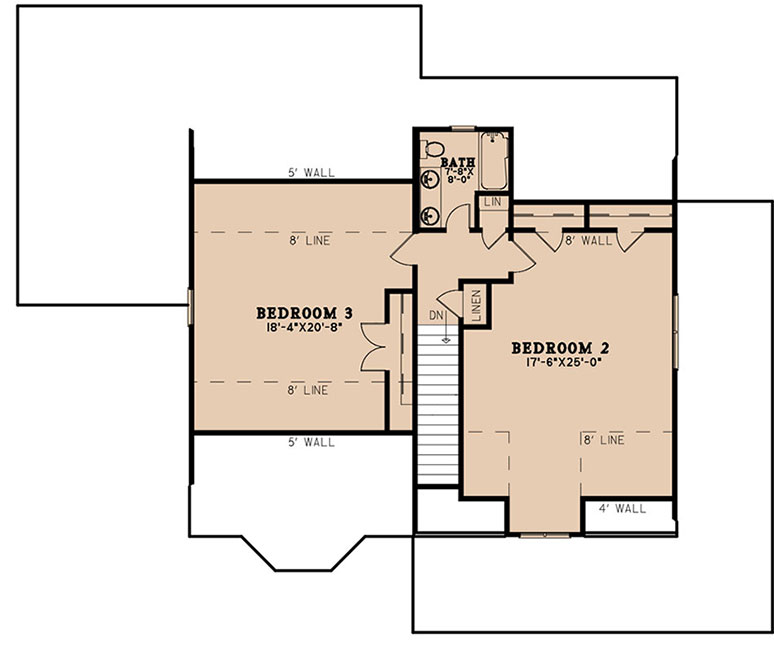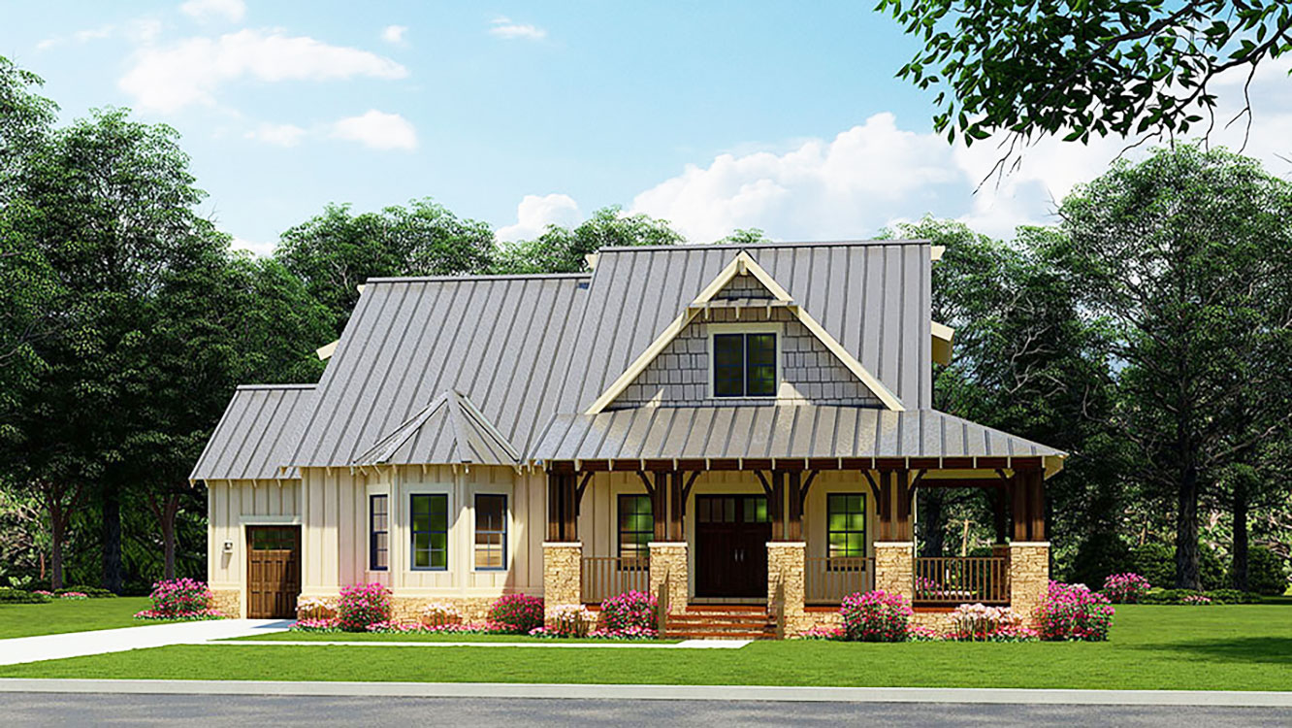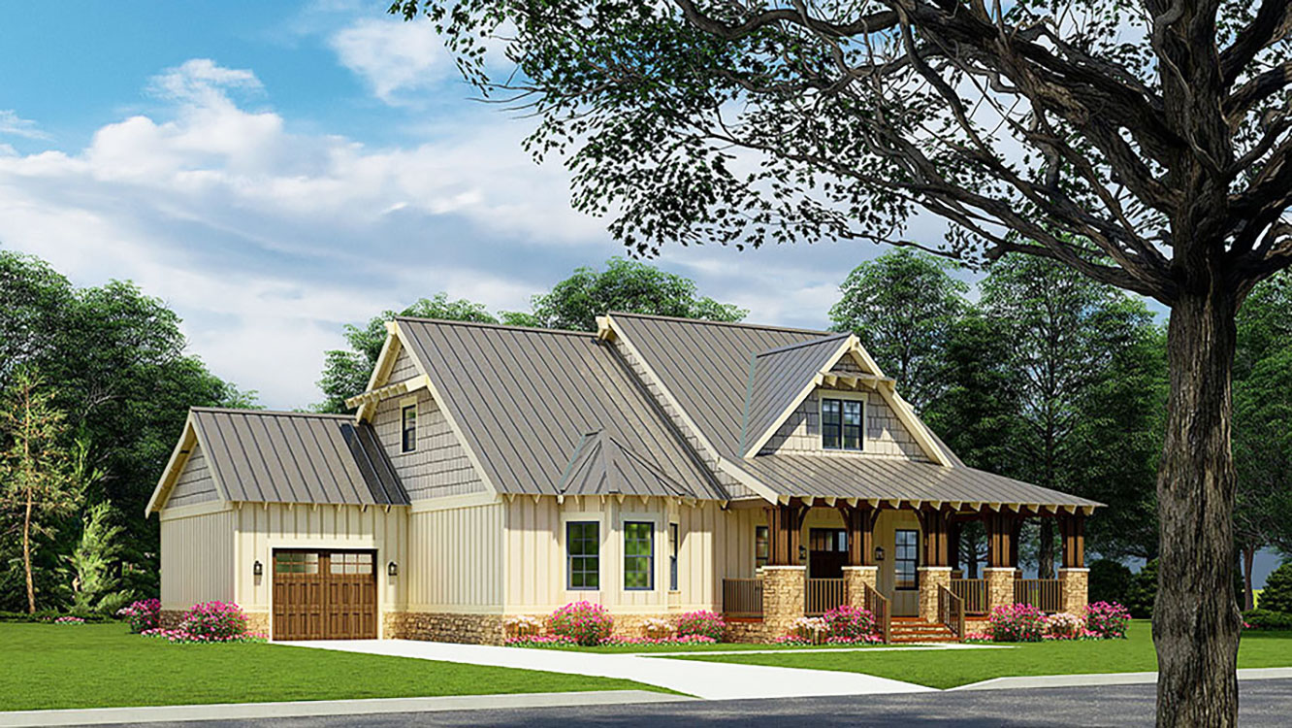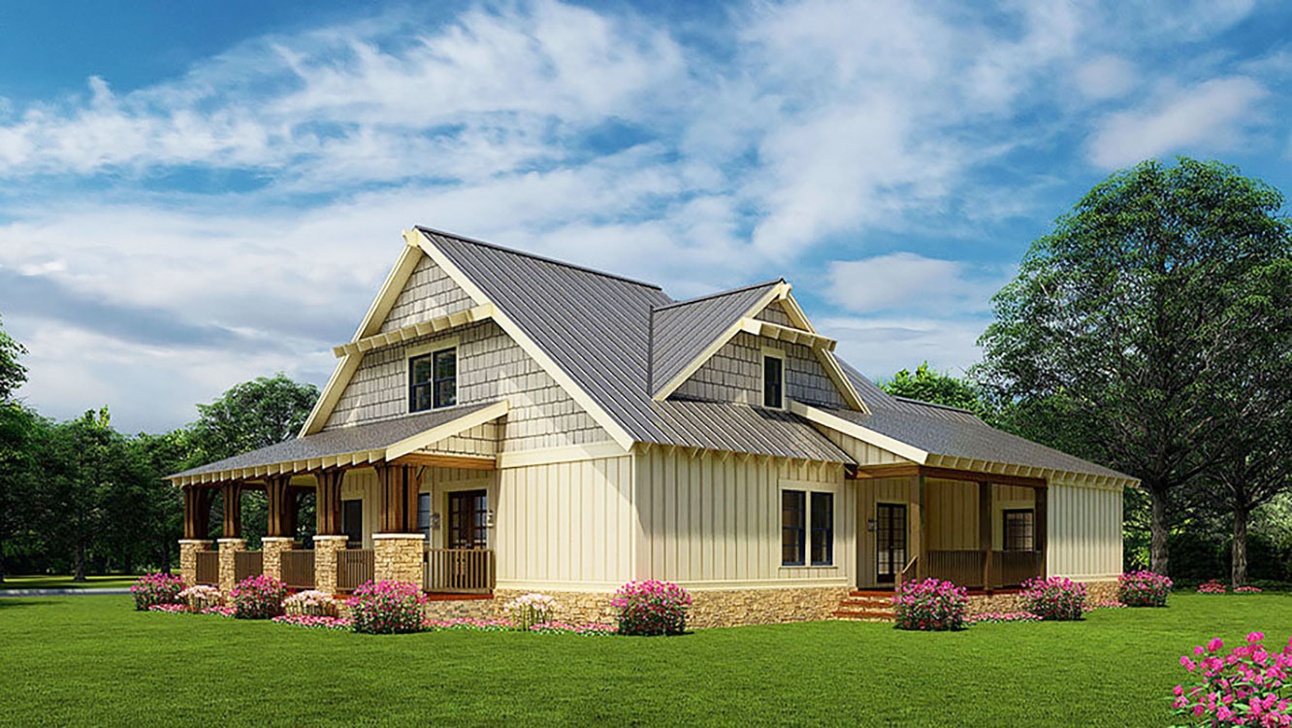| Square Footage | 2408 |
|---|---|
| Beds | 3 |
| Baths | 2 |
| Half Baths | 1 |
| House Width | 63′ 0” |
| House Depth | 52′ 4″ |
| Ceiling Height First Floor | 9′ |
| Ceiling Height Second Floor | 8′ |
| Levels | 2 |
| Exterior Features | Grilling Porch, Deck/Porch on Front, Deck/Porch on Rear, Deck/Porch on Right Side, Garage Entry – Front |
| Interior Features | Breakfast Bar, Island in Kitchen, Open Floor Plan, Walk-in Closet |
| View Orientation | Views from Front, Views from Rear |
| Foundation Type | Crawl Space |
| Construction Type | 2 x 4 |
Country Bungalow
Country Bungalow
MHP-17-181
$1,200.00 – $2,699.00
Categories/Features: All Plans, Cabin Plans, Cottage House Plans, Country House, Craftsman House Plans, Front Facing Views, Master on Main Level, Newest House Plans, Open Floor Plans, Ranch House Plans, Rear Facing Views, Rustic House Plans, Side Facing Views, Vacation House Plans
More Plans by this Designer
-
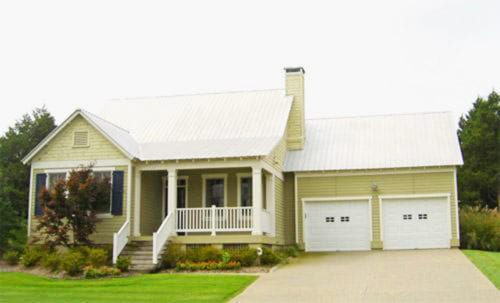 Select options
Select optionsCaspian Junction
Plan#MHP-17-1521294
SQ.FT2
BED2
BATHS56′ 6”
WIDTH51′ 0″
DEPTH -
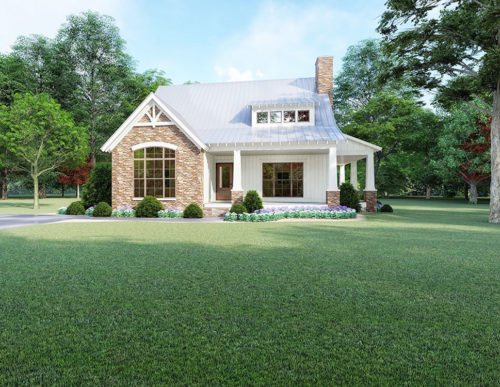 Select options
Select optionsJamie’s Cottage
Plan#MHP-17-1871957
SQ.FT3
BED2
BATHS42′ 2″
WIDTH45′ 6″
DEPTH -
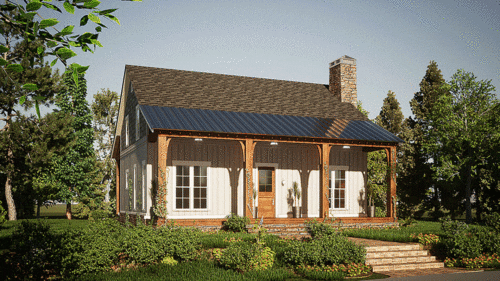 Select options
Select optionsFern Cottage
Plan#MHP-17-1451764
SQ.FT3
BED2
BATHS40′ 4”
WIDTH44′ 0″
DEPTH -
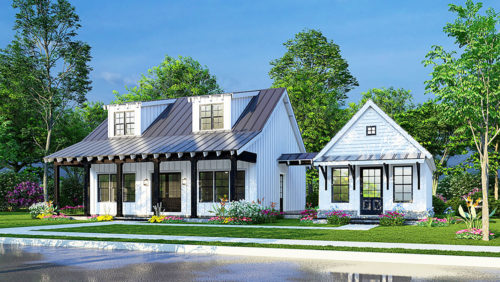 Select options
Select optionsSpring Valley Cottage
Plan#MHP-17-1791649
SQ.FT3
BED3
BATHS56′ 0”
WIDTH42′ 2″
DEPTH
