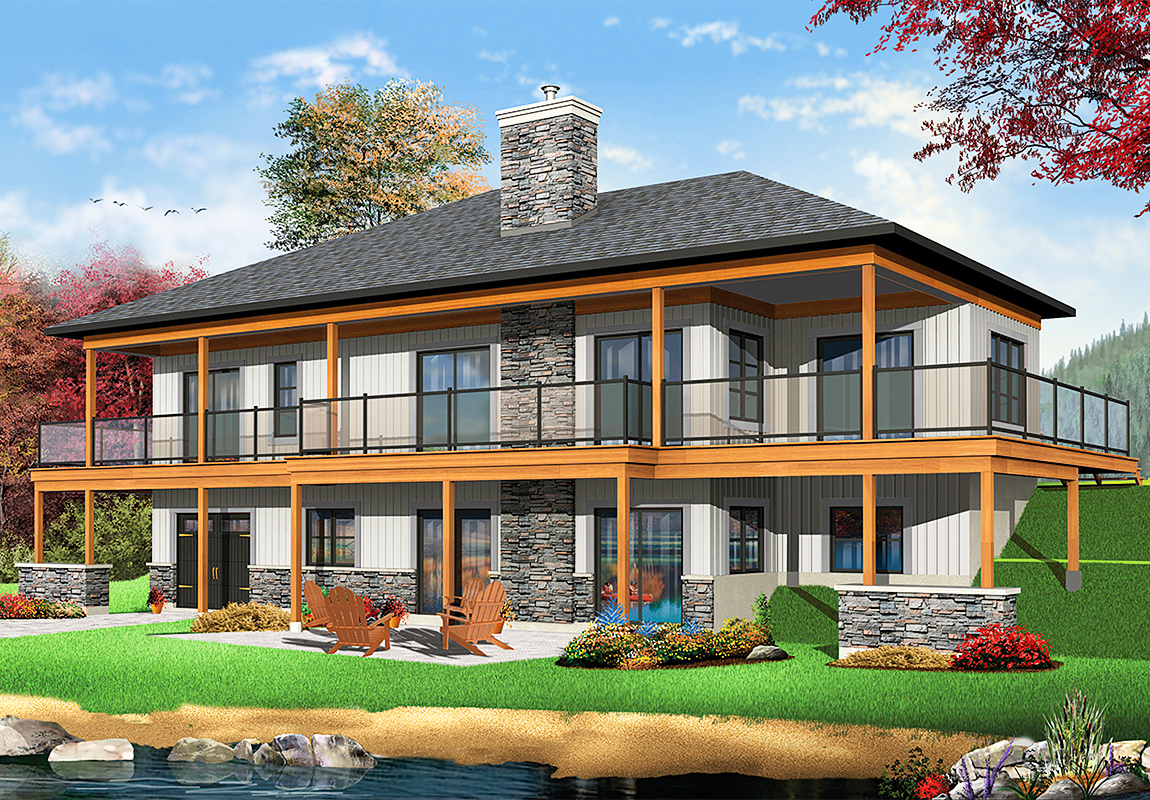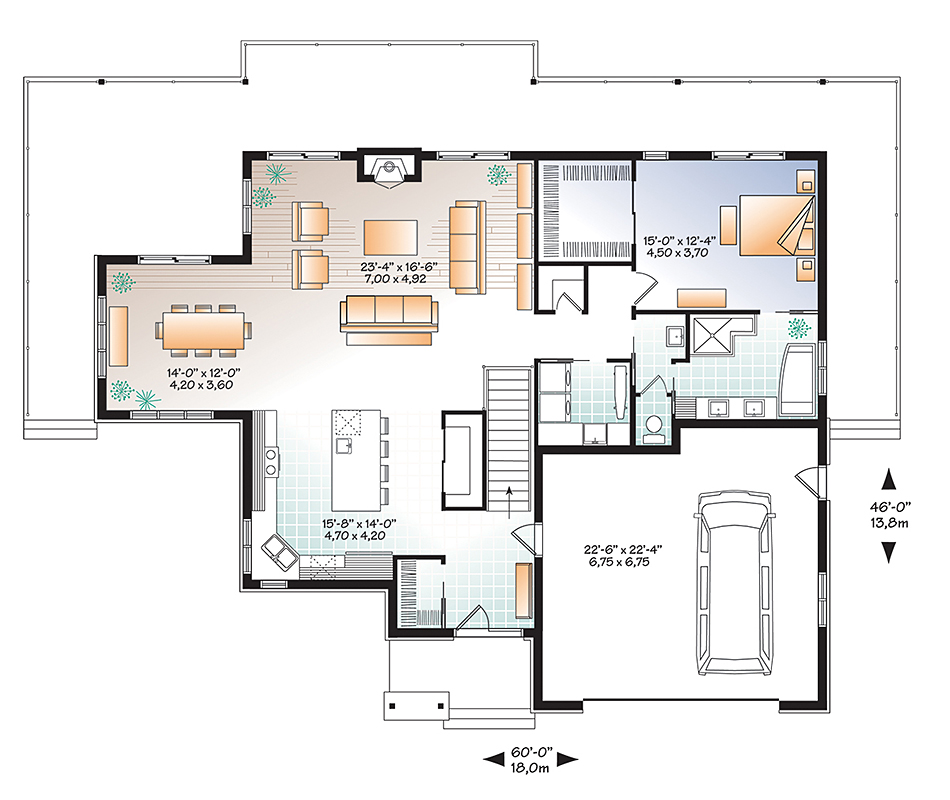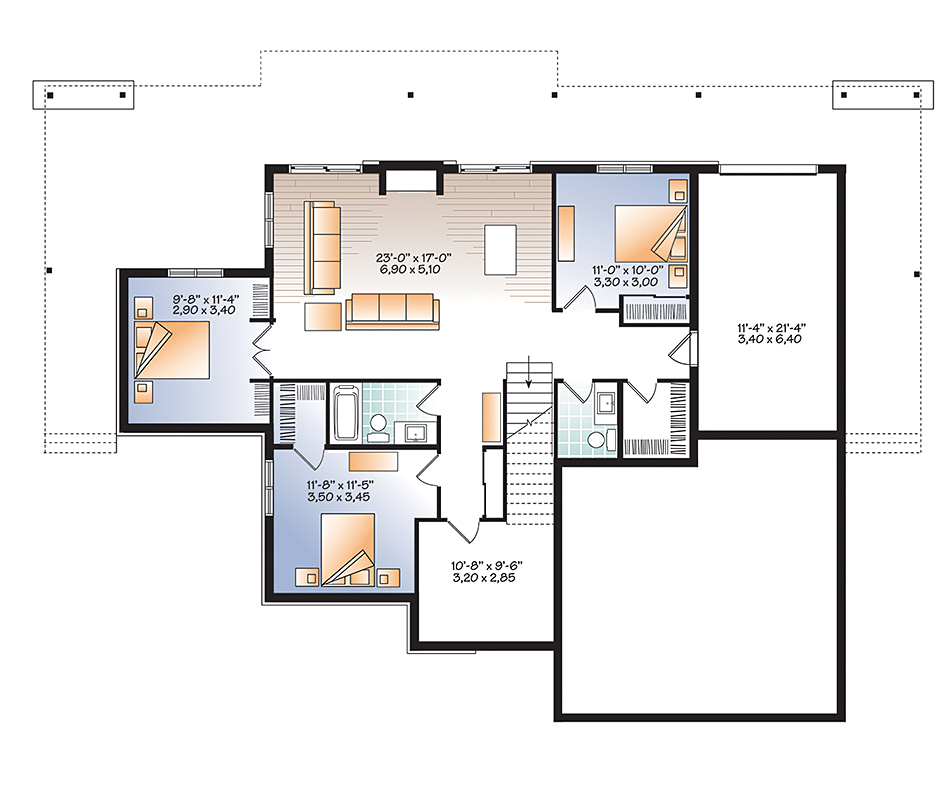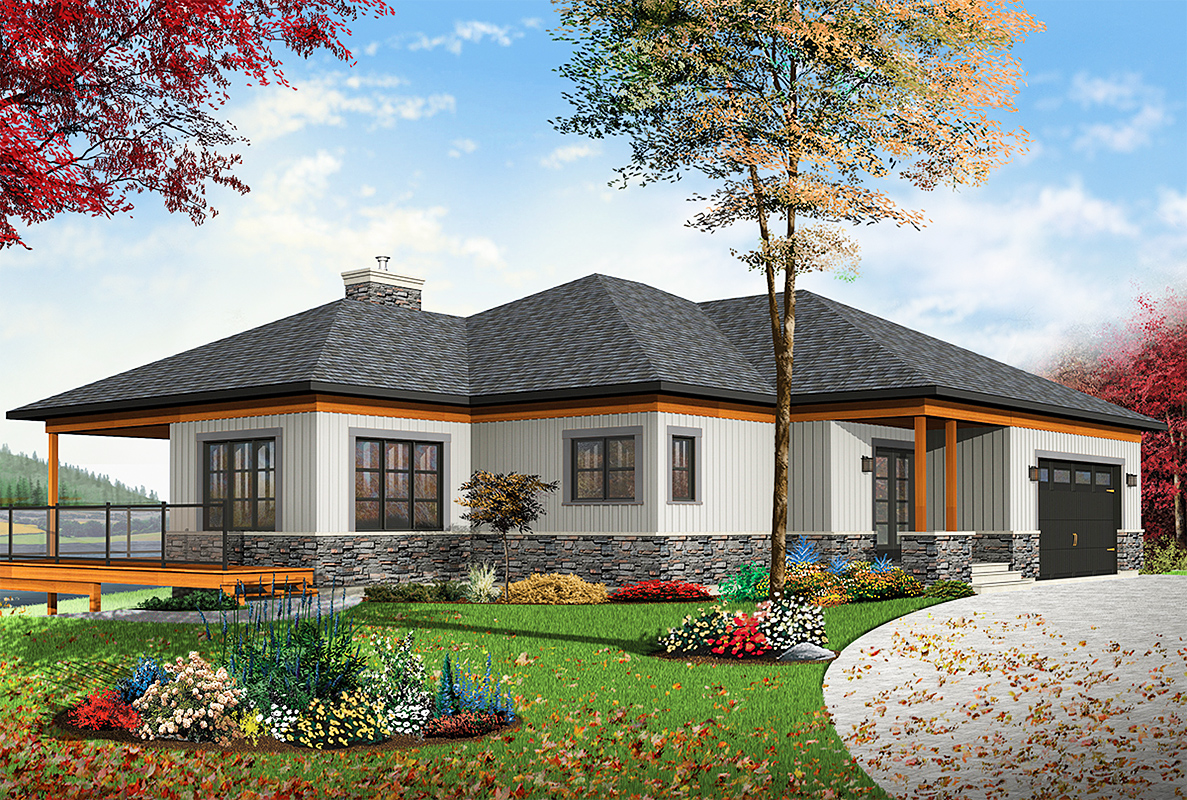| Square Footage | 2890 |
|---|---|
| Beds | 4, 5 |
| Baths | 2 |
| Half Baths | 2 |
| House Width | 60′ 0” |
| House Depth | 46′ 0″ |
| Total Height | 22′ 6″ RIDGE HEIGHT FROM TOP OF FOUNDATION |
| Ceiling Height First Floor | 9′ to 15′ 8″ |
| Levels | 2 |
| Exterior Features | Deck/Porch on Left side, Deck/Porch on Rear, Deck/Porch on Right Side, Garage Entry – Front |
| Interior Features | Breakfast Bar, Fireplace, Island in Kitchen, Master Bedroom on Main, Open Floor Plan |
| View Orientation | Views from Rear |
| Foundation Type | Daylight Basement, Full Basement, Walkout Basement |
| Construction Type | 2 x 6 |
Davidson River
Davidson River
MHP-05-335
$1,650.00 – $2,400.00
Categories/Features: All Plans, Contemporary House Plans, Living on Top, Master on Main Level, Newest House Plans, Open Floor Plans, Ranch House Plans, Rear Facing Views, River House Plans, Two-Story Great Rooms, Vacation House Plans, Waterfront House Plans
More Plans by this Designer
-
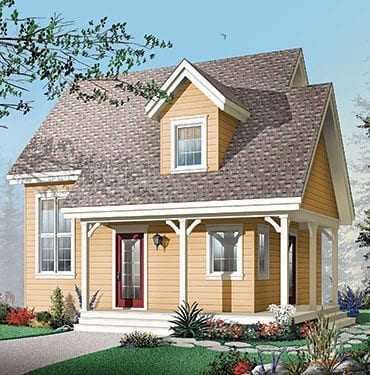 Select options
Select optionsSutton Place
Plan#MHP-05-2681200
SQ.FT2
BED2
BATHS24′ 0”
WIDTH26′ 0″
DEPTH -
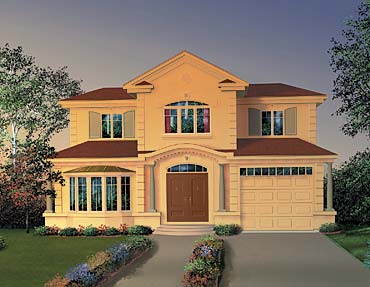 Select options
Select optionsSlickrock Cove
Plan#MHP-05-1982119
SQ.FT4
BED2
BATHS38′ 0”
WIDTH38′ 0″
DEPTH -
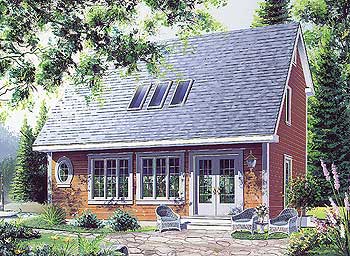 Select options
Select optionsHideaway
Plan#MHP-05-1191175
SQ.FT2
BED1
BATHS28′ 0”
WIDTH26′ 0″
DEPTH -
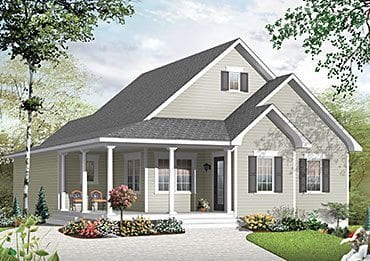 Select options
Select optionsForestville 2
Plan#MHP-05-2352450
SQ.FT5
BED2
BATHS37′ 4”
WIDTH40′ 0″
DEPTH
