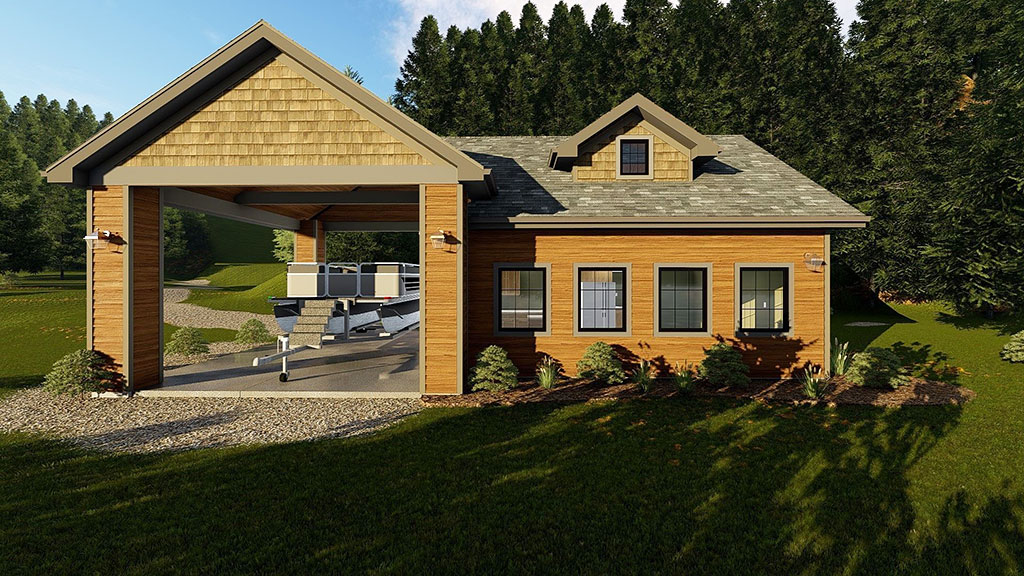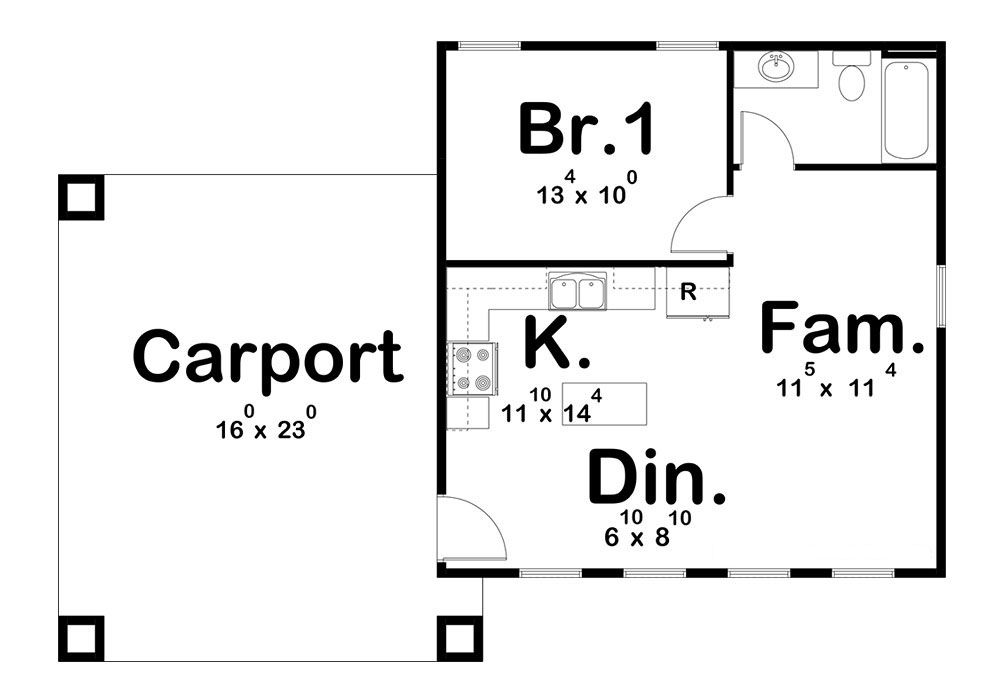| Square Footage | 608 |
|---|---|
| Beds | 1 |
| Baths | 1 |
| House Width | 42′ 0” |
| House Depth | 30′ 0″ |
| Levels | 1 |
| Exterior Features | Garage Entry – Front, Narrow Lot House Plans |
| Interior Features | Island in Kitchen, Master Bedroom – Down, Master Bedroom on Main |
| View Orientation | Views from Front |
| Foundation Type | Slab/Raised Slab |
| Construction Type | 2 x 4 |
Deer Creek
Deer Creek
MHP-26-155
$700.00 – $950.00
Categories/Features: All Plans, Cabin Plans, Cottage House Plans, Mountain Lake House Plans, Narrow Lot House Plans, Newest House Plans, Tiny House Plans, Tiny House Plans, Vacation House Plans
More Plans by this Designer
-
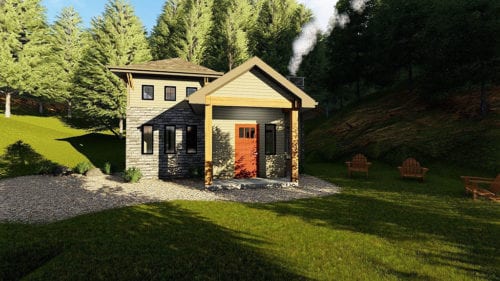 Select options
Select optionsAlana’s Cabin
Plan#MHP-26-164535
SQ.FT1
BED1
BATHS26′ 0”
WIDTH35′ 0″
DEPTH -
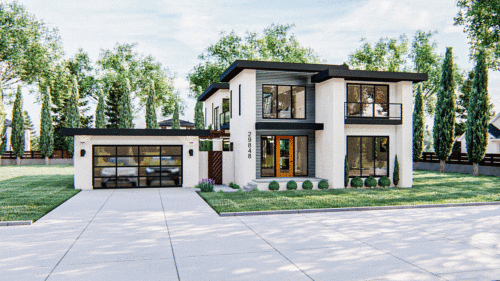 Select options
Select optionsFlat Rock Top
Plan#MHP-26-1842723
SQ.FT3
BED3
BATHS61′ 0”
WIDTH60′ 0″
DEPTH -
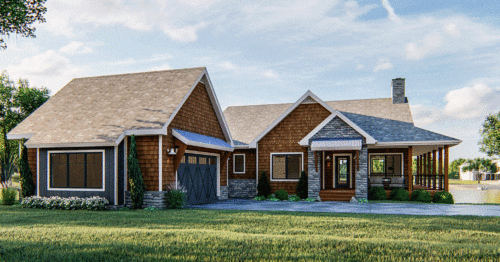 Select options
Select optionsCorinne Bay
Plan#MHP-26-1791802
SQ.FT2
BED2
BATHS70′ 0”
WIDTH89′ 0″
DEPTH -
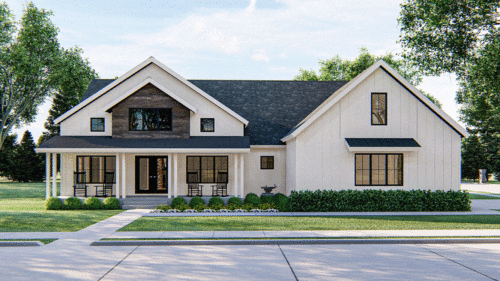 Select options
Select optionsHenry Farms
Plan#MHP-26-1912025
SQ.FT3
BED2
BATHS66′ 0”
WIDTH54′ 0″
DEPTH
