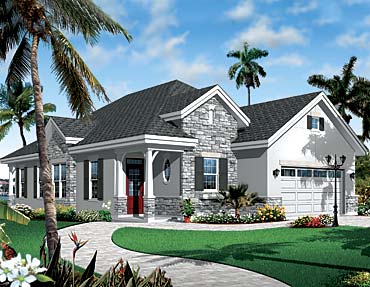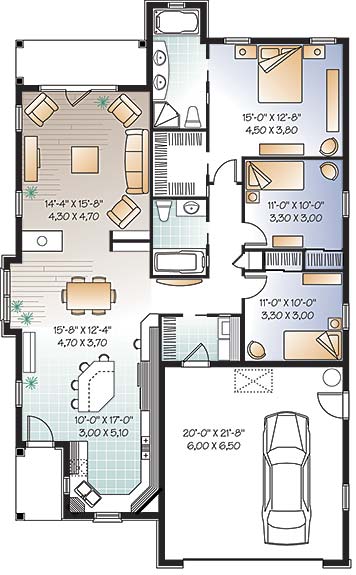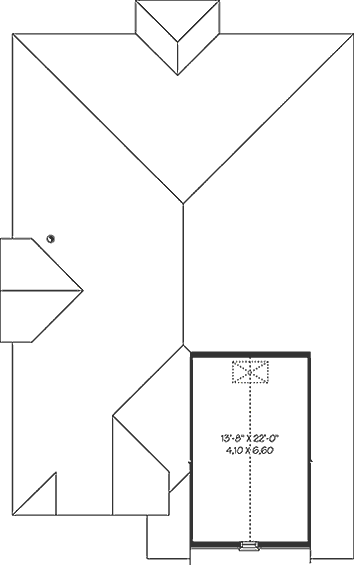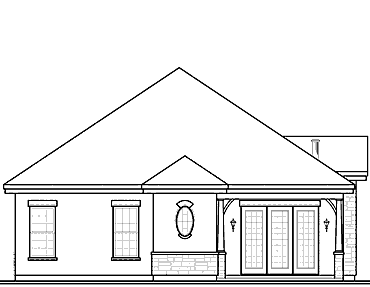9′ ceiling throughout the main level, three-sided fireplace adjoining the living room and the dining room, master suite with private bathroom and walk-in closet, original well-lit kitchen with island lunch counter and plenty of counter space
Devlin
Devlin
MHP-05-164
$970.00 – $1,850.00
| Square Footage | 1634 |
|---|---|
| Beds | 3 |
| Baths | 2 |
| Half Baths | |
| House Width | 39′ 4” |
| House Depth | 64′ 0″ |
| Total Height | 24′ |
| Levels | 2 |
| Exterior Features | Deck/Porch on Rear |
| Interior Features | Master Bedroom on Main |
Categories/Features: All Plans, Uncategorized
More Plans by this Designer
-
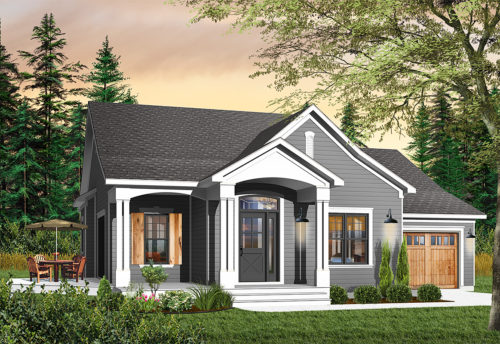 Select options
Select optionsLantana
Plan#MHP-05-3421452
SQ.FT2
BED2
BATHS44′ 0”
WIDTH44′ 0″
DEPTH -
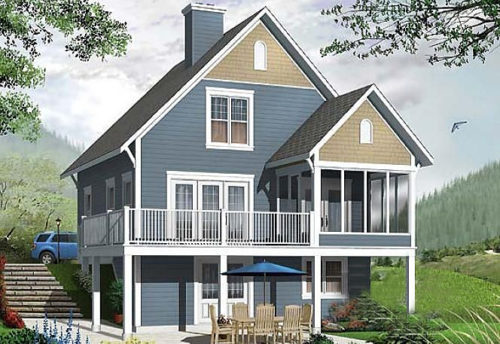 Select options
Select optionsRileys Bay
Plan#MHP-05-3101356
SQ.FT3
BED2
BATHS28′ 0”
WIDTH28′ 0″
DEPTH -
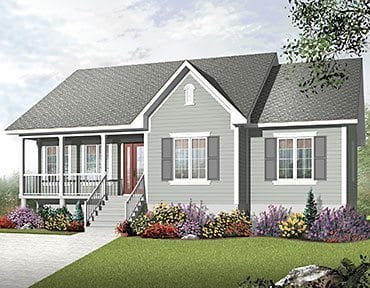 Select options
Select optionsMontreal 2
Plan#MHP-05-2491708
SQ.FT3
BED1
BATHS46′ 0”
WIDTH40′ 0″
DEPTH -
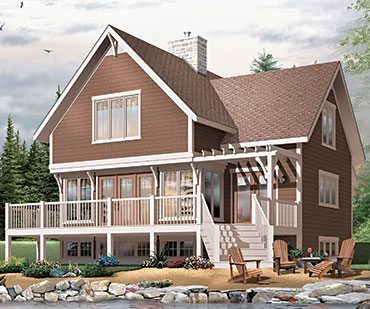 Select options
Select optionsBlaineville
Plan#MHP-05-2281792
SQ.FT3
BED2
BATHS32′ 0”
WIDTH33′ 0″
DEPTH
