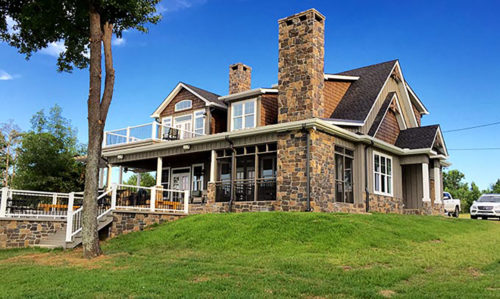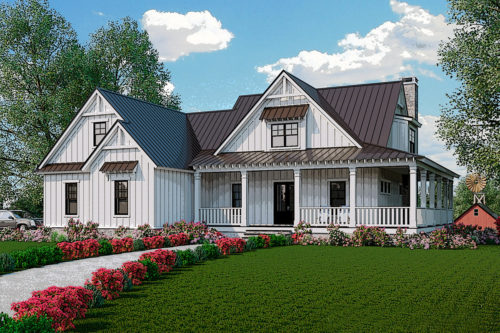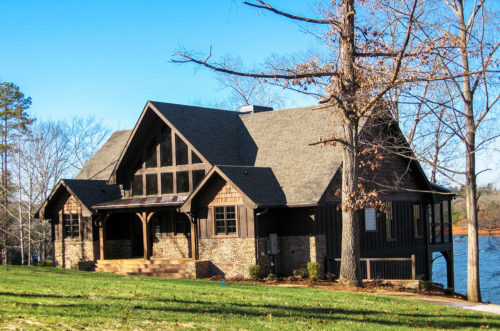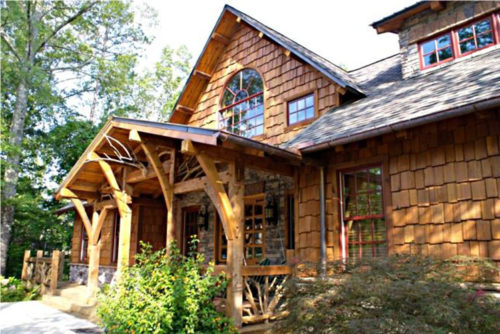Beautiful mountain house design with a wraparound porch. Open floorplan that orients to the rear elevation. Full finished terrace level with walkout – perfect for sloping lots.
- Main Floor: 1,294 sq. ft
- Upper Floor: 758 sq. ft
MHP-28-100
$1,295.00 – $2,020.00
Beautiful mountain house design with a wraparound porch. Open floorplan that orients to the rear elevation. Full finished terrace level with walkout – perfect for sloping lots.
| Square Footage | 2052 |
|---|---|
| Beds | 3, 4 |
| Baths | 3, 4 |
| Half Baths | 1 |
| House Width | 72′ 0” |
| House Depth | 80′ 0″ |
| Ceiling Height First Floor | 9′ |
| Ceiling Height Second Floor | 9′ |
| Levels | 3 |
| Exterior Features | Deck/Porch on Front, Deck/Porch on Left side, Deck/Porch on Rear, Deck/Porch on Right Side, Garage Entry – Front, Sloping Lot, Wraparound Porch |
| Interior Features | Breakfast Bar, Fireplace, Island in Kitchen, Loft, Master Bedroom – Down, Master Bedroom on Main |
| View Orientation | Views from Rear |
| Foundation Type | Crawl Space, Daylight Basement, Slab/Raised Slab |
| Construction Type | 2 x 4, 2×6 |

1946
3
2
49′ 0”
40′ 2″

2589
4
4
68′ 10”
67′ 10″

1989
3
2
51′ 0”
52′ 8″

4861
5
3
56′ 8”
61′ 8″