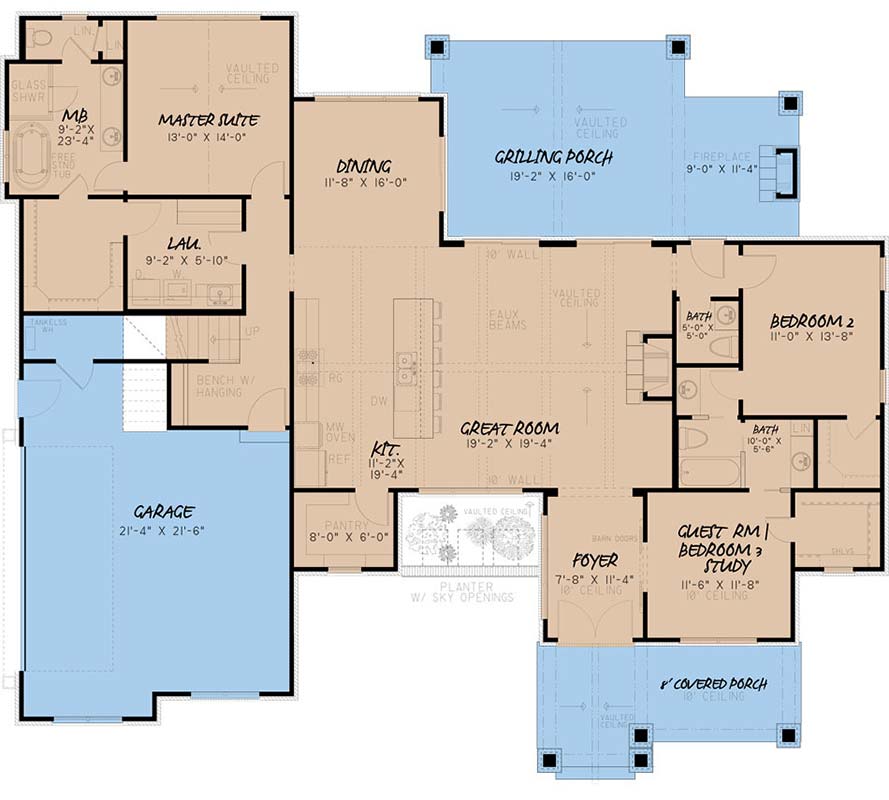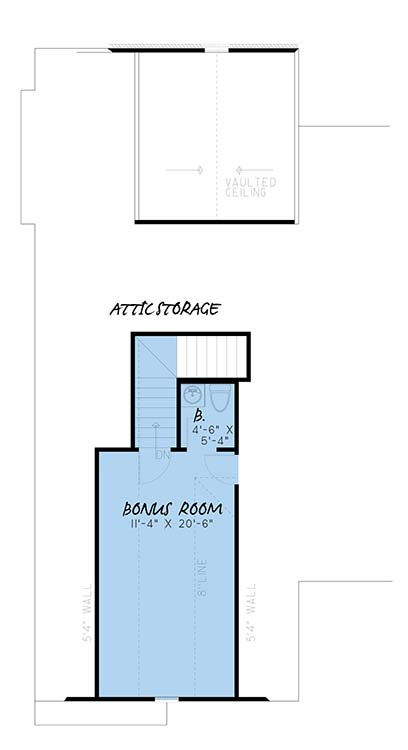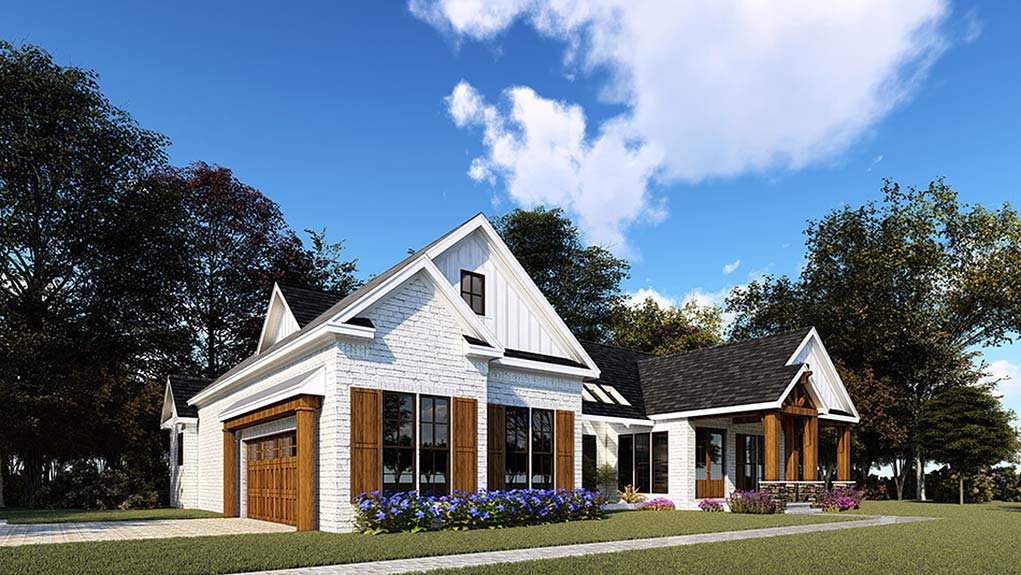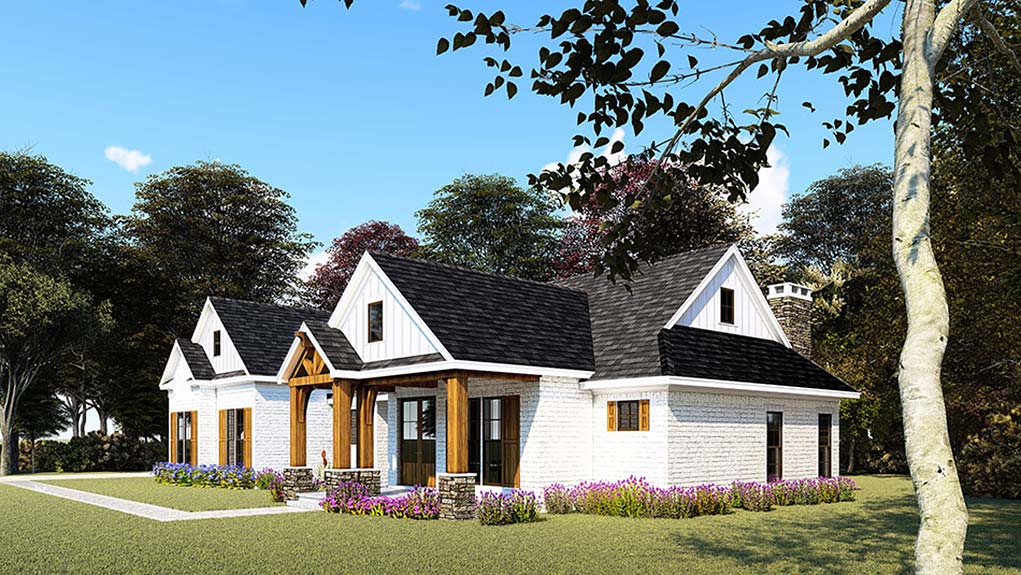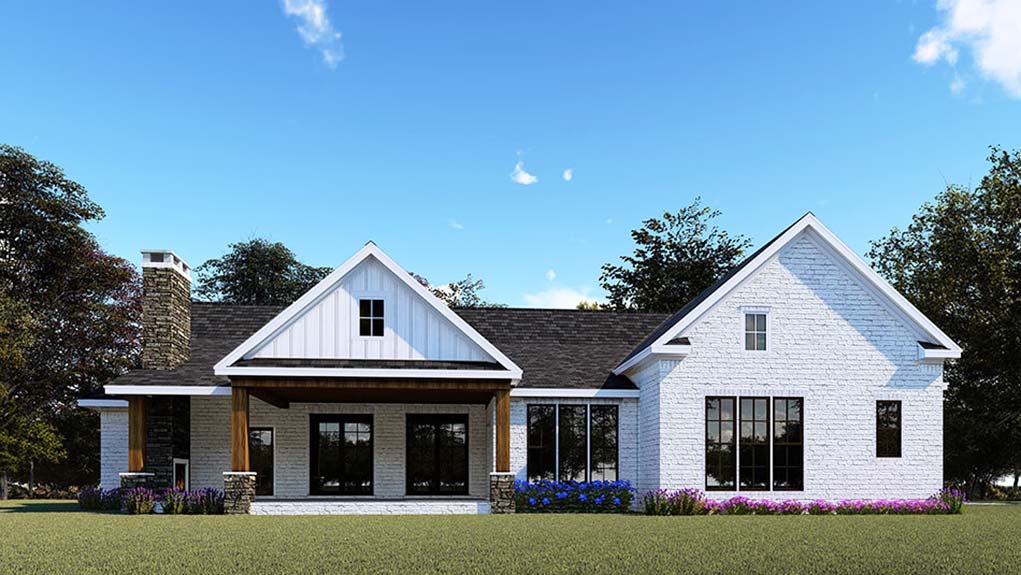| Square Footage | 2073 |
|---|---|
| Beds | 3 |
| Baths | 2 |
| Half Baths | 2 |
| House Width | 70′ 6” |
| House Depth | 60′ 2″ |
| Ceiling Height First Floor | 9′ |
| Levels | 1 |
| Exterior Features | Deck/Porch on Front, Deck/Porch on Rear |
| Interior Features | Breakfast Bar, Fireplace, Island in Kitchen, Master Bedroom on Main |
Eutaw Springs
Eutaw Springs
MHP-17-128
$1,350.00 – $2,899.00
Categories/Features: All Plans, Craftsman House Plans, Farmhouse Plans, Mountain Lake House Plans, Newest House Plans, Ranch House Plans
More Plans by this Designer
-
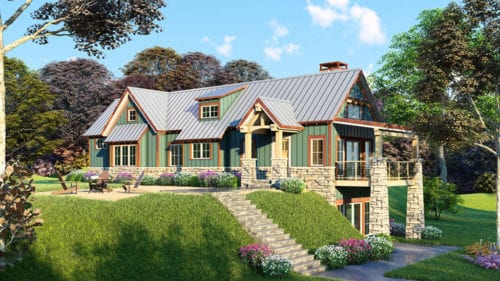 Select options
Select optionsCarolina Iris
Plan#MHP-17-1511921
SQ.FT2
BED3
BATHS72′ 0”
WIDTH37′ 10″
DEPTH -
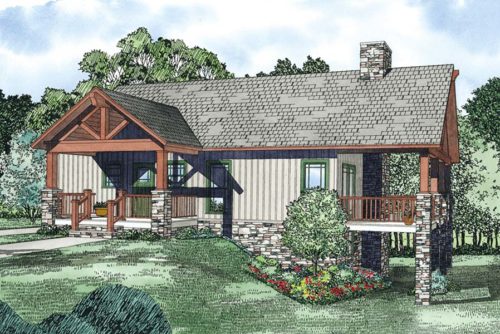 Select options
Select optionsLyndale Hills
Plan#MHP-17-1642733
SQ.FT3
BED2
BATHS82′ 8”
WIDTH50′ 0″
DEPTH -
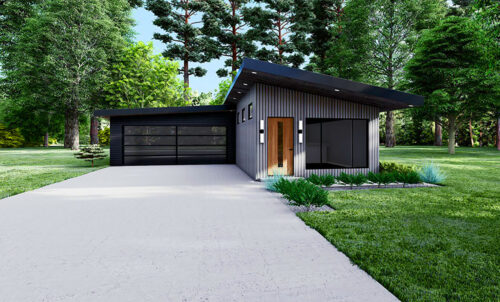 Select options
Select optionsOak Lake
Plan#MHP-17-2071365
SQ.FT3
BED2
BATHS36′ 4”
WIDTH91′ 0″
DEPTH -
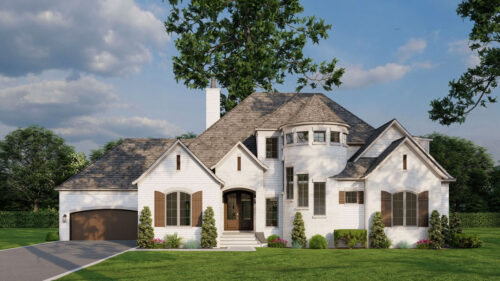 Select options
Select optionsElwood
Plan#MHP-17-2472968
SQ.FT4
BED3
BATHS79′ 8”
WIDTH49′ 6″
DEPTH

