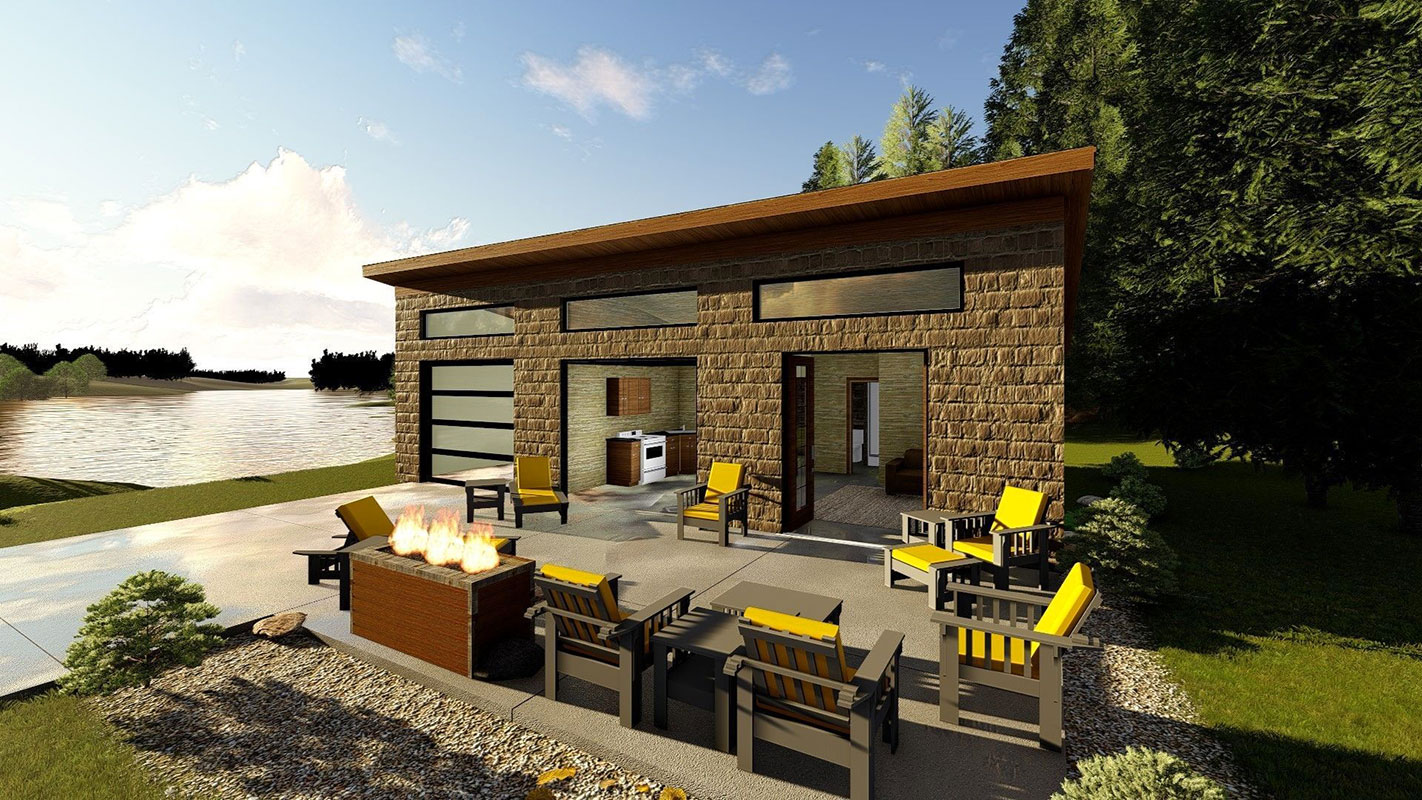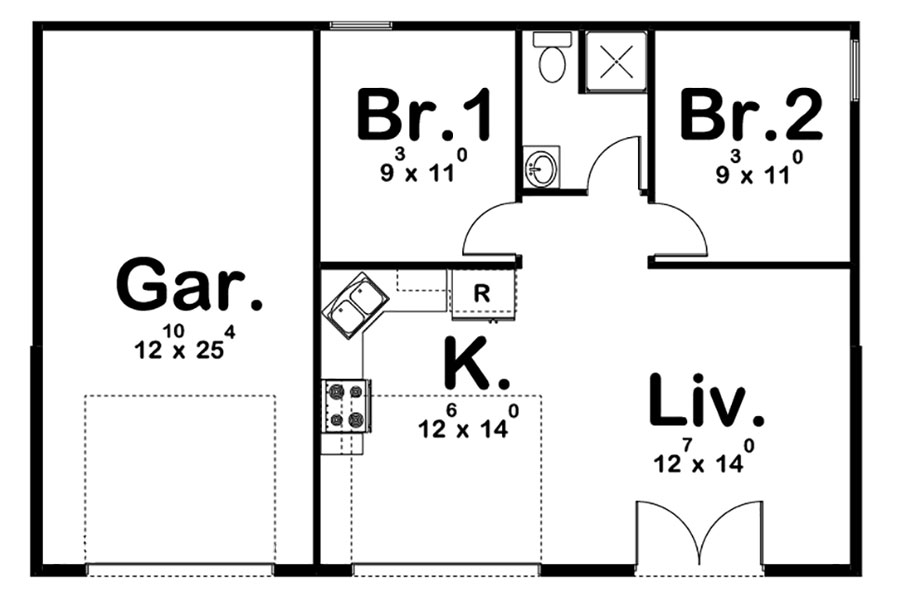| Square Footage | 672 |
|---|---|
| Beds | 2 |
| Baths | 1 |
| House Width | 39′ 0” |
| House Depth | 26′ 0″ |
| Levels | 1 |
| Exterior Features | Deck/Porch on Front |
| Interior Features | Master Bedroom – Down, Master Bedroom on Main |
| View Orientation | Views from Front |
| Foundation Type | Slab/Raised Slab |
| Construction Type | 2 x 4 |
Farwell Out Back
Farwell Out Back
MHP-26-137
$700.00 – $950.00
Categories/Features: All Plans, Cabin Plans, Guest Houses, Modern House Plans, Mountain Lake House Plans, Newest House Plans, Outbuildings, Tiny House Plans, Tiny House Plans, Vacation House Plans
More Plans by this Designer
-
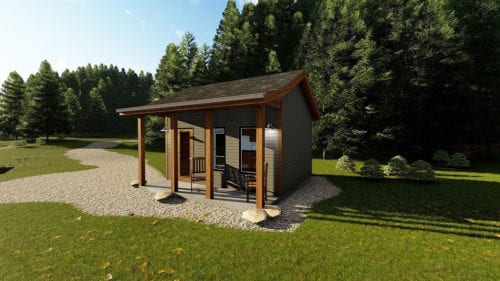 Select options
Select optionsEmerald Creek
Plan#MHP-26-156192
SQ.FTBEDBATHS16′ 0”
WIDTH16′ 0″
DEPTH -
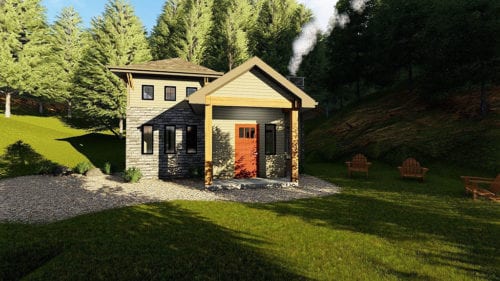 Select options
Select optionsAlana’s Cabin
Plan#MHP-26-164535
SQ.FT1
BED1
BATHS26′ 0”
WIDTH35′ 0″
DEPTH -
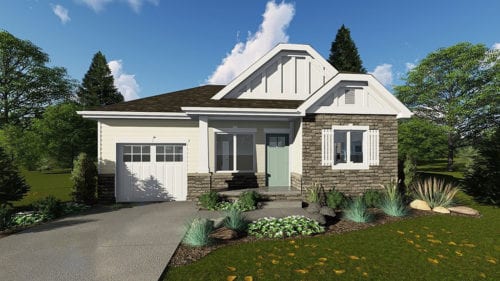 Select options
Select optionsPixie Ridge
Plan#MHP-26-146880
SQ.FT2
BED1
BATHS34′ 0”
WIDTH39′ 0″
DEPTH -
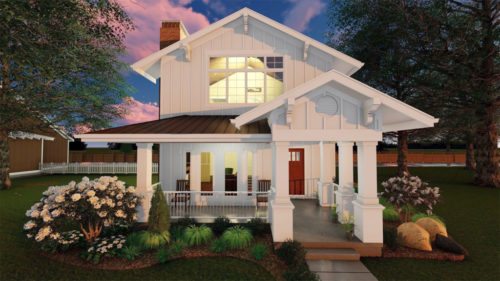 Select options
Select optionsDells Orchard
Plan#MHP-26-1092307
SQ.FT3
BED3
BATHS30′ 0”
WIDTH74′ 0″
DEPTH
