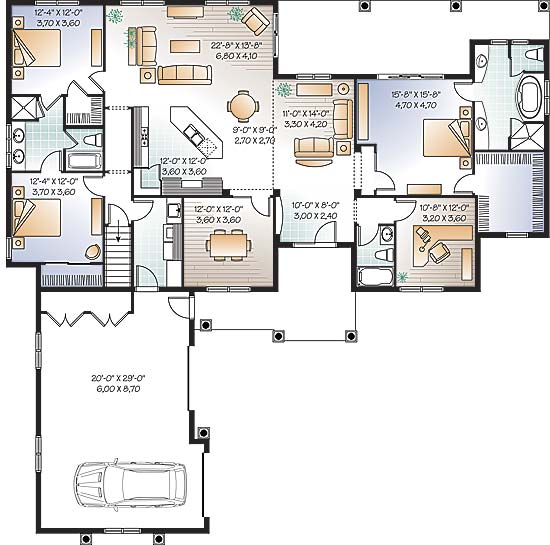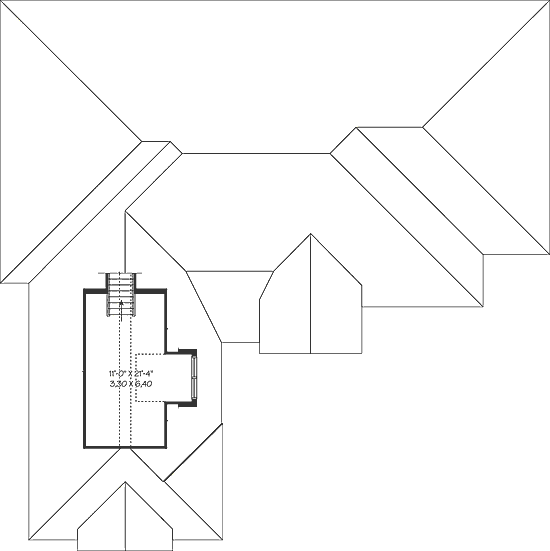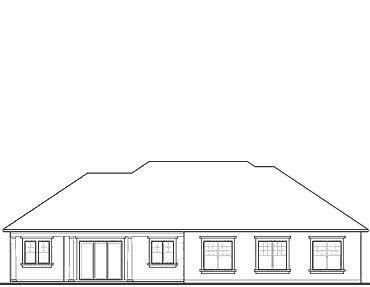ceiling at 10′ throughout the main level, master suite with original bathroom, master suite with large closet and triple patio doors overlooking a covered patio, large family room with access to the rear covered patio and kitchen with a strategic island, two lovely secondary bedrooms sharing a well-organized full bathroom, interesting bonus space above the large double garage
Fawn
Fawn
MHP-05-178
$1,130.00 – $2,010.00
| Square Footage | 2489 |
|---|---|
| Beds | 3 |
| Baths | 3 |
| House Width | 74′ 0” |
| House Depth | 72′ 8″ |
| Total Height | 25′ |
| Levels | 2 |
| Exterior Features | Deck/Porch on Front, Deck/Porch on Rear |
| Interior Features | Master Bedroom on Main |
Categories/Features: All Plans, Uncategorized
More Plans by this Designer
-
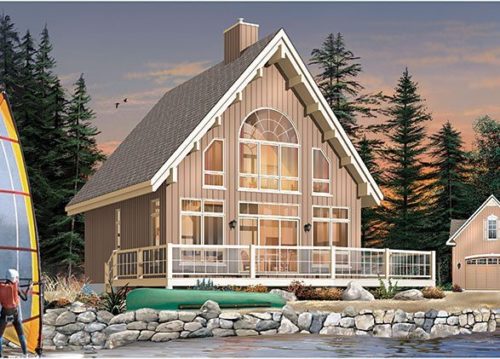 Select options
Select optionsScotstown Chalet
Plan#MHP-05-2561301
SQ.FT3
BED2
BATHS28′ 0”
WIDTH34′ 0″
DEPTH -
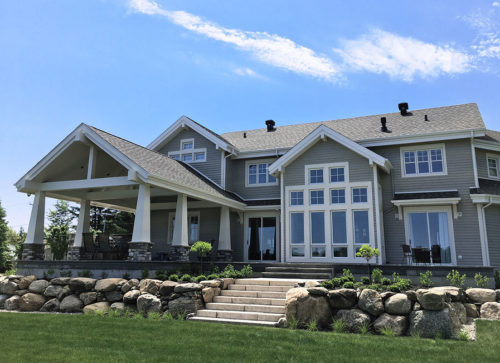 Select options
Select optionsToni’s Landing
Plan#MHP-05-3313753
SQ.FT5
BED3
BATHS92′ 8″
WIDTH61′ 4″
DEPTH -
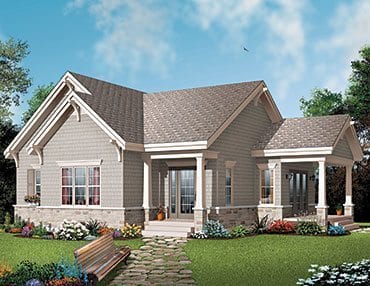 Select options
Select optionsWarwick Cottage
Plan#MHP-05-2641134
SQ.FT1
BED1
BATHS36′ 4”
WIDTH36′ 4″
DEPTH -
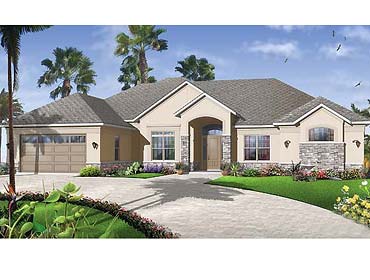 Select options
Select optionsEssox
Plan#MHP-05-1772415
SQ.FT3
BED2
BATHS62′ 8”
WIDTH69′ 8″
DEPTH
