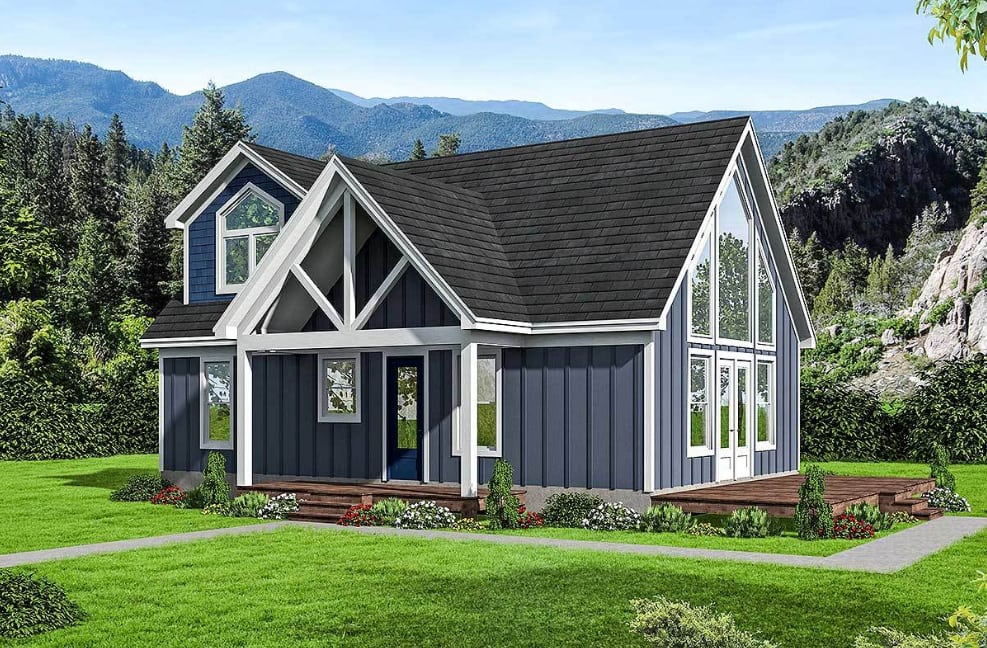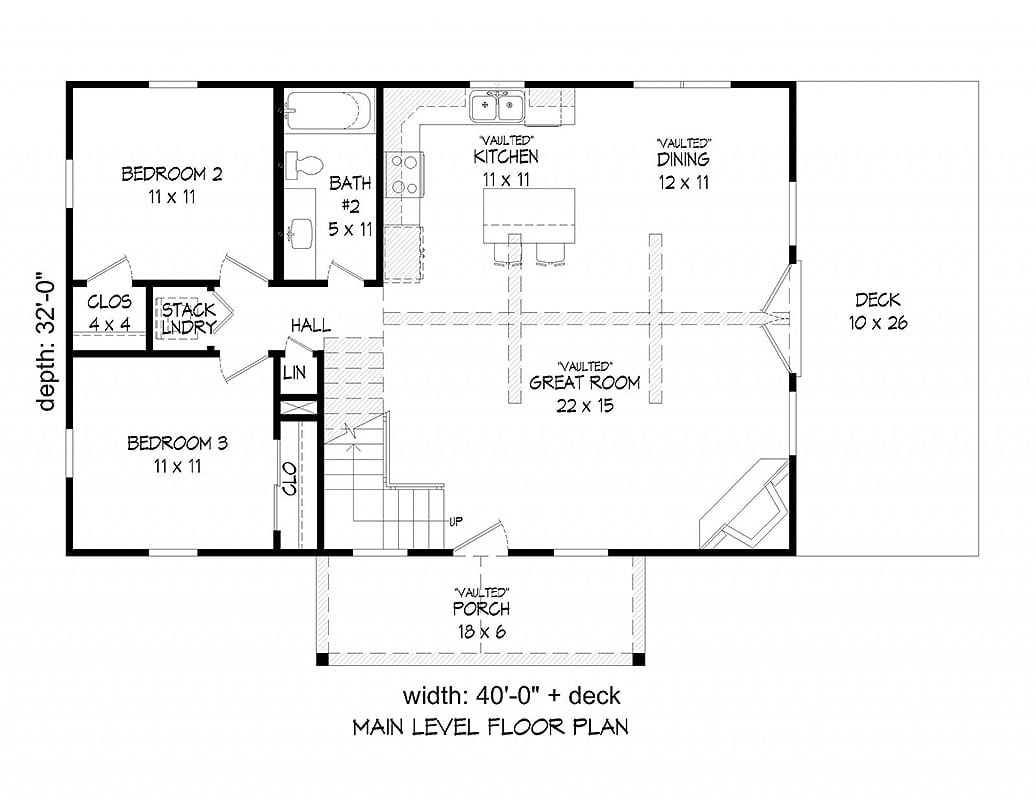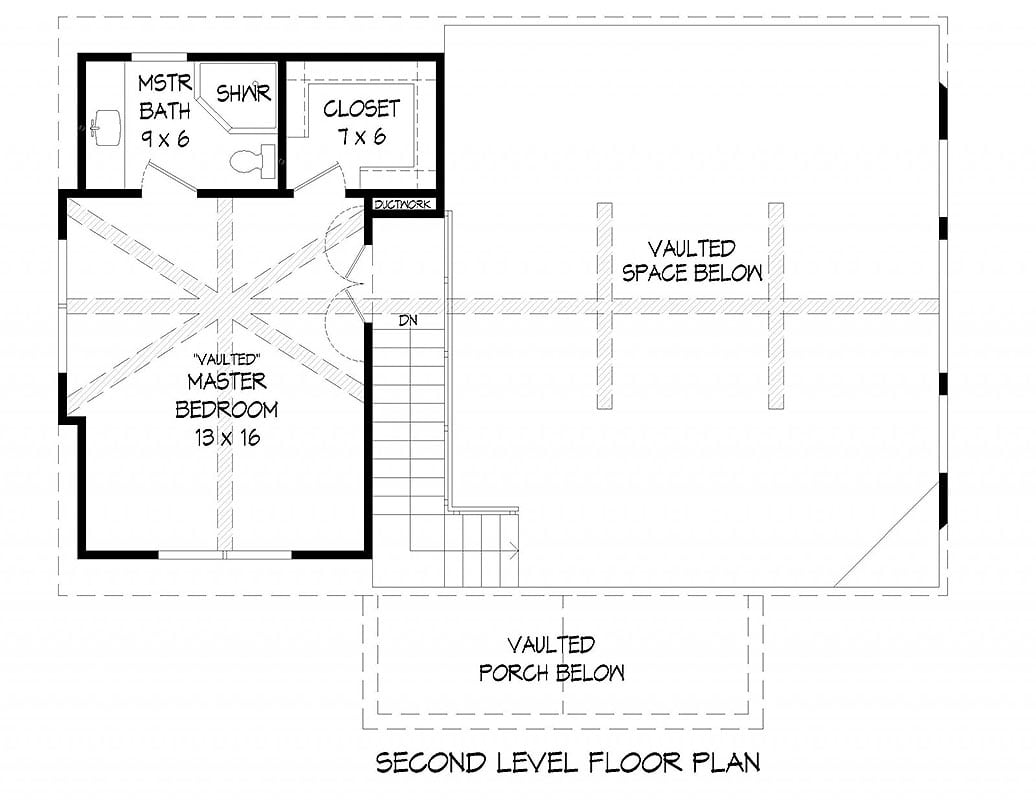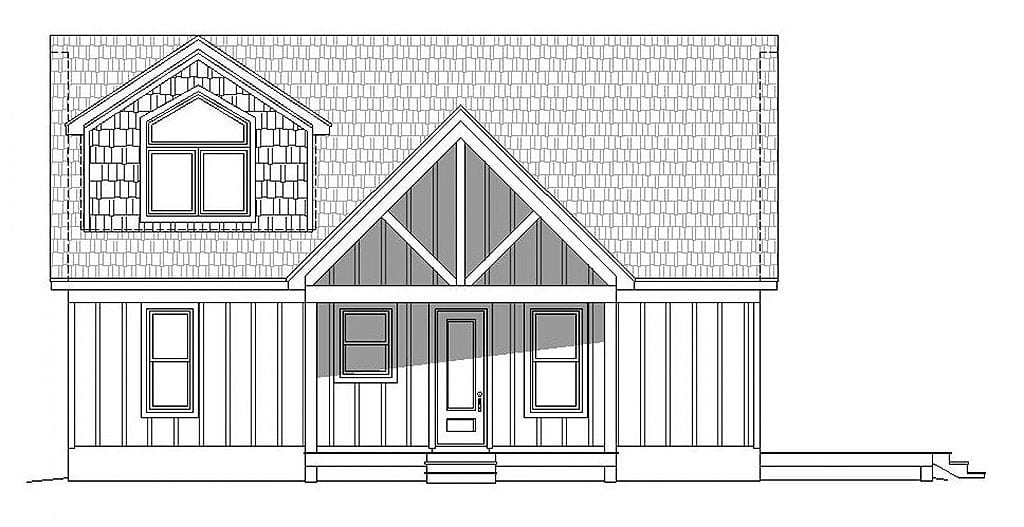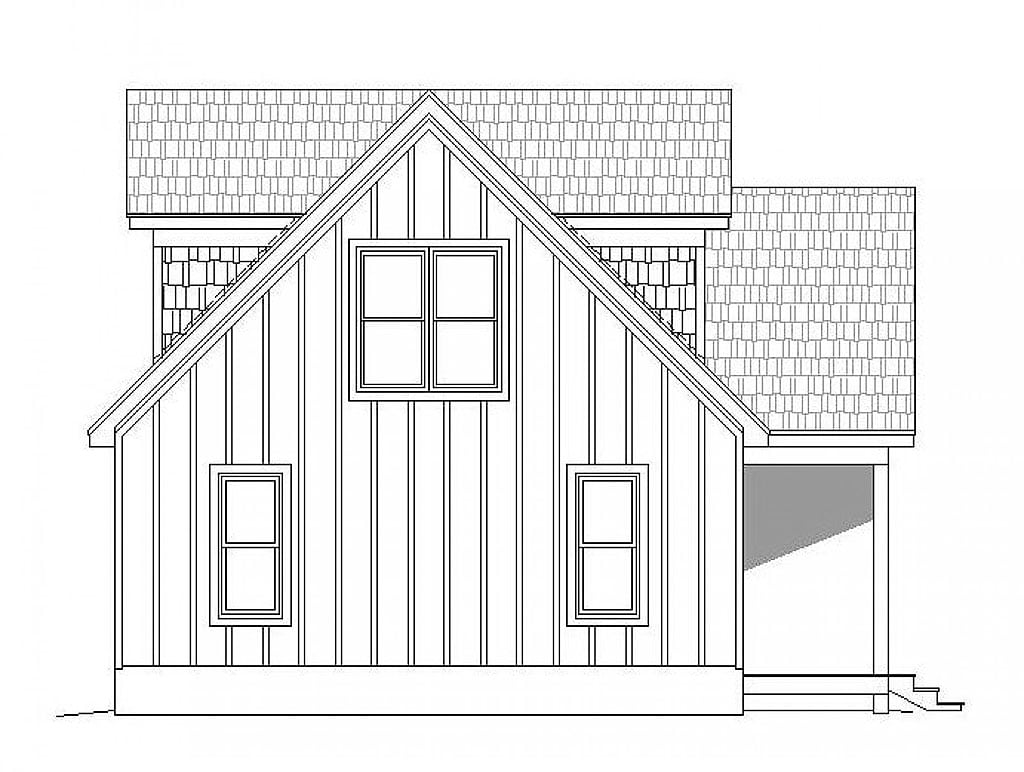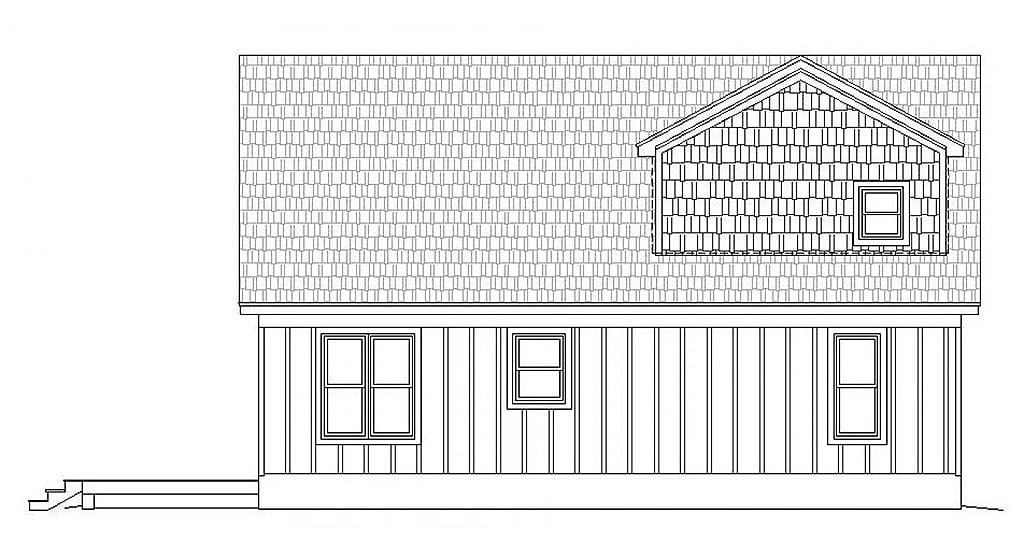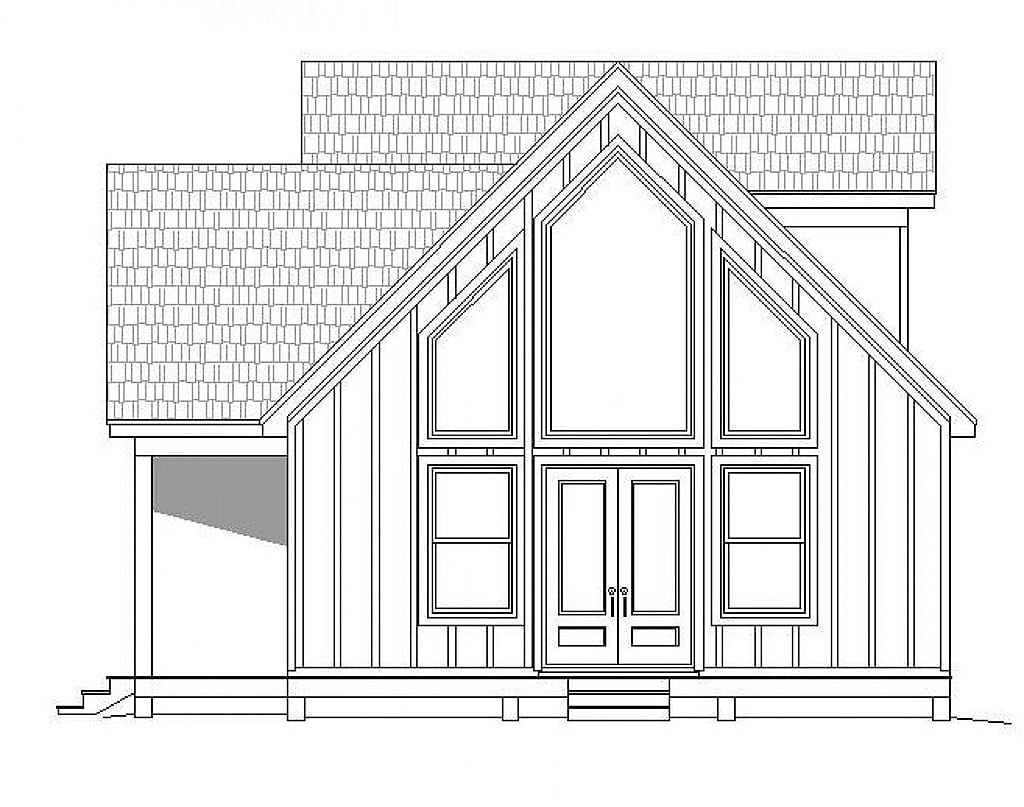| Square Footage | 1400 |
|---|---|
| Beds | 3 |
| Baths | 2 |
| Half Baths | |
| House Width | 40′ 0” |
| House Depth | 32′ 0″ |
| Total Height | 23′ 10″ |
| Levels | 2 |
| Exterior Features | Deck/Porch on Front, Deck/Porch on Right Side |
| Interior Features | Island in Kitchen, Master Bedroom Up |
| View Orientation | Views to Right |
Firecracker Ridge
Firecracker Ridge
MHP-35-111
$795.00 – $1,495.00
Categories/Features: All Plans, Cabin Plans, Collections, Newest House Plans, Vacation House Plans
Tag: Elevated House Plans
More Plans by this Designer
-
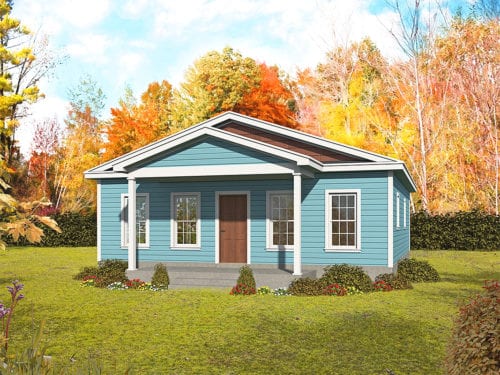 Select options
Select optionsIndigo Vista
Plan#MHP-35-1591050
SQ.FT2
BED2
BATHS30′ 0”
WIDTH41′ 0″
DEPTH -
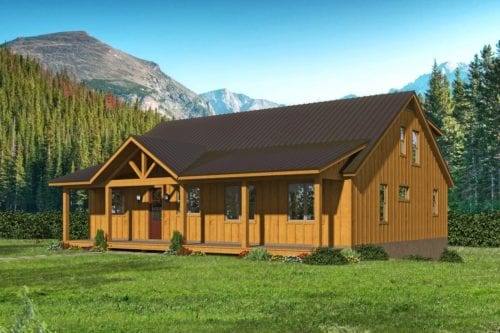 Select options
Select optionsDunner Ridge
Plan#MHP-35-1332580
SQ.FT3
BED3
BATHS49′ 0”
WIDTH54′ 10″
DEPTH -
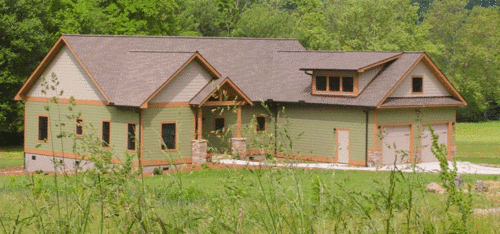 Select options
Select optionsMoroney Hills
Plan#MHP-35-1702600
SQ.FT3
BED2
BATHS65′ 5”
WIDTH75′ 8″
DEPTH -
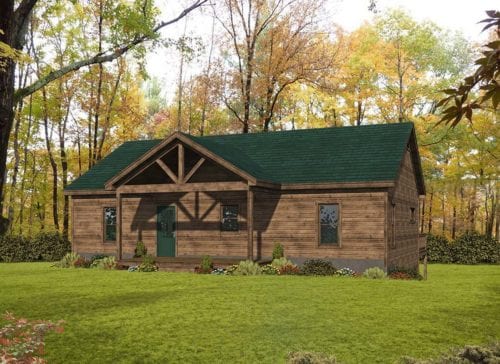 Select options
Select optionsFoxglove
Plan#MHP-35-1572760
SQ.FT4
BED3
BATHS46′ 0”
WIDTH50′ 0″
DEPTH
