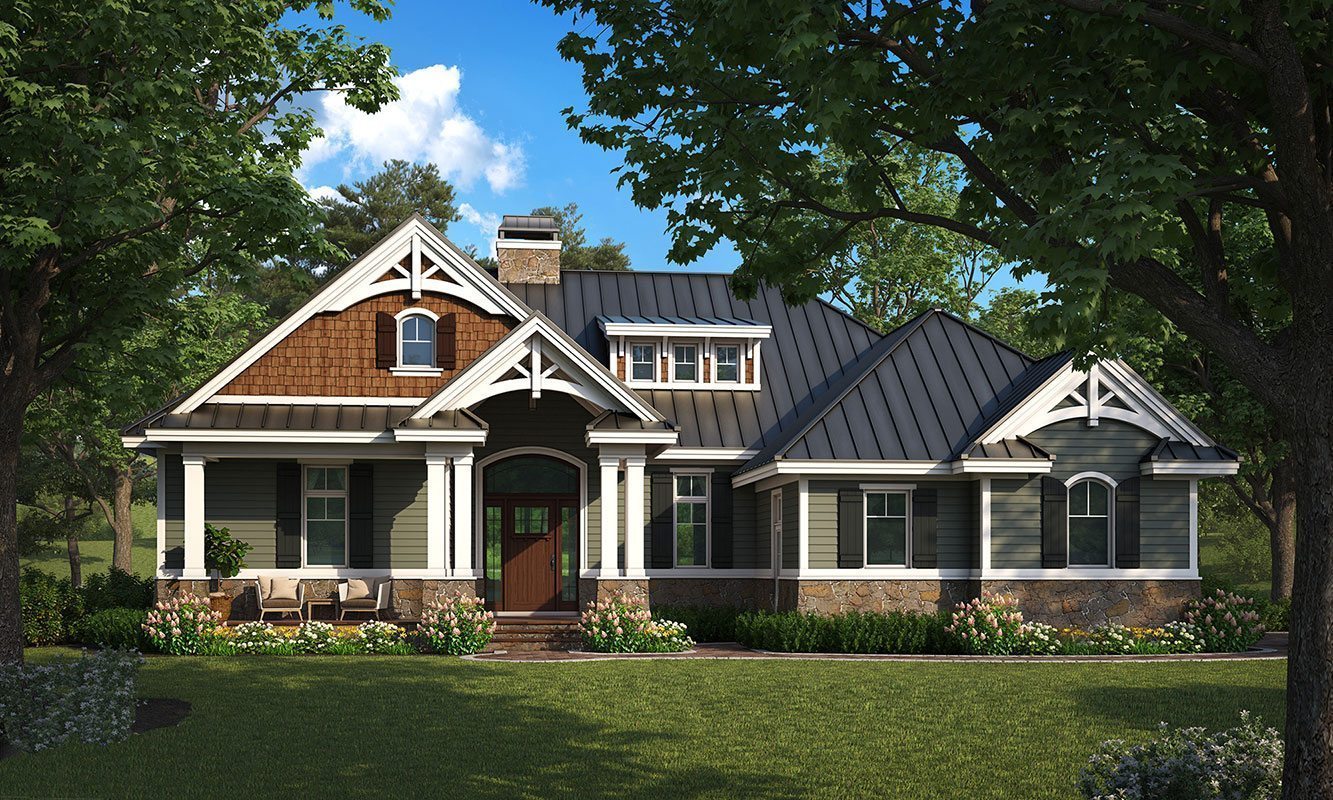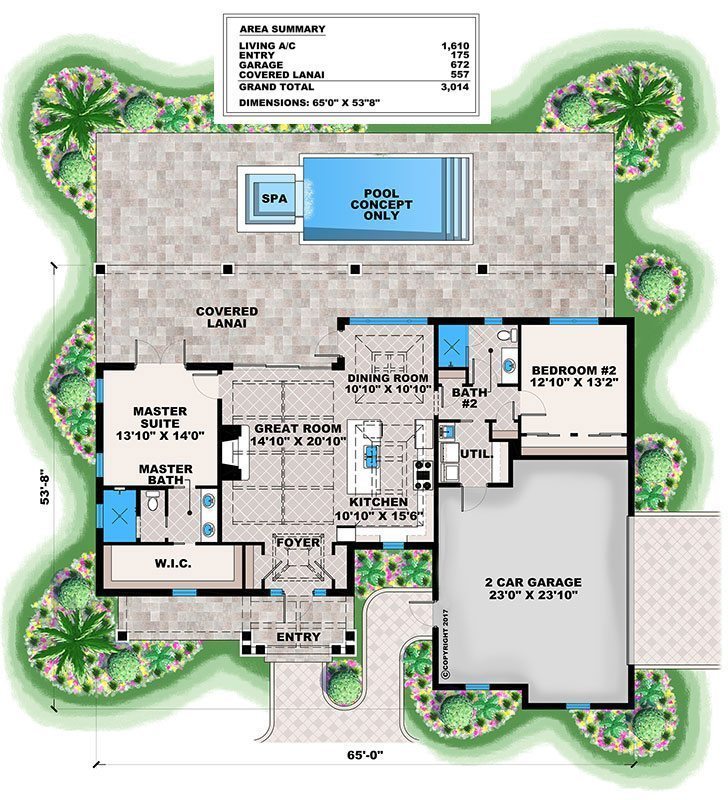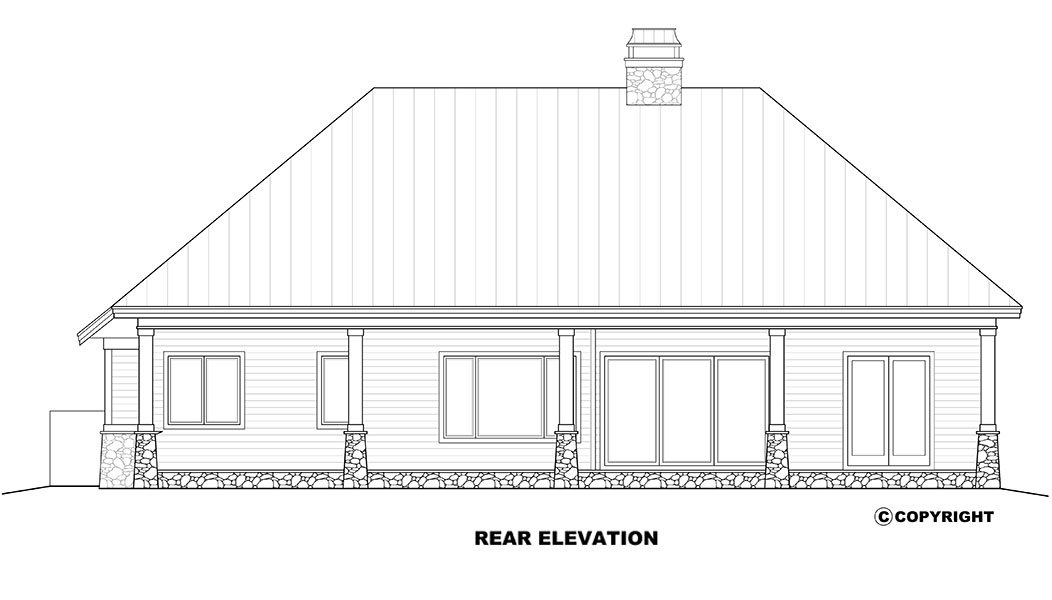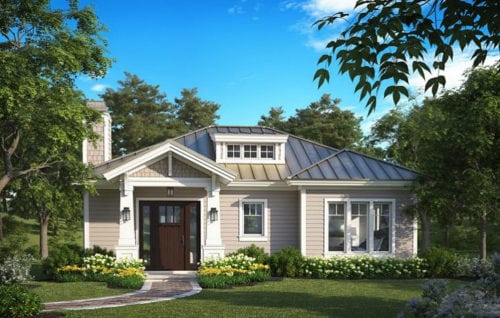| Square Footage | 1610 |
|---|---|
| Beds | 2 |
| Baths | 2 |
| House Width | 65′ 0” |
| House Depth | 53′ 8″ |
| Total Height | 26′ |
| Ceiling Height First Floor | 11′ + Vaults |
| Levels | 1 |
| Exterior Features | Deck/Porch on Front, Deck/Porch on Rear |
| Interior Features | Breakfast Bar, Fireplace, Island in Kitchen, Master Bedroom on Main |
Flint Creek Cottage
Flint Creek Cottage
MHP-07-262
$1,000.00 – $1,200.00
Categories/Features: All Plans, Cabin Plans, Cottage House Plans, Craftsman House Plans, Featured House Plans, Mountain Lake House Plans, Newest House Plans, Ranch House Plans, Vacation House Plans



