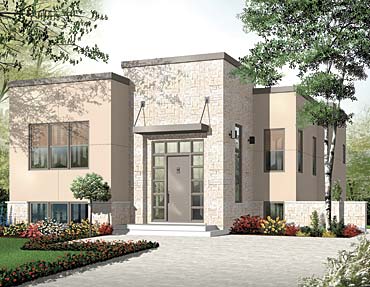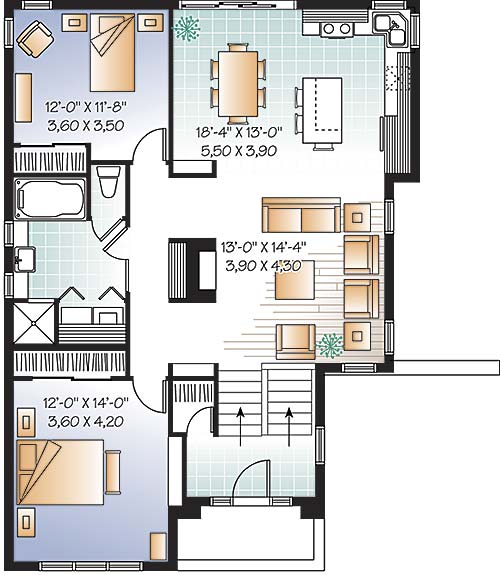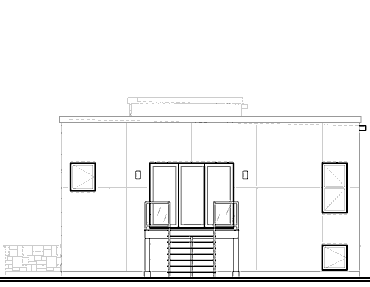remarkable front entry with 12′ ceiling,fireplace in the living room, triple patio doors in the dining room, cornered fenestration in the kitchen and central island, built-ins in the living room, the dining room and in the master suite, bathroom with toilet area apart, independent shower and laundry space
Flora
Flora
MHP-05-179
$900.00 – $1,780.00
| Square Footage | 1210 |
|---|---|
| Beds | 2 |
| Baths | 1 |
| House Width | 32′ 0” |
| House Depth | 44′ 0″ |
| Total Height | 18′ |
| Levels | 1 |
| Exterior Features | Deck/Porch on Front, Deck/Porch on Right Side |
| Interior Features | Master Bedroom on Main |
Categories/Features: All Plans, Contemporary House Plans, Modern House Plans
More Plans by this Designer
-
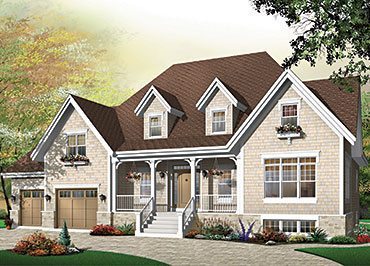 Select options
Select optionsBeaconsfield
Plan#MHP-05-2243068
SQ.FT4
BED2
BATHS68′ 0”
WIDTH43′ 0″
DEPTH -
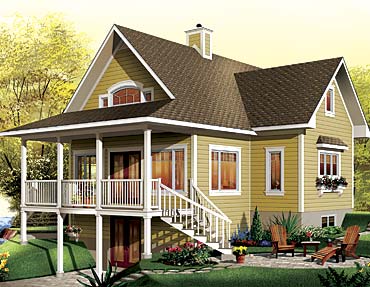 Select options
Select optionsGardener’s Cottage
Plan#MHP-05-1741480
SQ.FT2
BED2
BATHS32′ 0”
WIDTH40′ 0″
DEPTH -
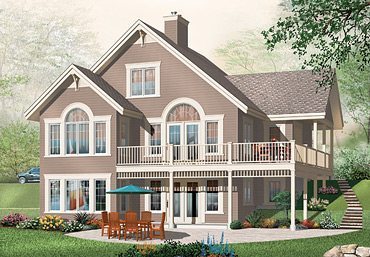 Select options
Select optionsSpencer Bay
Plan#MHP-05-2202920
SQ.FT5
BED3
BATHS38′ 0”
WIDTH40′ 0″
DEPTH -
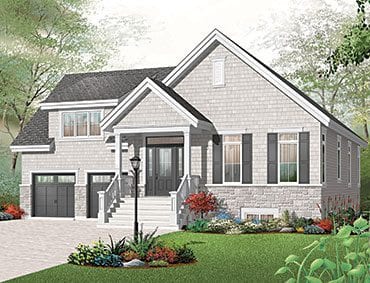 Select options
Select optionsPrince Arthur
Plan#MHP-05-3021438
SQ.FT3
BED1
BATHS48′ 0”
WIDTH48′ 0″
DEPTH
